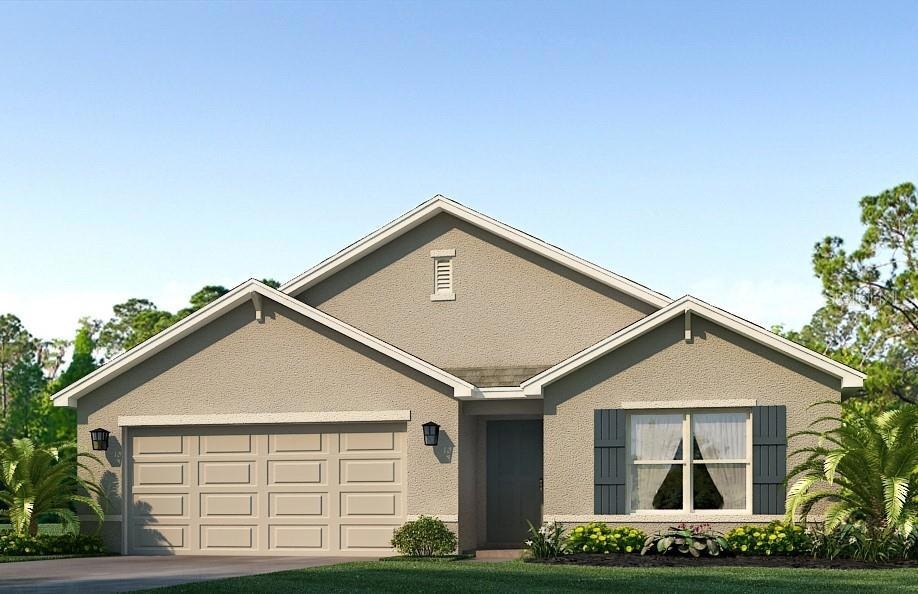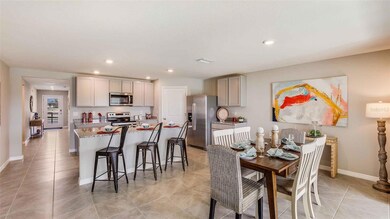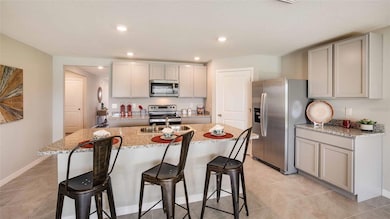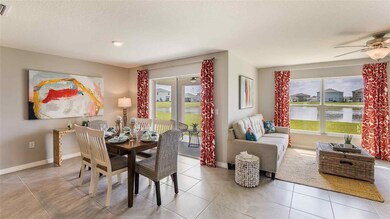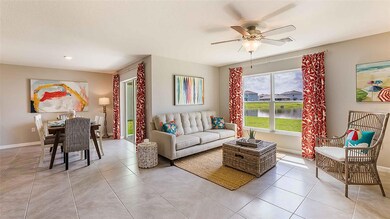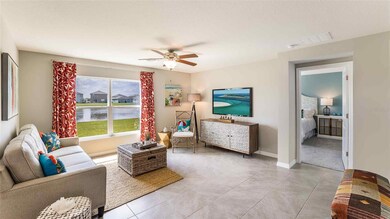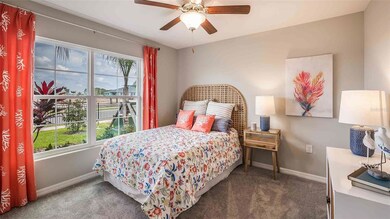5711 Flagstone Trail Palmetto, FL 34221
West Ellenton NeighborhoodEstimated payment $2,258/month
Highlights
- Water Views
- Open Floorplan
- Community Pool
- Under Construction
- Bonus Room
- Den
About This Home
Under Construction. $15,000 Flex Cash Red Tag Event incentive through 1/31/24.This all-concrete block constructed, one-story layout optimizes living space with an open concept kitchen overlooking the living area, dining room, and the outdoor covered lanai. The well-appointed kitchen comes with all appliances, including refrigerator, built-in dishwasher, electric range, and microwave. The Bedroom 1, located at the back of the home for privacy, includes Bathroom 1. Two additional bedrooms share the second bathroom. The third bedroom is located near the laundry room, which is equipped with included washer and dryer. Pictures, photographs, colors, features, and sizes are for illustration purposes only and will vary from the homes as built. Home and community information including pricing, included features, terms, availability and amenities are subject to change and prior sale at any time without notice or obligation.
Listing Agent
D.R. HORTON REALTY OF SARASOTA Brokerage Phone: 866-475-3347 License #3546856 Listed on: 11/16/2023

Home Details
Home Type
- Single Family
Est. Annual Taxes
- $1,921
Year Built
- Built in 2022 | Under Construction
Lot Details
- 6,000 Sq Ft Lot
- South Facing Home
- Metered Sprinkler System
- Landscaped with Trees
- Property is zoned PD-R
HOA Fees
- $115 Monthly HOA Fees
Parking
- 2 Car Attached Garage
Home Design
- Slab Foundation
- Shingle Roof
- Block Exterior
- Stucco
Interior Spaces
- 1,828 Sq Ft Home
- Open Floorplan
- Blinds
- Sliding Doors
- Family Room Off Kitchen
- Den
- Bonus Room
- Water Views
- Walk-Up Access
Kitchen
- Range
- Microwave
- Dishwasher
- Disposal
Flooring
- Carpet
- Ceramic Tile
Bedrooms and Bathrooms
- 4 Bedrooms
- Walk-In Closet
- 2 Full Bathrooms
Laundry
- Laundry Room
- Dryer
- Washer
Home Security
- Smart Home
- Hurricane or Storm Shutters
Outdoor Features
- Patio
Schools
- James Tillman Elementary School
- Buffalo Creek Middle School
- Palmetto High School
Utilities
- Central Heating and Cooling System
- Heat Pump System
- Thermostat
- Phone Available
- Cable TV Available
Listing and Financial Details
- Home warranty included in the sale of the property
- Visit Down Payment Resource Website
- Tax Lot 513
- Assessor Parcel Number 716929459
- $1,798 per year additional tax assessments
Community Details
Overview
- Association fees include pool, ground maintenance, recreational facilities
- Access Management Association, Phone Number (813) 607-2220
- Built by D.R.Horton
- Silverstone North Subdivision, Cali Floorplan
- The community has rules related to deed restrictions
Recreation
- Community Playground
- Community Pool
Map
Home Values in the Area
Average Home Value in this Area
Tax History
| Year | Tax Paid | Tax Assessment Tax Assessment Total Assessment is a certain percentage of the fair market value that is determined by local assessors to be the total taxable value of land and additions on the property. | Land | Improvement |
|---|---|---|---|---|
| 2025 | $1,921 | $298,339 | $65,025 | $233,314 |
| 2024 | $1,921 | $65,025 | $65,025 | -- |
| 2023 | $1,921 | $7,505 | $7,505 | -- |
Property History
| Date | Event | Price | List to Sale | Price per Sq Ft |
|---|---|---|---|---|
| 01/30/2024 01/30/24 | Price Changed | $376,490 | -1.4% | $206 / Sq Ft |
| 01/29/2024 01/29/24 | Pending | -- | -- | -- |
| 01/24/2024 01/24/24 | Price Changed | $381,990 | +0.5% | $209 / Sq Ft |
| 01/17/2024 01/17/24 | Price Changed | $379,990 | +0.8% | $208 / Sq Ft |
| 11/16/2023 11/16/23 | For Sale | $376,990 | -- | $206 / Sq Ft |
Purchase History
| Date | Type | Sale Price | Title Company |
|---|---|---|---|
| Special Warranty Deed | $376,490 | Dhi Title Of Florida |
Mortgage History
| Date | Status | Loan Amount | Loan Type |
|---|---|---|---|
| Open | $369,669 | FHA |
Source: Stellar MLS
MLS Number: T3486858
APN: 7169-2945-9
- 3127 58th Way E
- 84 Larkspur
- 45 Kingsport Ave
- 32 East Ln
- 3502 54th St E
- 47 Jasmine Ave
- 38 Jasmine Ave
- 30 Larkspur
- 31 Kingsport Ave
- 43 Jasmine Ave
- 24 Larkspur
- 22 Kingsport Ave
- 42 Imperial
- 20 Kingsport Ave
- Savannah Plan at Jackson Crossing
- Raychel II Plan at Jackson Crossing
- Parsyn Plan at Jackson Crossing
- Parker II Plan at Jackson Crossing
- Wesley II Plan at Jackson Crossing
- Sophia Plan at Jackson Crossing
