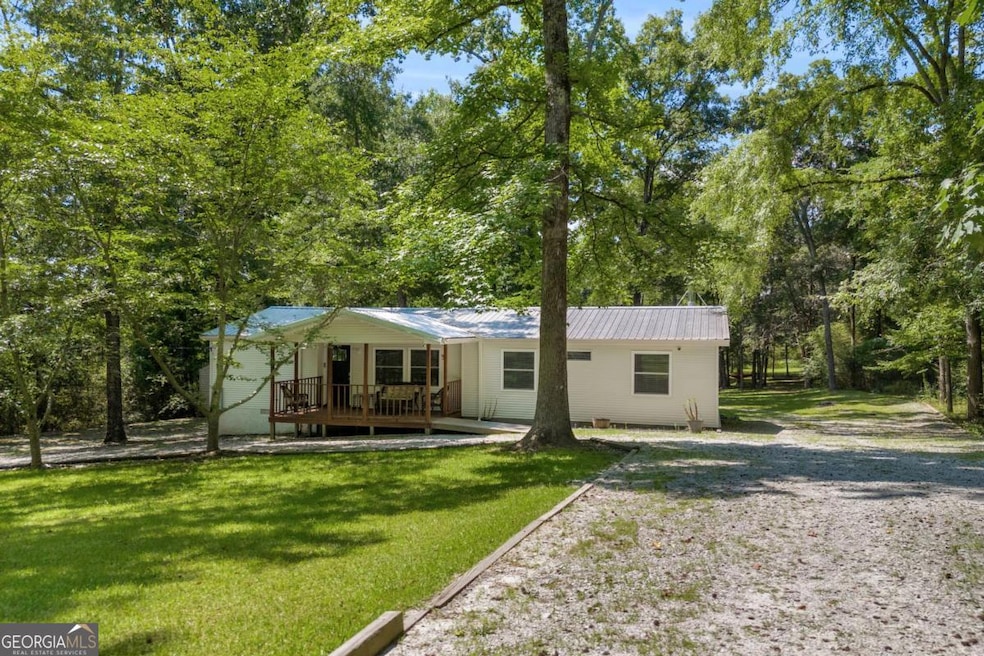Welcome to your own slice of serenity! Nestled on a spacious and wooded lot, this beautifully updated home blends the peace of country living with sleek, modern comfort. From the moment you arrive, you'll appreciate the privacy, natural beauty, and space to truly unwind. Step inside to a bright and inviting open-concept living area, featuring gleaming white marble countertops, stainless steel appliances, and crisp white cabinetry that makes the kitchen a true showstopper-ideal for both cooking and entertaining. The primary suite is a luxurious escape, complete with a freestanding soaking tub. But the real magic continues outside: enjoy morning coffee or evening wine on your covered back deck, take a dip in the included hot tub, or gather around a fire pit under the stars. The level, open yard is ideal for play, pets, or even a future garden, and the outdoor shed conveys-perfect for storage, hobbies, or a workshop. Other features include: - Durable luxury vinyl plank flooring - Open-concept living/dining/kitchen - Move-in ready condition - All appliances included - Outdoor entertaining space - Plenty of parking and wooded privacy Whether you're looking for a peaceful primary residence or the perfect weekend getaway, this home checks all the boxes. Don't miss your chance to own a turnkey retreat with room to breathe, in Walton County!

