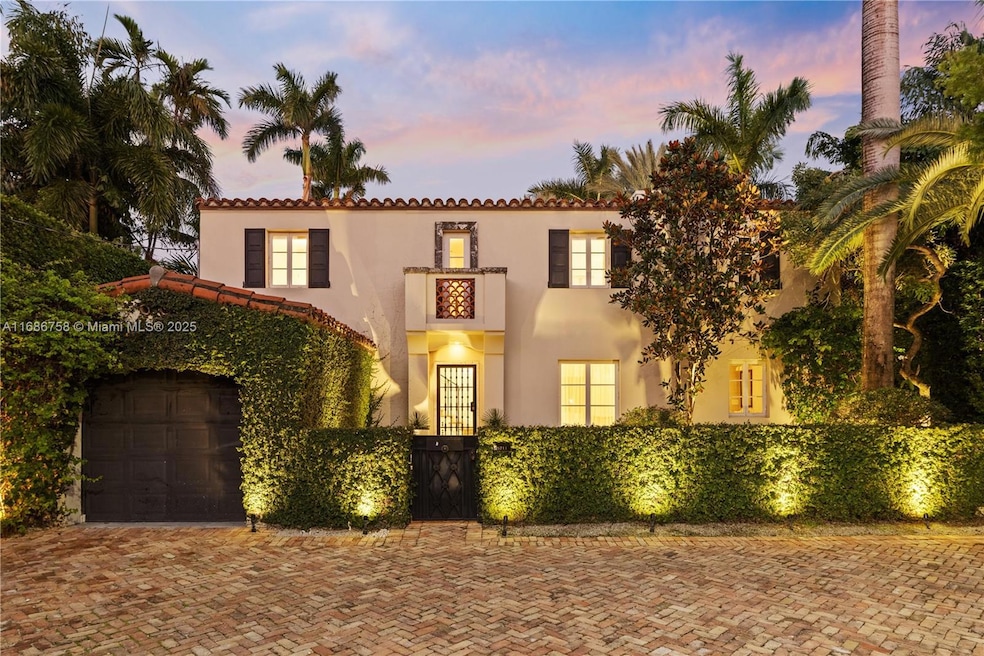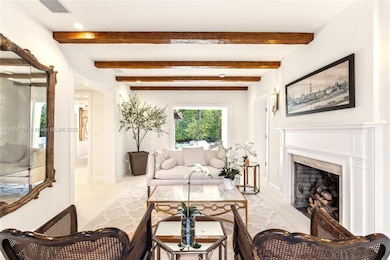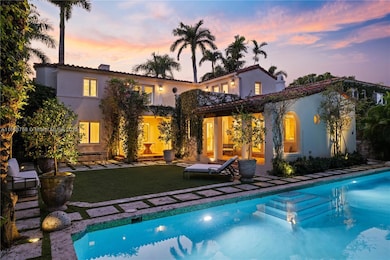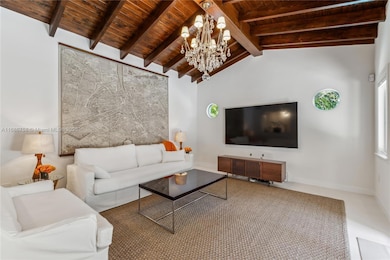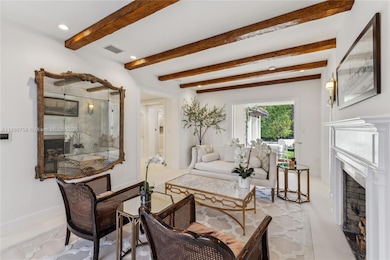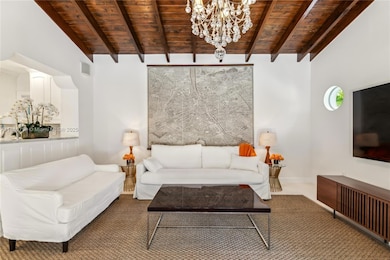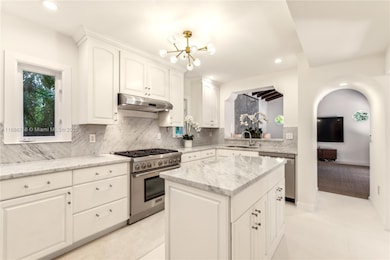5711 N Bay Rd Miami Beach, FL 33140
La Gorce NeighborhoodEstimated payment $33,775/month
Highlights
- Home Theater
- Heated In Ground Pool
- Vaulted Ceiling
- North Beach Elementary School Rated A-
- Green Roof
- Wood Flooring
About This Home
This magnificent 4 bedroom + office was fully rebuilt in 2005 by a renowned British designer. Elegant courtyard entry, formal living room with a wood burning fireplace, formal dining room, a grand media room with vaulted ceilings and walk-in closets in every bedroom make this fine home a dream come true. Fully walled and gated, this oversized 8,850 sq ft property has a large outdoor entertaining area with a 45' heated pool and covered loggias offering a true indoor-outdoor lifestyle. Extensive exterior lighting make your nights just as magical as your days. Available unfurnished or fully furnished for a truly turn-key opportunity.
Home Details
Home Type
- Single Family
Est. Annual Taxes
- $40,874
Year Built
- Built in 2005
Lot Details
- 8,550 Sq Ft Lot
- Lot Dimensions are 69x125
- West Facing Home
- Property is zoned 0100
Parking
- 1 Car Attached Garage
- 6 Attached Carport Spaces
- Automatic Garage Door Opener
- Circular Driveway
- Guest Parking
- Open Parking
Property Views
- Garden
- Pool
Home Design
- Mediterranean Architecture
- Barrel Roof Shape
- Concrete Block And Stucco Construction
Interior Spaces
- 3,100 Sq Ft Home
- 2-Story Property
- Furnished
- Vaulted Ceiling
- Fireplace
- Blinds
- French Doors
- Entrance Foyer
- Formal Dining Room
- Home Theater
- Den
- Wood Flooring
- Dryer
Kitchen
- Breakfast Area or Nook
- Built-In Self-Cleaning Oven
- Gas Range
- Microwave
- Ice Maker
- Dishwasher
- Snack Bar or Counter
- Disposal
Bedrooms and Bathrooms
- 4 Bedrooms
- Main Floor Bedroom
- Primary Bedroom Upstairs
- Split Bedroom Floorplan
- Walk-In Closet
- 4 Full Bathrooms
- Dual Sinks
- Separate Shower in Primary Bathroom
Home Security
- High Impact Windows
- Fire and Smoke Detector
Eco-Friendly Details
- Certified Watt-Wise
- Green Roof
- Energy-Efficient Windows
- Energy-Efficient HVAC
- Energy-Efficient Lighting
Pool
- Heated In Ground Pool
- Fence Around Pool
- Pool Equipment Stays
- Auto Pool Cleaner
Outdoor Features
- Exterior Lighting
Schools
- North Beach Elementary School
- Nautilus Middle School
- Miami Beach High School
Utilities
- Zoned Heating and Cooling
- Gas Water Heater
Community Details
- No Home Owners Association
- Voluntary home owners association
- La Gorce Golf Sub Subdivision
Listing and Financial Details
- Assessor Parcel Number 02-32-15-003-1120
Map
Home Values in the Area
Average Home Value in this Area
Tax History
| Year | Tax Paid | Tax Assessment Tax Assessment Total Assessment is a certain percentage of the fair market value that is determined by local assessors to be the total taxable value of land and additions on the property. | Land | Improvement |
|---|---|---|---|---|
| 2025 | $42,138 | $2,031,950 | -- | -- |
| 2024 | $42,147 | $1,847,228 | -- | -- |
| 2023 | $42,147 | $1,679,299 | $0 | $0 |
| 2022 | $30,954 | $1,526,636 | $0 | $0 |
| 2021 | $26,797 | $1,387,851 | $940,500 | $447,351 |
| 2020 | $26,945 | $1,391,833 | $940,500 | $451,333 |
| 2019 | $27,085 | $1,397,692 | $940,500 | $457,192 |
| 2018 | $23,987 | $1,275,642 | $812,592 | $463,050 |
| 2017 | $30,130 | $1,533,656 | $0 | $0 |
| 2016 | $29,114 | $1,394,233 | $0 | $0 |
| 2015 | $25,112 | $1,267,485 | $0 | $0 |
| 2014 | $20,243 | $1,036,534 | $0 | $0 |
Property History
| Date | Event | Price | Change | Sq Ft Price |
|---|---|---|---|---|
| 04/30/2025 04/30/25 | Price Changed | $5,700,000 | -5.0% | $1,839 / Sq Ft |
| 11/07/2024 11/07/24 | For Sale | $6,000,000 | 0.0% | $1,935 / Sq Ft |
| 12/18/2018 12/18/18 | Rented | $9,600 | -24.7% | -- |
| 09/11/2018 09/11/18 | Price Changed | $12,750 | -15.0% | $4 / Sq Ft |
| 06/15/2018 06/15/18 | For Rent | $15,000 | +7.1% | -- |
| 06/12/2016 06/12/16 | Rented | $14,000 | -6.7% | -- |
| 05/31/2016 05/31/16 | For Rent | $15,000 | -- | -- |
Purchase History
| Date | Type | Sale Price | Title Company |
|---|---|---|---|
| Warranty Deed | $1,500,000 | Attorney | |
| Warranty Deed | $2,225,000 | Attorney | |
| Warranty Deed | -- | -- | |
| Warranty Deed | $397,500 | -- | |
| Warranty Deed | $322,000 | -- | |
| Warranty Deed | $250,000 | -- |
Mortgage History
| Date | Status | Loan Amount | Loan Type |
|---|---|---|---|
| Previous Owner | $200,000 | Credit Line Revolving | |
| Previous Owner | $1,645,000 | Fannie Mae Freddie Mac | |
| Previous Owner | $1,260,000 | Fannie Mae Freddie Mac | |
| Previous Owner | $946,250 | Construction | |
| Previous Owner | $476,000 | No Value Available | |
| Previous Owner | $30,000 | Credit Line Revolving | |
| Previous Owner | $160,000 | New Conventional | |
| Previous Owner | $150,000 | No Value Available |
Source: MIAMI REALTORS® MLS
MLS Number: A11686758
APN: 02-3215-003-1120
- 5978 Alton Rd
- 5940 N Bay Rd
- 6001 N Bay Rd
- 5728 Pine Tree Dr
- 6050 Lagorce Dr
- 320 W 55th St
- 5655 Pine Tree Dr
- 6140 Pine Tree Dr
- 5640 Collins Ave Unit 7B
- 5700 Collins Ave Unit 4
- 5600 Collins Ave Unit PENTHOUSE E
- 5600 Collins Ave Unit 5C
- 5600 Collins Ave Unit 16-Y
- 5600 Collins Ave
- 5601 Collins Ave Unit ID1022559P
- 5700 Collins Ave Unit 3C
- 5600 Collins Ave
- 5600 Collins Ave
- 5600 Collins Ave
- 5600 Collins Ave
