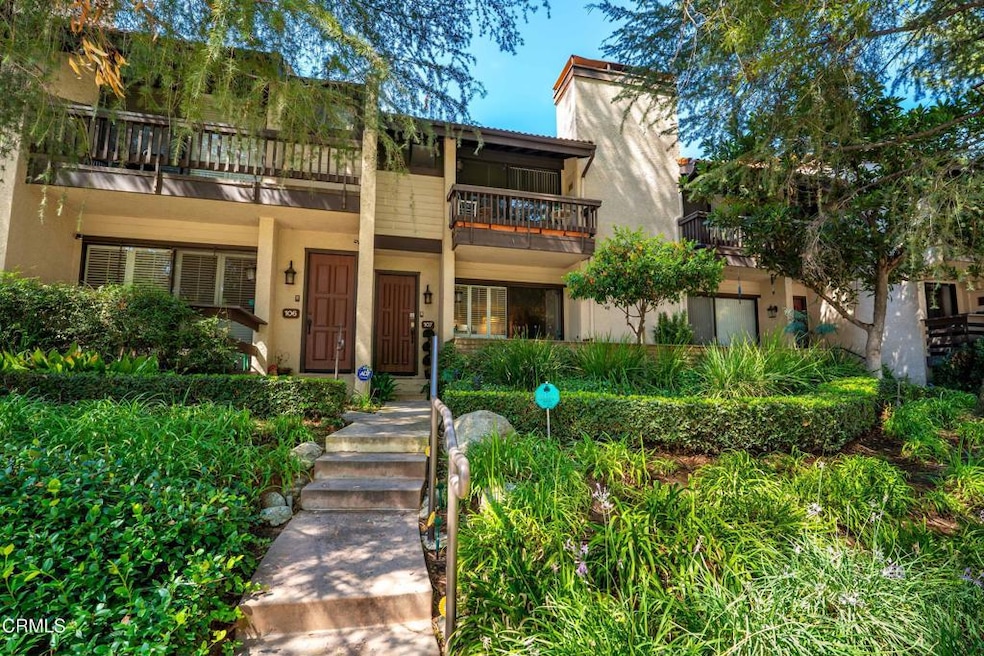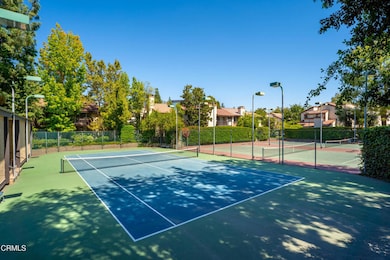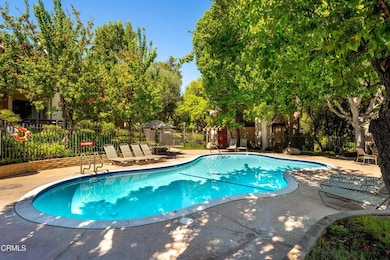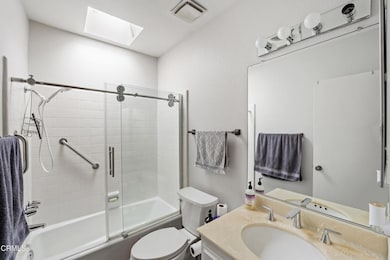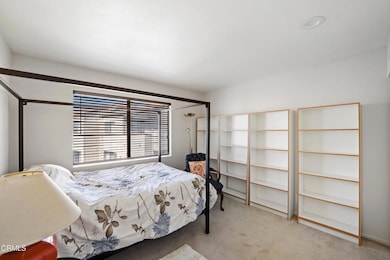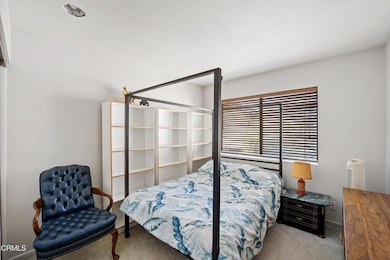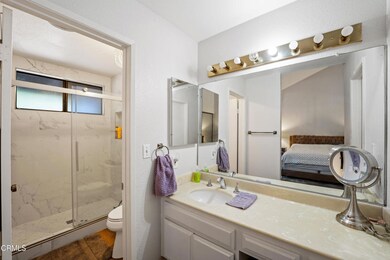5711 Owensmouth Ave Unit 107 Woodland Hills, CA 91367
3
Beds
2.5
Baths
1,624
Sq Ft
1,624
Sq Ft Lot
Highlights
- Private Pool
- Furnished
- Porch
- Multi-Level Bedroom
- Neighborhood Views
- 2 Car Attached Garage
About This Home
Welcome to this furnished 3 bedroom & 2.5 bathroom condominium. Located in the Woodland Hills and close to great shopping centers.
Townhouse Details
Home Type
- Townhome
Est. Annual Taxes
- $4,135
Year Built
- Built in 1990
Lot Details
- 1,624 Sq Ft Lot
- Two or More Common Walls
- No Sprinklers
Parking
- 2 Car Attached Garage
- Parking Available
- Assigned Parking
Home Design
- Fire Rated Drywall
Interior Spaces
- 1,624 Sq Ft Home
- Furnished
- Living Room with Fireplace
- Neighborhood Views
- Gas Range
Bedrooms and Bathrooms
- 3 Bedrooms
- Multi-Level Bedroom
Pool
- Private Pool
- Spa
Outdoor Features
- Patio
- Porch
Utilities
- Central Heating and Cooling System
Community Details
- Community Pool
Listing and Financial Details
- Security Deposit $4,600
- 12-Month Minimum Lease Term
- Available 11/13/25
- Tax Lot 1624
- Assessor Parcel Number 2146026090
- Seller Considering Concessions
Map
Source: Ventura County Regional Data Share
MLS Number: V1-33376
APN: 2146-026-097
Nearby Homes
- 21801 Burbank Blvd Unit 74
- 5711 Owensmouth Ave Unit 117
- 5711 Owensmouth Ave Unit 116
- 5711 Owensmouth Ave Unit 125
- 5720 Owensmouth Ave Unit 152
- 21900 Marylee St Unit 281
- 21900 Marylee St Unit 277
- 21821 Burbank Blvd Unit 145
- 21620 Burbank Blvd Unit 22
- 21620 Burbank Blvd Unit 9
- 21931 Burbank Blvd Unit 5
- 21930 Marylee St Unit 94
- 5540 Owensmouth Ave Unit 209
- 5520 Owensmouth Ave Unit 217
- 5800 Owensmouth Ave Unit 26
- 21400 Burbank Blvd Unit 313
- 5565 Canoga Ave Unit 309
- 5530 Owensmouth Ave Unit 123
- 21450 Burbank Blvd Unit 203
- 21450 Burbank Blvd Unit 211
- 21801 Burbank Blvd Unit 77
- 5711 Owensmouth Ave Unit 116
- 21730 Marylee St Unit 37
- 5757 Owensmouth Ave Unit 1
- 21901 Burbank Blvd
- 5550 Owensmouth Ave Unit 104
- 5550 Owensmouth Ave Unit 304
- 21930 Marylee St Unit 101
- 21931 Burbank Blvd Unit 46
- 5510 Owensmouth Ave Unit 301
- 21930 Marylee St
- 5540 Owensmouth Ave Unit 225
- 5540 Owensmouth Ave Unit 302
- 5540 Owensmouth Ave Unit 223
- 5760 Owensmouth Ave Unit 34
- 5500 Owensmouth Ave
- 5800 Owensmouth Ave Unit 13
- 5633 Topanga Canyon Blvd
- 5565 Canoga Ave Unit 301
- 5565 Canoga Ave Unit 320
