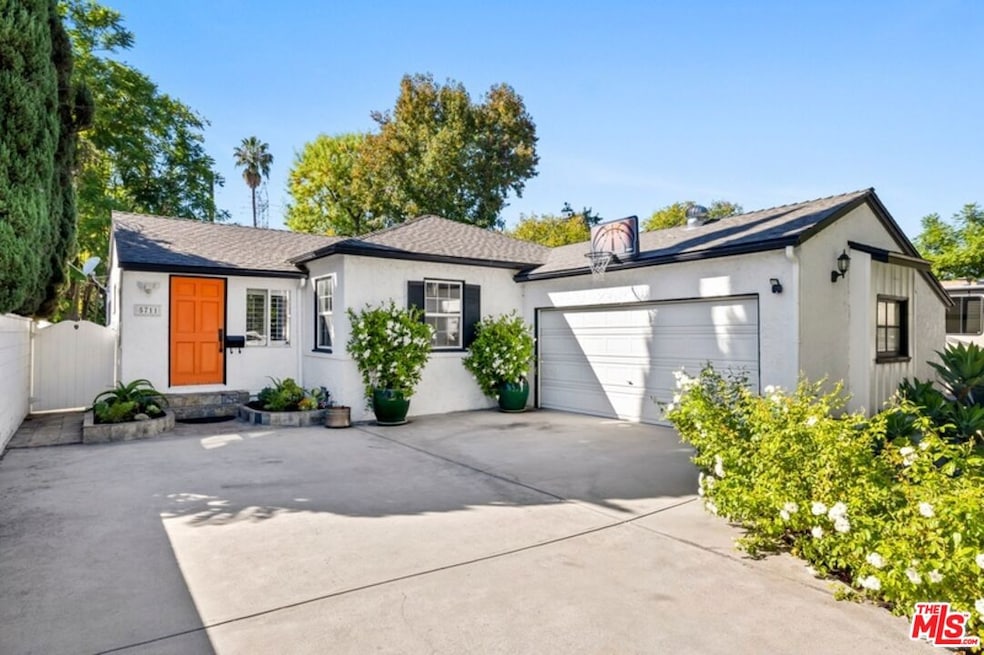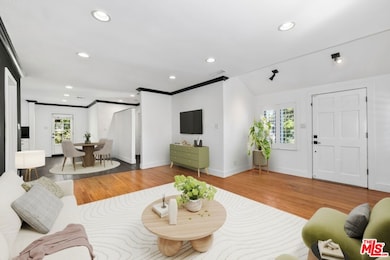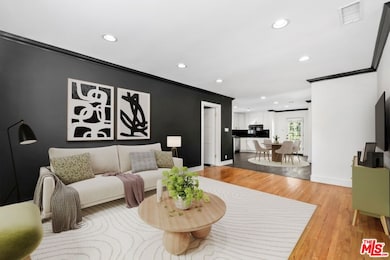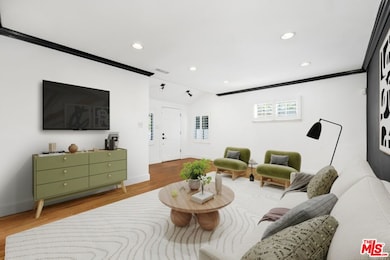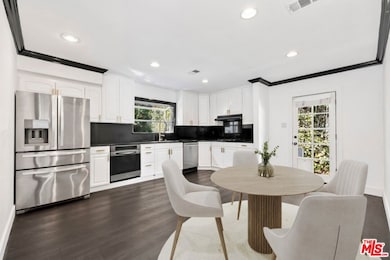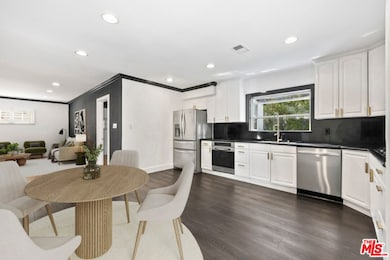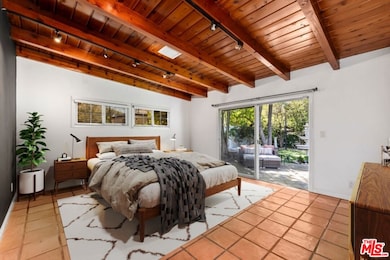5711 Rhea Ave Tarzana, CA 91356
Highlights
- Heated Spa
- Traditional Architecture
- 2 Car Direct Access Garage
- Gaspar De Portola Middle School Rated A-
- Wood Flooring
- Living Room
About This Home
Welcome home to this gem of a property nestled on a gorgeous tree-lined street. Designed for modern living, the open-concept floor plan seamlessly connects the living room, dining area, and eat-in kitchen creating a bright, welcoming space ideal for both relaxing and entertaining. The home features hardwood floors, a remodeled kitchen filled with natural light, and a spacious primary suite that opens directly onto the lush backyard. Unwind after a long day in the private hot tub or enjoy the expansive, private grassy yard perfect for entertaining. This is the Tarzana lifestyle at its finest, just moments away from Ventura Blvd, with the best shopping, coffee, and restaurants!
Home Details
Home Type
- Single Family
Est. Annual Taxes
- $9,803
Year Built
- Built in 1950
Lot Details
- 6,314 Sq Ft Lot
- Lot Dimensions are 53x118
- Property is zoned LAR1
Home Design
- Traditional Architecture
Interior Spaces
- 1,650 Sq Ft Home
- 1-Story Property
- Living Room
- Dining Area
Kitchen
- Oven or Range
- Dishwasher
Flooring
- Wood
- Tile
Bedrooms and Bathrooms
- 3 Bedrooms
Laundry
- Laundry Room
- Dryer
- Washer
Parking
- 2 Car Direct Access Garage
- Driveway
Pool
- Heated Spa
- Above Ground Spa
Additional Features
- Open Patio
- Central Heating and Cooling System
Community Details
- Call for details about the types of pets allowed
Listing and Financial Details
- Security Deposit $4,995
- Tenant pays for electricity, gas, water, trash collection
- 12 Month Lease Term
- Assessor Parcel Number 2156-023-011
Map
Source: The MLS
MLS Number: 25608385
APN: 2156-023-011
- 5644 Yolanda Ave Unit 3
- 18730 Hatteras St Unit 23
- 5732 Wilbur Ave
- 18631 Collins St Unit 10
- 18854 Hatteras St
- 18721 Hatteras St Unit 10
- 18751 Hatteras St Unit 13
- 18645 Hatteras St Unit 186
- 18645 Hatteras St Unit 278
- 18645 Hatteras St Unit 237
- 18645 Hatteras St Unit 211
- 18645 Hatteras St Unit 263
- 18645 Hatteras St Unit 187
- 18645 Hatteras St Unit 110
- 18547 Collins St Unit B2
- 18547 Collins St Unit B3
- 18620 Hatteras St Unit 169
- 18620 Hatteras St Unit 276
- 18620 Hatteras St Unit 247
- 18620 Hatteras St Unit 173
- 5720 Yolanda Ave Unit A
- 5730 Yolanda Ave
- 18730 Hatteras St Unit 49
- 18841 Collins St
- 18850 Collins St
- 18848 Collins St
- 18632 Collins St
- 18650 Hatteras St
- 18620 Hatteras St Unit 276
- 18620 Hatteras St Unit 286
- 18731 Hatteras St
- 18721 Hatteras St Unit 10
- 18645 Hatteras St Unit 203
- 18645 Hatteras St Unit 110
- 18645 Hatteras St Unit 278
- 18615 Burbank Blvd
- 18555 Collins St Unit C8
- 18555 Collins St Unit C33
- 18620 Hatteras St Unit 119
- 18619 Collins St
