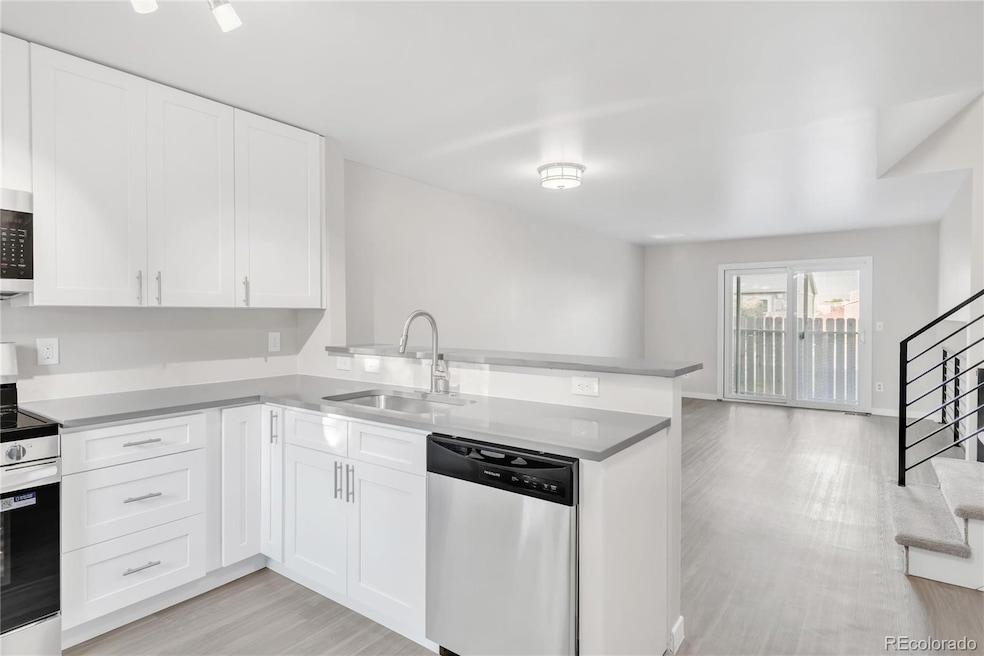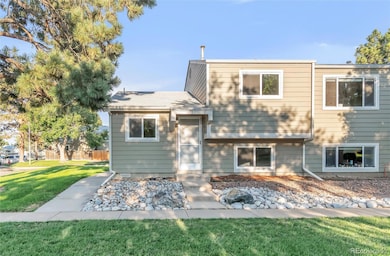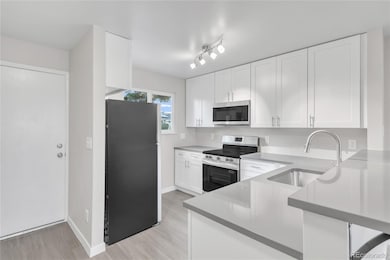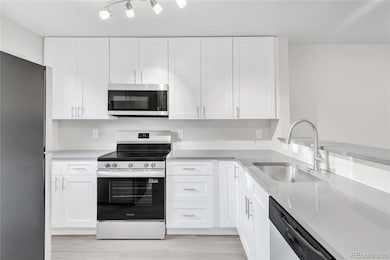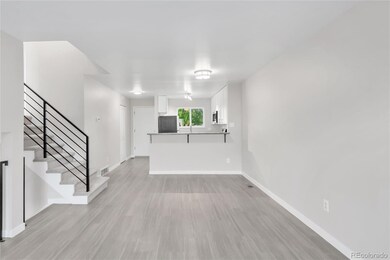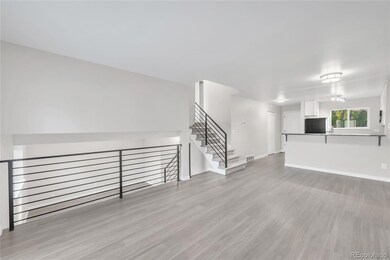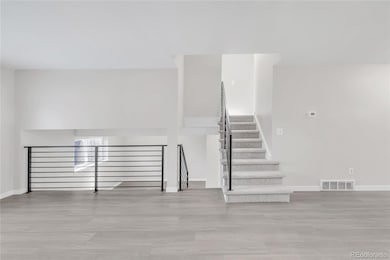5711 W 92nd Ave Unit 7 Westminster, CO 80031
Downtown Westminster NeighborhoodEstimated payment $2,405/month
Highlights
- Open Floorplan
- Quartz Countertops
- Community Playground
- End Unit
- Patio
- Laundry Room
About This Home
Welcome to your end unit, fully remodeled tri-level townhome across from the new Downtown Westminster area! Perfectly blending style, comfort, and functionality, this residence has been thoughtfully updated from top to bottom—offering a true move-in ready experience. Step inside to discover an open and inviting main level, where natural light pours across brand-new finishes. The living room creates a warm gathering space, seamlessly connecting to the updated kitchen with modern cabinetry, sleek countertops, and stainless steel appliances—perfect for both everyday living and entertaining. Upstairs, retreat to spacious bedrooms with fresh finishes and a stylishly updated full bath. On the lower garden level, you’ll find an additional living area, bedroom and its own bathroom. Every detail has been carefully upgraded, from flooring, windows, bathrooms, lighting to paint and fixtures, giving the home a clean, modern feel. Outside, enjoy your private patio, 2 reserved parking spaces, all tucked in a convenient location across from Downtown Westminster area which is becoming one of Colorado’s most vibrant urban hubs. Designed as a walkable city center, it blends entertainment, dining, shopping, and community spaces. Easy access to US-36 for quick commutes to Denver or Boulder. BUYER GOT COLD FEET ONE WEEK BEFORE CLOSING. Inspection reports are available including sewer and radon, zero issues. Appraised for 350K and I have the appraisal. Buyers all of these have been paid for so it could save you if your lender can use current appraisal. CREATIVE FINANCING WITH 20% DOWN IS AN OPTION WITH A PRIVATE MONEY LENDER.
Listing Agent
Epique Realty Brokerage Email: ALPHILIPNERI@GMAIL.COM,720-227-1188 License #100013700 Listed on: 09/01/2025

Townhouse Details
Home Type
- Townhome
Est. Annual Taxes
- $852
Year Built
- Built in 1974 | Remodeled
Lot Details
- 1,045 Sq Ft Lot
- End Unit
- Property is Fully Fenced
HOA Fees
- $491 Monthly HOA Fees
Parking
- 2 Parking Spaces
Home Design
- Tri-Level Property
- Frame Construction
- Composition Roof
Interior Spaces
- 1,225 Sq Ft Home
- Open Floorplan
- Crawl Space
- Laundry Room
Kitchen
- Oven
- Range
- Microwave
- Dishwasher
- Quartz Countertops
- Disposal
Flooring
- Carpet
- Laminate
Bedrooms and Bathrooms
- 3 Bedrooms
- 2 Bathrooms
Home Security
Schools
- Adams Elementary School
- Mandalay Middle School
- Standley Lake High School
Additional Features
- Patio
- Forced Air Heating and Cooling System
Listing and Financial Details
- Property held in a trust
- Assessor Parcel Number 125619
Community Details
Overview
- Association fees include ground maintenance, sewer, snow removal, trash, water
- Haven Community Mgt Madison Hill Association, Phone Number (303) 530-0700
- Madison Hill Subdivision
Recreation
- Community Playground
Security
- Carbon Monoxide Detectors
- Fire and Smoke Detector
Map
Home Values in the Area
Average Home Value in this Area
Tax History
| Year | Tax Paid | Tax Assessment Tax Assessment Total Assessment is a certain percentage of the fair market value that is determined by local assessors to be the total taxable value of land and additions on the property. | Land | Improvement |
|---|---|---|---|---|
| 2024 | $852 | $17,887 | $6,030 | $11,857 |
| 2023 | $852 | $17,887 | $6,030 | $11,857 |
| 2022 | $769 | $16,838 | $4,170 | $12,668 |
| 2021 | $780 | $17,323 | $4,290 | $13,033 |
| 2020 | $574 | $14,672 | $4,290 | $10,382 |
| 2019 | $565 | $14,672 | $4,290 | $10,382 |
| 2018 | $490 | $12,629 | $3,600 | $9,029 |
| 2017 | $878 | $12,629 | $3,600 | $9,029 |
| 2016 | $729 | $9,735 | $2,866 | $6,869 |
| 2015 | $570 | $9,735 | $2,866 | $6,869 |
| 2014 | $570 | $7,093 | $2,229 | $4,864 |
Property History
| Date | Event | Price | List to Sale | Price per Sq Ft |
|---|---|---|---|---|
| 10/30/2025 10/30/25 | For Sale | $349,000 | 0.0% | $285 / Sq Ft |
| 10/18/2025 10/18/25 | Pending | -- | -- | -- |
| 09/01/2025 09/01/25 | For Sale | $349,000 | -- | $285 / Sq Ft |
Purchase History
| Date | Type | Sale Price | Title Company |
|---|---|---|---|
| Warranty Deed | $205,000 | First American Title | |
| Warranty Deed | $135,000 | -- | |
| Interfamily Deed Transfer | -- | -- | |
| Interfamily Deed Transfer | -- | -- |
Mortgage History
| Date | Status | Loan Amount | Loan Type |
|---|---|---|---|
| Previous Owner | $128,250 | No Value Available |
Source: REcolorado®
MLS Number: 8562513
APN: 29-241-01-213
- 5711 W 92nd Ave Unit 20
- 5711 W 92nd Ave Unit 15
- 5711 W 92nd Ave Unit 47
- 5771 W 92nd Ave Unit 328
- 5760 W 92nd Ave
- 5731 W 92nd Ave Unit 125
- 5892 W 94th Place
- 5841 W 94th Place
- 5735 W 91st Place
- 9304 Kendall St
- 9322 Kendall St
- 9066 Harlan St
- 9530 Gray St
- 9212 Lamar St
- 6319 W 95th Ave
- 6317 W 95th Ave
- 6401 W 95th Ave
- 9195 Pierce St Unit 3
- The Vue Plan at Greenlawn Towns
- 9195 Pierce St Unit 1
- 5721 W 92nd Ave Unit 1
- 9171 Eaton St
- 8980 Westminster Blvd
- 5850 Central Ave
- 8877 Eaton St
- 8860 Westminster Blvd
- 5403 W 96th Ave
- 4901 W 93rd Ave
- 4820 W 88th Place
- 6880 W 91st Ct
- 9820 Westcliff Pkwy
- 6119 W 85th Place
- 6969 W 90th Ave
- 9052 Vance St
- 8772 Chase Dr
- 8871 Rutgers St
- 8490 Sheridan Blvd
- 4583 Shaw Blvd
- 8773 Chase Dr
- 9100 Vance St
