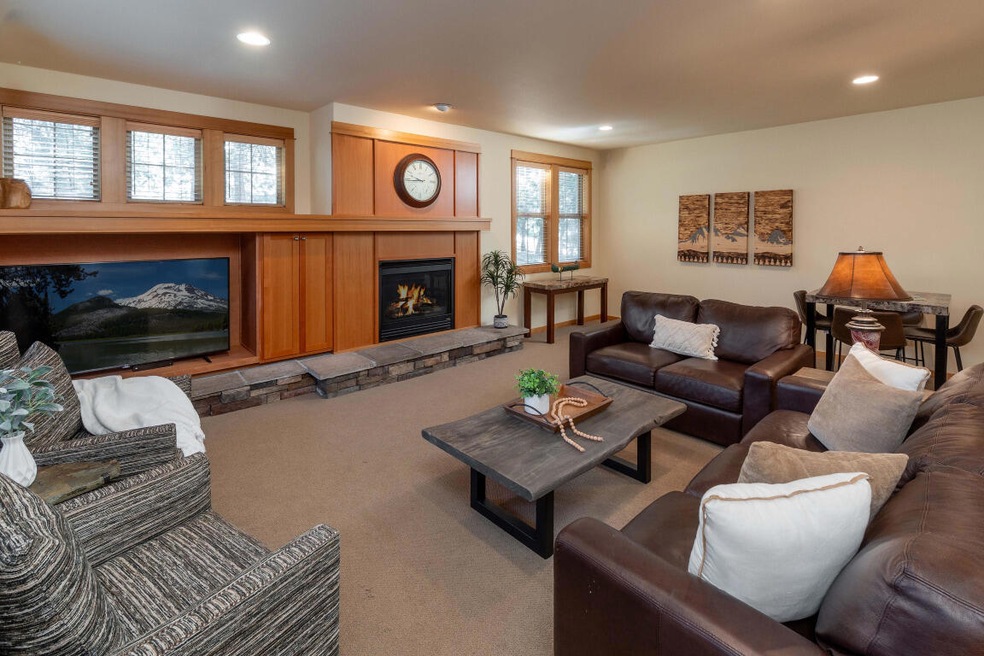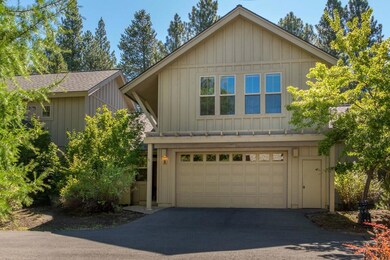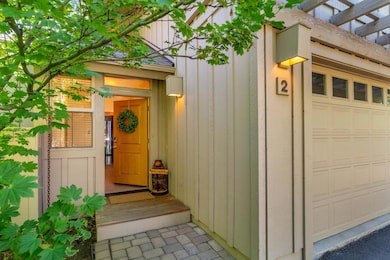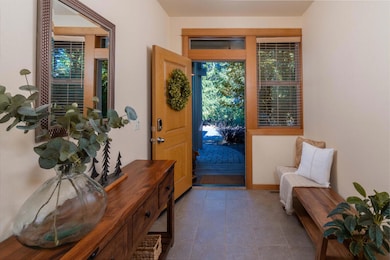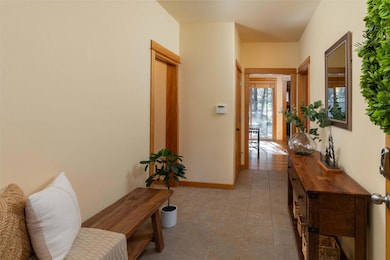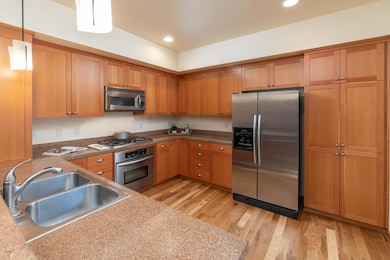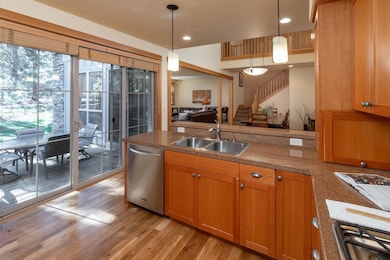57111 Fremont Dr Unit 2 Sunriver, OR 97707
Estimated payment $6,097/month
Highlights
- Airport or Runway
- Marina
- Community Stables
- Cascade Middle School Rated A-
- Golf Course Community
- Fitness Center
About This Home
Experience refined mountain living in the heart of Sunriver. This beautifully crafted 3-bedroom, 3.5-bath townhome offers over 2,200 sq. ft. of open-concept space in Fremont Crossing—a gated enclave perfectly positioned between the Village and SHARC. Designed with timeless architectural detail, it features gable roofs, cultured stone accents, and wood-wrapped windows. Vaulted ceilings and open great room with gas fireplace create an inviting ambiance, while the chef's kitchen showcases stainless steel appliances, granite surfaces, and hardwood flooring. Two luxurious primary suites, a private hot tub, expansive deck, and oversized 2-car garage with generous storage elevate everyday comfort. Offered turnkey with tasteful furnishings, air conditioning, and washer/dryer. Whether as a serene retreat or savvy investment, 2 Fremont promises elegance, convenience, and enduring memories in Central Oregon's premier resort community. Create your legacy!
Townhouse Details
Home Type
- Townhome
Est. Annual Taxes
- $6,050
Year Built
- Built in 2005
Lot Details
- 3,920 Sq Ft Lot
- No Units Above
- No Units Located Below
- Two or More Common Walls
- Landscaped
- Native Plants
HOA Fees
Parking
- 2 Car Attached Garage
- Garage Door Opener
Property Views
- Territorial
- Neighborhood
Home Design
- Northwest Architecture
- Stem Wall Foundation
- Frame Construction
- Composition Roof
Interior Spaces
- 2,249 Sq Ft Home
- 2-Story Property
- Open Floorplan
- Built-In Features
- Vaulted Ceiling
- Gas Fireplace
- Double Pane Windows
- Vinyl Clad Windows
- Great Room with Fireplace
- Dining Room
- Washer
Kitchen
- Breakfast Bar
- Range
- Microwave
- Dishwasher
- Granite Countertops
- Disposal
Flooring
- Wood
- Carpet
- Tile
Bedrooms and Bathrooms
- 3 Bedrooms
- Double Master Bedroom
- Linen Closet
- Walk-In Closet
- Double Vanity
- Bathtub with Shower
Home Security
Outdoor Features
- Spa
- Deck
Schools
- Three Rivers Elementary School
- Three Rivers Middle School
Utilities
- Forced Air Zoned Cooling and Heating System
- Space Heater
- Heating System Uses Natural Gas
- Natural Gas Connected
- Water Heater
- Community Sewer or Septic
- Phone Available
- Cable TV Available
Listing and Financial Details
- Tax Lot 2
- Assessor Parcel Number 245829
Community Details
Overview
- Resort Property
- Fremont Crossing Subdivision
- On-Site Maintenance
- Maintained Community
- Property is near a preserve or public land
Amenities
- Restaurant
- Airport or Runway
- Clubhouse
Recreation
- RV or Boat Storage in Community
- Marina
- Golf Course Community
- Tennis Courts
- Pickleball Courts
- Sport Court
- Community Playground
- Fitness Center
- Community Pool
- Park
- Community Stables
- Trails
- Snow Removal
Security
- Building Fire-Resistance Rating
- Carbon Monoxide Detectors
- Fire and Smoke Detector
Map
Home Values in the Area
Average Home Value in this Area
Tax History
| Year | Tax Paid | Tax Assessment Tax Assessment Total Assessment is a certain percentage of the fair market value that is determined by local assessors to be the total taxable value of land and additions on the property. | Land | Improvement |
|---|---|---|---|---|
| 2025 | $6,323 | $417,270 | -- | -- |
| 2024 | $6,050 | $405,120 | -- | -- |
| 2023 | $5,861 | $393,330 | $0 | $0 |
| 2022 | $5,454 | $370,760 | $0 | $0 |
| 2021 | $5,345 | $359,970 | $0 | $0 |
| 2020 | $5,050 | $359,970 | $0 | $0 |
| 2019 | $4,907 | $349,490 | $0 | $0 |
| 2018 | $4,764 | $339,320 | $0 | $0 |
| 2017 | $4,618 | $329,440 | $0 | $0 |
| 2016 | $4,389 | $319,850 | $0 | $0 |
| 2015 | $4,280 | $310,540 | $0 | $0 |
| 2014 | $4,145 | $301,500 | $0 | $0 |
Property History
| Date | Event | Price | List to Sale | Price per Sq Ft |
|---|---|---|---|---|
| 08/29/2025 08/29/25 | For Sale | $965,000 | -- | $429 / Sq Ft |
Purchase History
| Date | Type | Sale Price | Title Company |
|---|---|---|---|
| Warranty Deed | $505,000 | First American Title | |
| Interfamily Deed Transfer | -- | None Available | |
| Bargain Sale Deed | -- | First American Title | |
| Interfamily Deed Transfer | -- | First Amer Title Ins Co Or | |
| Warranty Deed | $514,896 | First Amer Title Ins Co Or |
Mortgage History
| Date | Status | Loan Amount | Loan Type |
|---|---|---|---|
| Open | $378,750 | New Conventional | |
| Previous Owner | $417,000 | Unknown | |
| Previous Owner | $51,000 | Stand Alone Second | |
| Previous Owner | $408,000 | Fannie Mae Freddie Mac |
Source: Oregon Datashare
MLS Number: 220208504
APN: 245829
- 57124 Evergreen Loop Unit 33
- 57085 Fox Ln
- 57190 Evergreen Loop Unit 22
- 57113 Brassie Ln Unit 22
- 57089 Wild Lily Ln Unit 16
- 57075 Wild Lily Unit 11
- 57057 Abbot House Ln Unit 9
- 57041 Peppermill Cir Unit 19-B
- 57037 Peppermill Cir Unit 18-E
- 57008 Antelope Ln Unit 4
- 57029 Peppermill Cir Unit 16-B
- 57021 Peppermill Cir Unit 14-B
- 17795 Backwoods Ln
- 57211 Island Rd Unit 11
- 56995 Coyote Ln Unit 16
- 57022 Peppermill Cir Unit 21A
- 57022 Peppermill Cir Unit 21-E
- 57022 Peppermill Cir Unit 21-D
- 57022 Peppermill Cir Unit 21-C
- 57042 Peppermill Cir Unit 25-B
- 57314 Approach Ln Unit ID1330998P
- 56832 Besson Rd Unit ID1330999P
- 17184 Island Loop Way Unit ID1330995P
- 55823 Wood Duck Dr Unit ID1330991P
- 18710 Choctaw Rd
- 60289 Cinder Butte Rd Unit ID1331001P
- 20089 Beth Ave
- 1797 SW Chandler Ave
- 20174 Reed Ln
- 1609 SW Chandler Ave
- 61489 SE Luna Place
- 515 SW Century Dr
- 61580 Brosterhous Rd
- 61560 Aaron Way
- 954 SW Emkay Dr
- 339 SE Reed Market Rd
- 373 SE Reed Market Rd
- 210 SW Century
- 3001 NW Clearwater Dr
- 801 SW Bradbury Way
