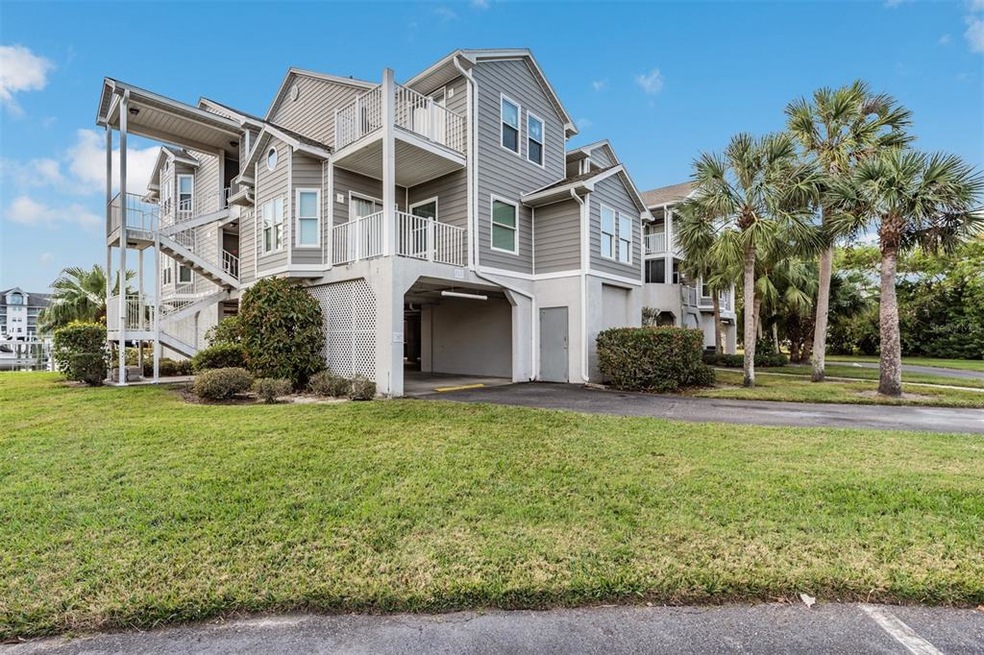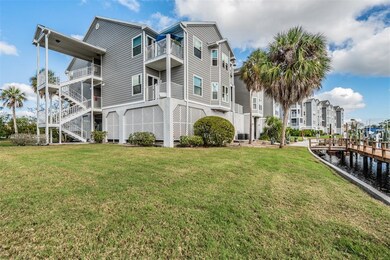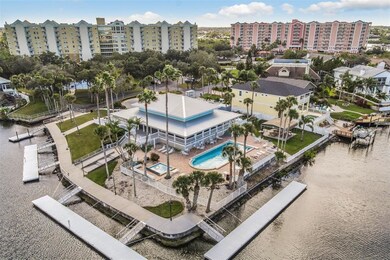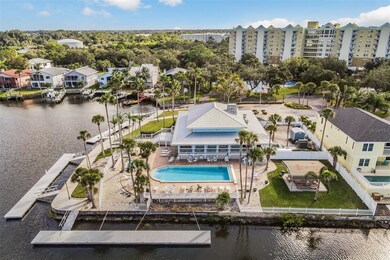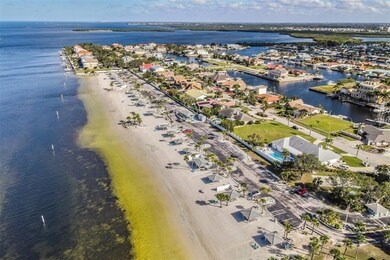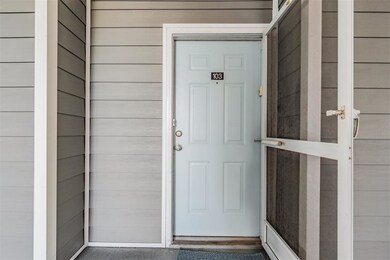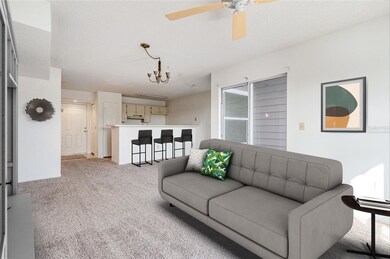
5712 Biscayne Ct Unit 103 New Port Richey, FL 34652
New Port Richey West NeighborhoodHighlights
- Marina
- Marina View
- Access to Bay or Harbor
- Boat Ramp
- Assigned Boat Slip
- Open Floorplan
About This Home
As of January 2022What a fabulous opportunity to live the lifestyle you've been dreaming of! Prime location for this one-bedroom condo with Deeded Deep Water Boat Slip steps away from your door! Open concept living with large kitchen and TWO Balconies with gorgeous views of the Marina! Other features: inside laundry, extra storage space, covered assigned parking, elevator access right to your door & access to Kayak/bicycle storage! Recent exterior upgrades including Hurricane Rated Windows! Mariner's Way has its own clubhouse/event room and Beautiful Pool! It doesn't end there - Gulf Landings amenities right down the street include a larger clubhouse (hosting events, clubs and more), a heated pool and spa, pickleball & tennis courts. Your membership to the Private Beach Club rounds out the resort-style living offered here - private beach access as well as bathrooms, pavilions, grills, and showers! All of this is right off of US 19, with easy access to medical facilities, shopping, dining, and entertainment. The ultimate Florida Lifestyle awaits!
Last Agent to Sell the Property
54 REALTY LLC License #3267998 Listed on: 12/17/2021

Property Details
Home Type
- Condominium
Est. Annual Taxes
- $1,300
Year Built
- Built in 1987
Lot Details
- Southwest Facing Home
HOA Fees
- $505 Monthly HOA Fees
Parking
- Ground Level Parking
Property Views
- Marina
- Ocean To Bay
- Full Bay or Harbor
Home Design
- Slab Foundation
- Shingle Roof
Interior Spaces
- 693 Sq Ft Home
- 2-Story Property
- Open Floorplan
- Sliding Doors
- Combination Dining and Living Room
Kitchen
- Range
- Microwave
- Dishwasher
- Disposal
Flooring
- Carpet
- Ceramic Tile
Bedrooms and Bathrooms
- 1 Bedroom
- 1 Full Bathroom
Laundry
- Laundry in unit
- Dryer
- Washer
Outdoor Features
- Access to Bay or Harbor
- Property is near a marina
- Access to Saltwater Canal
- No Wake Zone
- Assigned Boat Slip
- Balcony
- Exterior Lighting
Schools
- Richey Elementary School
- Gulf Middle School
- Gulf High School
Utilities
- Central Heating and Cooling System
- Thermostat
- Cable TV Available
Listing and Financial Details
- Down Payment Assistance Available
- Visit Down Payment Resource Website
- Legal Lot and Block 1030 / 00B00
- Assessor Parcel Number 16-26-07-0290-00B00-1030
Community Details
Overview
- Association fees include community pool, maintenance structure, ground maintenance, recreational facilities, sewer, trash, water
- Mariners Way At New Port Subdivision
- Rental Restrictions
Amenities
- Clubhouse
- Elevator
- Community Storage Space
Recreation
- Boat Ramp
- Community Boat Slip
- Marina
- Tennis Courts
- Pickleball Courts
- Recreation Facilities
- Community Pool
- Community Spa
Pet Policy
- Pets up to 24 lbs
- Pet Size Limit
- 1 Pet Allowed
- Breed Restrictions
Ownership History
Purchase Details
Home Financials for this Owner
Home Financials are based on the most recent Mortgage that was taken out on this home.Similar Homes in New Port Richey, FL
Home Values in the Area
Average Home Value in this Area
Purchase History
| Date | Type | Sale Price | Title Company |
|---|---|---|---|
| Personal Reps Deed | $163,000 | First American Title |
Property History
| Date | Event | Price | Change | Sq Ft Price |
|---|---|---|---|---|
| 05/22/2025 05/22/25 | For Sale | $210,000 | +28.8% | $303 / Sq Ft |
| 01/28/2022 01/28/22 | Sold | $163,000 | +1.9% | $235 / Sq Ft |
| 01/15/2022 01/15/22 | Pending | -- | -- | -- |
| 01/11/2022 01/11/22 | For Sale | $160,000 | -1.8% | $231 / Sq Ft |
| 12/29/2021 12/29/21 | Off Market | $163,000 | -- | -- |
| 12/17/2021 12/17/21 | For Sale | $160,000 | -- | $231 / Sq Ft |
Tax History Compared to Growth
Tax History
| Year | Tax Paid | Tax Assessment Tax Assessment Total Assessment is a certain percentage of the fair market value that is determined by local assessors to be the total taxable value of land and additions on the property. | Land | Improvement |
|---|---|---|---|---|
| 2024 | $3,246 | $181,129 | $6,400 | $174,729 |
| 2023 | $3,075 | $172,062 | $6,400 | $165,662 |
| 2022 | $1,625 | $137,893 | $6,400 | $131,493 |
| 2021 | $1,430 | $109,718 | $6,400 | $103,318 |
| 2020 | $1,300 | $97,141 | $6,400 | $90,741 |
| 2019 | $1,266 | $98,113 | $6,400 | $91,713 |
| 2018 | $1,107 | $79,301 | $6,400 | $72,901 |
| 2017 | $1,089 | $79,258 | $6,400 | $72,858 |
| 2016 | $753 | $38,724 | $6,400 | $32,324 |
| 2015 | $896 | $46,238 | $6,400 | $39,838 |
| 2014 | $872 | $46,878 | $6,400 | $40,478 |
Agents Affiliated with this Home
-

Seller's Agent in 2025
Kari Hazeltine
54 REALTY LLC
(727) 243-5217
1 in this area
87 Total Sales
-

Seller's Agent in 2022
Alison Bresciani
54 REALTY LLC
(813) 501-5508
1 in this area
86 Total Sales
Map
Source: Stellar MLS
MLS Number: T3345957
APN: 07-26-16-0290-00B00-1030
- 5722 Biscayne Ct Unit 107
- 5722 Biscayne Ct Unit 308
- 5712 Biscayne Ct Unit 201
- 5712 Biscayne Ct Unit 205
- 5712 Biscayne Ct Unit 203
- 5709 Egrets Place
- 4829 Jenny Way
- LOT 33 Jenny Way
- Lot 32 Jenny Way
- 5567 Sea Forest Dr Unit 323
- 5567 Sea Forest Dr Unit 320
- 5638 Egrets Place
- 5621 Egrets Place
- 5627 Jobeth Dr
- 5537 Sea Forest Dr Unit 301
- 5537 Sea Forest Dr Unit 307
- 5557 Sea Forest Dr Unit 216
- 5557 Sea Forest Dr Unit 318
- 5614 Red Snapper Ct
- 5538 Jobeth Dr
