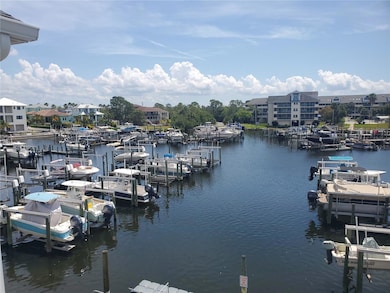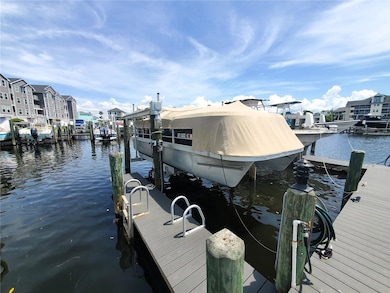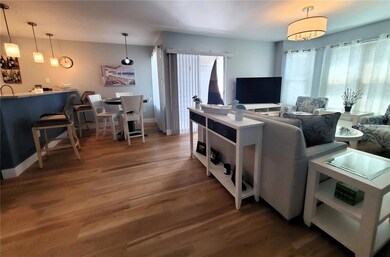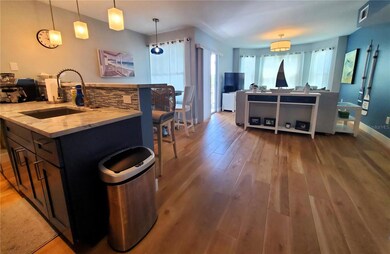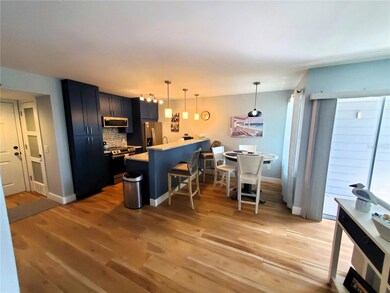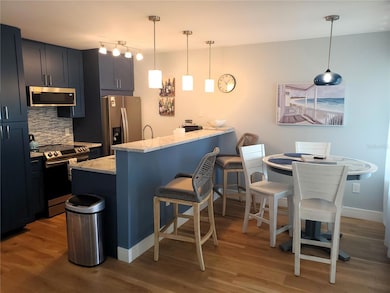5712 Biscayne Ct Unit 203 New Port Richey, FL 34652
New Port Richey West NeighborhoodEstimated payment $2,057/month
Highlights
- Water Views
- Water access To Gulf or Ocean
- Open Floorplan
- Dock has access to electricity and water
- Boat Lift
- Clubhouse
About This Home
Price Reduction! Completely Renovated Waterfront Condo with Boat Slip and Lift. Beautiful water views from balcony, bedroom and living room. Elevated, waterfront condominium in the community of Mariners Way. Waterfront living without the worry about flooding! This home features an open floorplan with an abundance of natural light. Kitchen has been updated with solid wood cabinets, granite counters, a breakfast bar and stainless-steel appliances. The living room features a large bay window and sliding glass doors to your private balcony. All new flooring, wood cabinets, granite counters, paint, trim, SS appliances, fixtures, doors, windows and has inside washer and dryer. Use the building elevator for ease of accessing your paradise living. Assigned parking under building and guest parking as well. Unit has storage closet conveniently next to unit entrance. Kayak or bike storage under the building as well. This community has it all with two pools, a private boat launch, tennis and pickleball courts and Gulf Harbors Private Beach Club for access to the pristine, private, gulf beach. New Port Richey has an awesome entertaining waterfront downtown, parks and restaurants. Make this home your primary or vacation snowbird waterfront dream property a reality. Schedule your showing today.
Listing Agent
FUTURE HOME REALTY INC Brokerage Phone: 813-855-4982 License #3125741 Listed on: 04/06/2025

Property Details
Home Type
- Condominium
Est. Annual Taxes
- $3,115
Year Built
- Built in 1987
Lot Details
- West Facing Home
HOA Fees
Parking
- 1 Car Garage
- Basement Garage
- Common or Shared Parking
- Ground Level Parking
- Open Parking
- 1 Assigned Parking Space
Home Design
- Entry on the 2nd floor
- Slab Foundation
- Frame Construction
- Concrete Siding
- Block Exterior
- Vinyl Siding
Interior Spaces
- 693 Sq Ft Home
- 1-Story Property
- Open Floorplan
- Vaulted Ceiling
- Blinds
- Sliding Doors
- Living Room
- Water Views
Kitchen
- Dinette
- Range
- Microwave
- Dishwasher
- Solid Wood Cabinet
Flooring
- Tile
- Vinyl
Bedrooms and Bathrooms
- 1 Bedroom
- Walk-In Closet
- 1 Full Bathroom
- Bathtub with Shower
Laundry
- Laundry closet
- Dryer
- Washer
Outdoor Features
- Water access To Gulf or Ocean
- Boat Lift
- Dock has access to electricity and water
- Dock made with Composite Material
- Balcony
- Exterior Lighting
- Outdoor Storage
- Outdoor Grill
Schools
- Richey Elementary School
- Gulf Middle School
- Gulf High School
Utilities
- Central Heating and Cooling System
- Electric Water Heater
Listing and Financial Details
- Visit Down Payment Resource Website
- Tax Lot 203
- Assessor Parcel Number 16-26-07-029.0-00A.00-203.0
Community Details
Overview
- Association fees include pool, escrow reserves fund, insurance, maintenance structure, ground maintenance, maintenance, management, pest control, recreational facilities, trash
- Community Management Services Association, Phone Number (727) 816-9900
- Gulf Landings Association
- Mariners Way At New Port Subdivision
- The community has rules related to deed restrictions
Amenities
- Clubhouse
- Elevator
- Community Mailbox
Recreation
- Tennis Courts
- Racquetball
- Community Playground
- Community Pool
Pet Policy
- 1 Pet Allowed
- Dogs and Cats Allowed
- Small pets allowed
Map
Home Values in the Area
Average Home Value in this Area
Tax History
| Year | Tax Paid | Tax Assessment Tax Assessment Total Assessment is a certain percentage of the fair market value that is determined by local assessors to be the total taxable value of land and additions on the property. | Land | Improvement |
|---|---|---|---|---|
| 2024 | $3,115 | $180,733 | $6,400 | $174,333 |
| 2023 | $2,771 | $146,000 | $0 | $0 |
| 2022 | $2,249 | $132,727 | $6,400 | $126,327 |
| 2021 | $1,789 | $104,392 | $6,400 | $97,992 |
| 2020 | $1,618 | $91,655 | $6,400 | $85,255 |
| 2019 | $1,642 | $92,466 | $6,400 | $86,066 |
| 2018 | $290 | $33,981 | $0 | $0 |
| 2017 | $282 | $33,981 | $0 | $0 |
| 2016 | $232 | $32,597 | $0 | $0 |
| 2015 | $312 | $37,092 | $0 | $0 |
| 2014 | $293 | $40,430 | $6,400 | $34,030 |
Property History
| Date | Event | Price | Change | Sq Ft Price |
|---|---|---|---|---|
| 08/31/2025 08/31/25 | Price Changed | $210,000 | -2.3% | $303 / Sq Ft |
| 08/31/2025 08/31/25 | Price Changed | $215,000 | -0.9% | $310 / Sq Ft |
| 08/21/2025 08/21/25 | Price Changed | $217,000 | -0.5% | $313 / Sq Ft |
| 08/07/2025 08/07/25 | Price Changed | $218,000 | -0.5% | $315 / Sq Ft |
| 07/30/2025 07/30/25 | Price Changed | $219,000 | -0.5% | $316 / Sq Ft |
| 07/23/2025 07/23/25 | Price Changed | $220,000 | -0.9% | $317 / Sq Ft |
| 06/30/2025 06/30/25 | Price Changed | $222,000 | -0.9% | $320 / Sq Ft |
| 06/13/2025 06/13/25 | Price Changed | $224,000 | -0.4% | $323 / Sq Ft |
| 04/29/2025 04/29/25 | Price Changed | $225,000 | -1.7% | $325 / Sq Ft |
| 04/06/2025 04/06/25 | For Sale | $229,000 | +40.5% | $330 / Sq Ft |
| 09/22/2021 09/22/21 | Sold | $163,000 | -3.6% | $235 / Sq Ft |
| 08/25/2021 08/25/21 | Pending | -- | -- | -- |
| 08/25/2021 08/25/21 | For Sale | $169,000 | 0.0% | $244 / Sq Ft |
| 08/21/2021 08/21/21 | Pending | -- | -- | -- |
| 08/08/2021 08/08/21 | Price Changed | $169,000 | -5.1% | $244 / Sq Ft |
| 07/21/2021 07/21/21 | For Sale | $178,000 | 0.0% | $257 / Sq Ft |
| 07/02/2020 07/02/20 | Rented | $1,000 | 0.0% | -- |
| 06/30/2020 06/30/20 | Price Changed | $1,000 | -2.4% | $1 / Sq Ft |
| 06/26/2020 06/26/20 | Price Changed | $1,025 | -2.4% | $1 / Sq Ft |
| 06/10/2020 06/10/20 | For Rent | $1,050 | 0.0% | -- |
| 12/26/2018 12/26/18 | Sold | $117,000 | -5.6% | $169 / Sq Ft |
| 11/14/2018 11/14/18 | Pending | -- | -- | -- |
| 10/22/2018 10/22/18 | Price Changed | $124,000 | -3.4% | $179 / Sq Ft |
| 10/01/2018 10/01/18 | For Sale | $128,400 | -- | $185 / Sq Ft |
Purchase History
| Date | Type | Sale Price | Title Company |
|---|---|---|---|
| Warranty Deed | $163,000 | Ark Title Services Llc | |
| Warranty Deed | $117,000 | Executive Title Of Florida I | |
| Deed | -- | -- | |
| Warranty Deed | $78,000 | -- | |
| Deed | -- | -- | |
| Warranty Deed | $69,000 | -- |
Mortgage History
| Date | Status | Loan Amount | Loan Type |
|---|---|---|---|
| Previous Owner | $87,750 | New Conventional | |
| Previous Owner | $16,000 | New Conventional | |
| Previous Owner | $20,100 | Unknown | |
| Previous Owner | $60,000 | New Conventional | |
| Previous Owner | $65,550 | New Conventional | |
| Previous Owner | $65,550 | New Conventional |
Source: Stellar MLS
MLS Number: TB8370851
APN: 07-26-16-0290-00A00-2030
- 5722 Biscayne Ct Unit 308
- 5722 Biscayne Ct Unit 304
- 5712 Biscayne Ct Unit 201
- 5712 Biscayne Ct Unit 103
- 5709 Egrets Place
- LOT 33 Jenny Way
- Lot 32 Jenny Way
- 5650 Egrets Place
- 5638 Egrets Place
- 5627 Jobeth Dr
- 5537 Sea Forest Dr Unit 301
- 5537 Sea Forest Dr Unit 307
- 5557 Sea Forest Dr Unit 314
- 5557 Sea Forest Dr Unit 118
- 5557 Sea Forest Dr Unit 216
- 5557 Sea Forest Dr Unit 318
- 5614 Red Snapper Ct
- 5538 Jobeth Dr
- 4743 Jennmar Way
- 5628 Sea Turtle Ct
- 4829 Jenny Way
- 5567 Sea Forest Dr Unit 319
- 5537 Sea Forest Dr Unit 208
- 5557 Sea Forest Dr Unit 118
- 5030 Herring Ct
- 4516 Seagull Dr Unit 805
- 4516 Seagull Dr Unit 415
- 4516 Seagull Dr Unit 810
- 4516 Seagull Dr Unit 607
- 4516 Seagull Dr
- 4522 Seagull Dr
- 4936 Ilener St
- 4516 Seagull Dr Unit Seaview Place
- 5615 Leisure Ln
- 4922 Filner St
- 4936 Elkner St
- 5242 Opal Ln Unit 203
- 5026 Canner St Unit condo
- 5020 Bitner St
- 4518 Garnet Dr Unit 101

