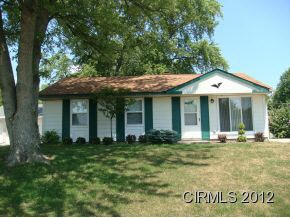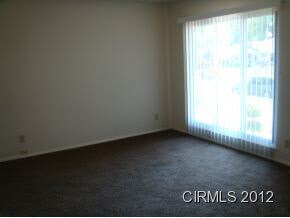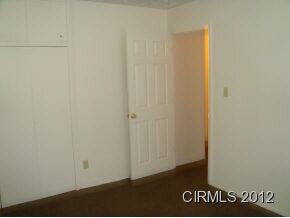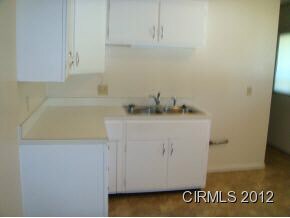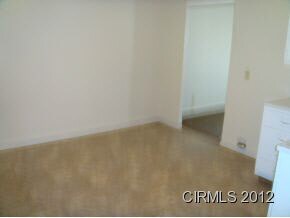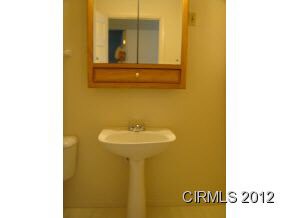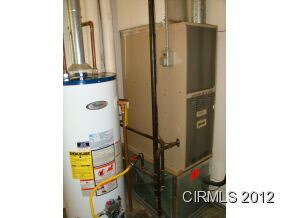
5712 Lance Dr Kokomo, IN 46902
Indian Heights Neighborhood
3
Beds
1
Bath
864
Sq Ft
6,970
Sq Ft Lot
Highlights
- Ranch Style House
- Forced Air Heating and Cooling System
- Carpet
- Porch
About This Home
As of August 2017Clean and move in ready. Vinyl sided 3 bedroom ranch. Newer drywall. Outside walls and attic are insulated. Repalcement windows. Roof 2 yrs old, water heater 7 yrs, furnace apprx 12 yrs old. Storage shed remains.
Home Details
Home Type
- Single Family
Est. Annual Taxes
- $815
Year Built
- Built in 1965
Lot Details
- Lot Dimensions are 61x113
- Chain Link Fence
Home Design
- 864 Sq Ft Home
- Ranch Style House
- Slab Foundation
- Vinyl Construction Material
Flooring
- Carpet
- Vinyl
Bedrooms and Bathrooms
- 3 Bedrooms
- 1 Full Bathroom
Laundry
- Electric Dryer Hookup
Outdoor Features
- Outbuilding
- Porch
Utilities
- Forced Air Heating and Cooling System
- Heating System Uses Gas
- Cable TV Available
Listing and Financial Details
- Assessor Parcel Number 34-10-19-403-004.000-015
Ownership History
Date
Name
Owned For
Owner Type
Purchase Details
Listed on
Jul 9, 2012
Closed on
Apr 10, 2013
Sold by
Roberts John J
Bought by
Dickison Bailey M
List Price
$44,500
Sold Price
$40,000
Premium/Discount to List
-$4,500
-10.11%
Current Estimated Value
Home Financials for this Owner
Home Financials are based on the most recent Mortgage that was taken out on this home.
Estimated Appreciation
$84,900
Avg. Annual Appreciation
9.76%
Similar Homes in Kokomo, IN
Create a Home Valuation Report for This Property
The Home Valuation Report is an in-depth analysis detailing your home's value as well as a comparison with similar homes in the area
Home Values in the Area
Average Home Value in this Area
Purchase History
| Date | Type | Sale Price | Title Company |
|---|---|---|---|
| Deed | $40,000 | Metropolitan Title |
Source: Public Records
Mortgage History
| Date | Status | Loan Amount | Loan Type |
|---|---|---|---|
| Closed | $41,600 | New Conventional |
Source: Public Records
Property History
| Date | Event | Price | Change | Sq Ft Price |
|---|---|---|---|---|
| 08/15/2017 08/15/17 | Sold | $47,500 | -5.0% | $55 / Sq Ft |
| 07/27/2017 07/27/17 | Pending | -- | -- | -- |
| 07/25/2017 07/25/17 | For Sale | $50,000 | +25.0% | $58 / Sq Ft |
| 04/12/2013 04/12/13 | Sold | $40,000 | -10.1% | $46 / Sq Ft |
| 03/13/2013 03/13/13 | Pending | -- | -- | -- |
| 07/09/2012 07/09/12 | For Sale | $44,500 | -- | $52 / Sq Ft |
Source: Indiana Regional MLS
Tax History Compared to Growth
Tax History
| Year | Tax Paid | Tax Assessment Tax Assessment Total Assessment is a certain percentage of the fair market value that is determined by local assessors to be the total taxable value of land and additions on the property. | Land | Improvement |
|---|---|---|---|---|
| 2024 | $1,412 | $81,000 | $12,400 | $68,600 |
| 2022 | $1,356 | $67,600 | $12,400 | $55,200 |
| 2021 | $1,106 | $55,100 | $9,800 | $45,300 |
| 2020 | $990 | $49,300 | $9,800 | $39,500 |
| 2019 | $354 | $44,200 | $9,800 | $34,400 |
| 2018 | $299 | $40,500 | $9,800 | $30,700 |
| 2017 | $206 | $38,100 | $10,900 | $27,200 |
| 2016 | $212 | $38,200 | $10,900 | $27,300 |
| 2014 | $194 | $37,200 | $10,900 | $26,300 |
| 2013 | $195 | $38,800 | $10,900 | $27,900 |
Source: Public Records
Agents Affiliated with this Home
-
A
Seller's Agent in 2017
Amy Roberts
F.C. Tucker-Tomlinson
Map
Source: Indiana Regional MLS
MLS Number: 747665
APN: 34-10-19-403-004.000-015
Nearby Homes
- 1104 Wigwam Dr
- 802 Maumee Dr
- 5413 Wea Dr
- 1303 Tepee Dr
- 703 Menomonee Ct
- 5304 Council Ring Blvd
- 617 Miami Blvd
- 5510 Arrowhead Blvd
- 5411 Long Bow Dr
- 915 Springhill Dr
- 5511 Arrowhead Blvd
- 5503 Arrowhead Blvd
- Spruce Plan at Highland Springs
- Walnut Plan at Highland Springs
- Chestnut Plan at Highland Springs
- Cooper Plan at Highland Springs
- Norway Plan at Highland Springs
- Bradford Plan at Highland Springs
- Ironwood Plan at Highland Springs
- Juniper Plan at Highland Springs
