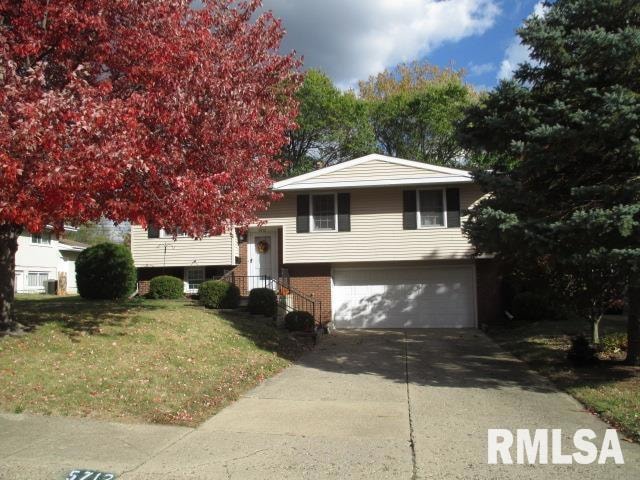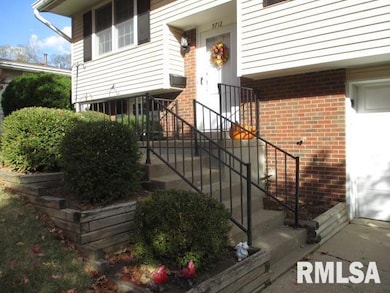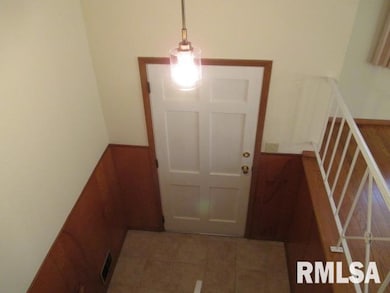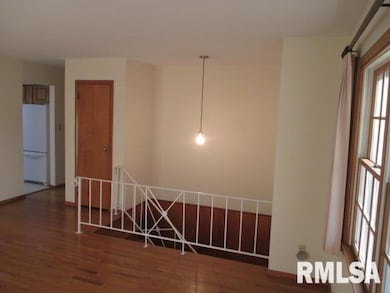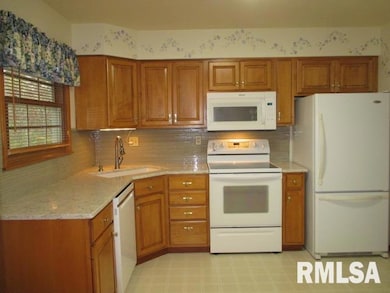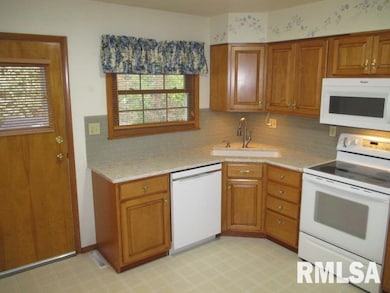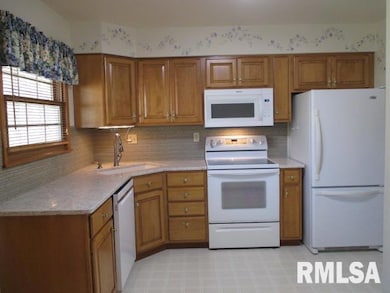5712 N Keenland Ave Peoria, IL 61614
North Peoria NeighborhoodEstimated payment $1,490/month
Highlights
- Deck
- No HOA
- 2 Car Attached Garage
- Richwoods High School Rated A-
- Porch
- 5-minute walk to Schmoeger Park
About This Home
Well Maintained 4-bedroom, possible 5th bedroom in finished lower-level family room with full bath, closet and Anderson sliding door to patio, beautiful, landscaped tree lined back yard for privacy. Updated eat in kitchen with stylish tile back splash, beautiful cabinets, pantry and quartz countertops walks out to your deck for easy grilling, relaxing & entertaining. Original Wood flooring in all 4 bedrooms, living, dining room, hallway and coat closet. Primary bedroom having access to full bathroom and generous double closet. All appliances stay (sold as is). Only two owners lived in this lovely home in prime location. 2025 8 x 16 Marten Portable building is included for the new buyer. Attached oversized 2 car garage. Spring and summer perennials include hostas, lilies and more. Close to schools, parks, shopping, dining and so much more.
Home Details
Home Type
- Single Family
Est. Annual Taxes
- $4,884
Year Built
- Built in 1964
Lot Details
- Lot Dimensions are 60 x 114
- Level Lot
Parking
- 2 Car Attached Garage
- Oversized Parking
- Garage Door Opener
- On-Street Parking
Home Design
- Frame Construction
- Shingle Roof
- Vinyl Siding
Interior Spaces
- 1,784 Sq Ft Home
- Blinds
Kitchen
- Range with Range Hood
- Microwave
- Dishwasher
Bedrooms and Bathrooms
- 4 Bedrooms
- 2 Full Bathrooms
Laundry
- Dryer
- Washer
Outdoor Features
- Deck
- Patio
- Shed
- Porch
Schools
- Rolling Acres Middle School
- Richwoods High School
Utilities
- Forced Air Heating and Cooling System
- Heating System Uses Natural Gas
- Gas Water Heater
- Cable TV Available
Community Details
- No Home Owners Association
- Rolling Acres Subdivision
Listing and Financial Details
- Homestead Exemption
- Assessor Parcel Number 14-17-356-002
Map
Home Values in the Area
Average Home Value in this Area
Tax History
| Year | Tax Paid | Tax Assessment Tax Assessment Total Assessment is a certain percentage of the fair market value that is determined by local assessors to be the total taxable value of land and additions on the property. | Land | Improvement |
|---|---|---|---|---|
| 2024 | $4,884 | $60,000 | $7,270 | $52,730 |
| 2023 | $4,310 | $56,810 | $6,670 | $50,140 |
| 2022 | $2,997 | $42,070 | $6,140 | $35,930 |
| 2021 | $2,890 | $40,070 | $5,850 | $34,220 |
| 2020 | $2,873 | $39,670 | $5,790 | $33,880 |
| 2019 | $2,937 | $40,480 | $5,910 | $34,570 |
| 2018 | $2,971 | $41,510 | $5,970 | $35,540 |
| 2017 | $2,952 | $41,620 | $6,030 | $35,590 |
| 2016 | $2,849 | $41,930 | $6,030 | $35,900 |
| 2015 | $2,525 | $40,800 | $5,910 | $34,890 |
| 2014 | $2,538 | $38,430 | $5,610 | $32,820 |
| 2013 | -- | $38,900 | $5,680 | $33,220 |
Property History
| Date | Event | Price | List to Sale | Price per Sq Ft | Prior Sale |
|---|---|---|---|---|---|
| 11/20/2025 11/20/25 | For Sale | $205,000 | +13.9% | $115 / Sq Ft | |
| 05/25/2023 05/25/23 | Sold | $180,000 | +3.4% | $101 / Sq Ft | View Prior Sale |
| 04/20/2023 04/20/23 | For Sale | $174,000 | -- | $98 / Sq Ft |
Purchase History
| Date | Type | Sale Price | Title Company |
|---|---|---|---|
| Deed | $180,000 | None Listed On Document |
Mortgage History
| Date | Status | Loan Amount | Loan Type |
|---|---|---|---|
| Open | $183,870 | VA |
Source: RMLS Alliance
MLS Number: PA1262363
APN: 14-17-356-002
- 1606 W Daytona Dr
- 1521 W Daytona Dr
- 5821 N Graceland Dr
- 5710 N Western Ave
- 4600 N University St
- 1914 W White Oak Dr
- 1114 W Oakglen Dr
- 5740 N University St
- 5918 N Roxbury Ln
- 1412 W Shenandoah Dr
- 5607 N Plaza Dr
- 5317 N Woodview Ave
- 1407 W Sunnyview Dr
- 2135 W Orlando Dr
- 1001 W Burnside Dr
- 1017 W Northmoor Rd
- 934 W Austin Dr
- 5008 N Bevalon Place
- 5108 N Woodview Ave
- 6217 N Knoll Aire Dr
- 6012 N Imperial Dr
- 1416 W Glen Ave
- 6516 N University St
- 1327-1401 W Covington Ct
- 1420 W Glen Ave
- 1300 W Jeth Ct
- 1331 W Jeth Ct
- 1308 W Covington Ct
- 6822 N Kimberly Dr
- 2901-2979 W Cannes Dr
- 2315 W Cannes Dr Unit A
- 2913 W Cannes Dr Unit C
- 4306 N Brandywine Dr
- 2975 W Cannes Dr Unit 14
- 6705-6835 N Terra Vista Dr
- 7150 N Terra Vista Dr
- 2900 W War Memorial Dr
- 4010 N Brandywine Dr
- 4817 N Knoxville Ave
- 2311 W Willow Knolls Dr
