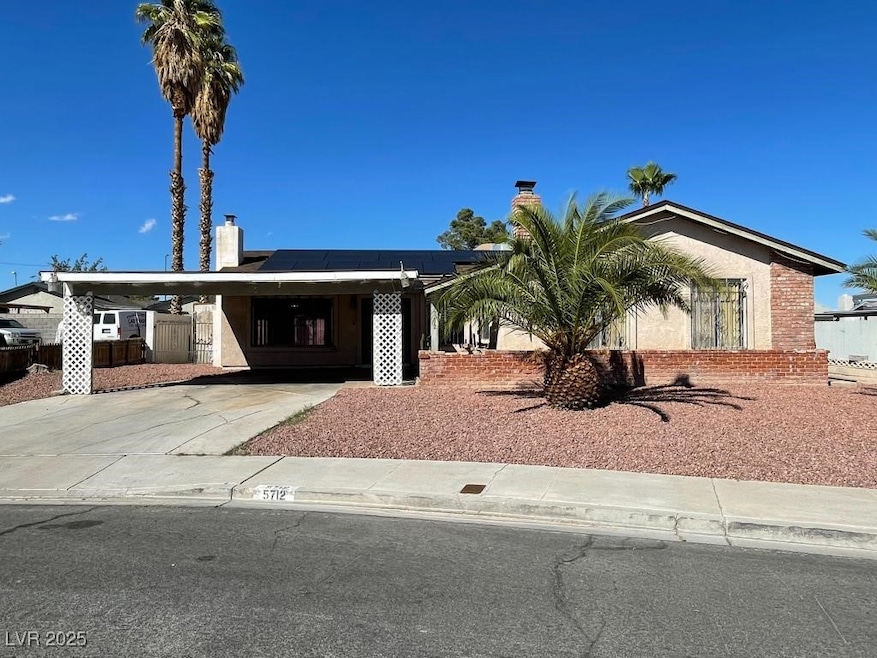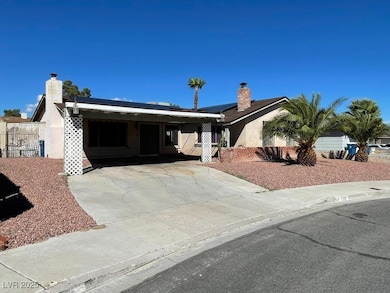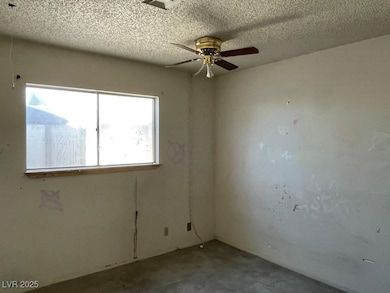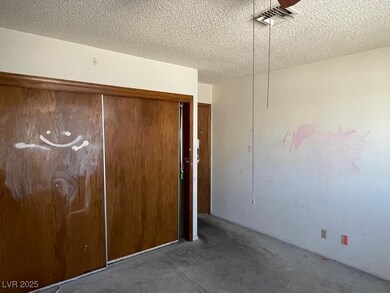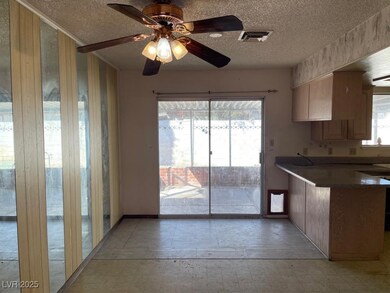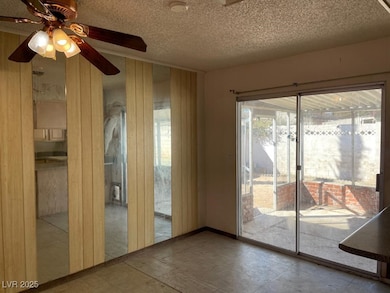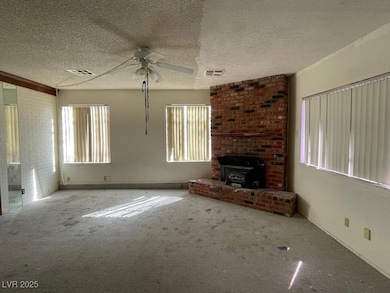5712 Pinecone Place Las Vegas, NV 89108
Michael Way NeighborhoodEstimated payment $1,986/month
Highlights
- In Ground Pool
- No HOA
- Solar owned by a third party
- Family Room with Fireplace
- Covered Patio or Porch
- 1-minute walk to Wildwood Park
About This Home
1 story home with 3 bedrooms and 2 baths located in central Las Vegas, close to shopping areas and local parks. Inviting floor plan! The kitchen features laminate countertops and vinyl flooring. This home also includes a fireplace in the living room and 3rd bedroom/additional living area, and a rear covered patio. Show today! All figures and measurements are only approximate. Buyer is to verify schools, HOA, measurements and utilities.
Listing Agent
Hastings Brokerage Ltd Brokerage Phone: 702-240-5448 License #B.0043423 Listed on: 10/08/2025
Home Details
Home Type
- Single Family
Est. Annual Taxes
- $1,068
Year Built
- Built in 1973
Lot Details
- 6,534 Sq Ft Lot
- South Facing Home
- Back Yard Fenced
- Block Wall Fence
- Desert Landscape
Home Design
- Asphalt Roof
Interior Spaces
- 1,838 Sq Ft Home
- 1-Story Property
- Wood Burning Fireplace
- Family Room with Fireplace
- 2 Fireplaces
- Living Room with Fireplace
Kitchen
- Dishwasher
- Disposal
Flooring
- Carpet
- Linoleum
- Ceramic Tile
- Vinyl
Bedrooms and Bathrooms
- 3 Bedrooms
Laundry
- Laundry Room
- Electric Dryer Hookup
Parking
- 1 Attached Carport Space
- Open Parking
Eco-Friendly Details
- Solar owned by a third party
Outdoor Features
- In Ground Pool
- Covered Patio or Porch
Schools
- Mcwilliams Elementary School
- Gibson Robert O. Middle School
- Western High School
Utilities
- Central Heating and Cooling System
- Underground Utilities
Community Details
- No Home Owners Association
- Wildwood Subdivision
Map
Home Values in the Area
Average Home Value in this Area
Tax History
| Year | Tax Paid | Tax Assessment Tax Assessment Total Assessment is a certain percentage of the fair market value that is determined by local assessors to be the total taxable value of land and additions on the property. | Land | Improvement |
|---|---|---|---|---|
| 2025 | $1,068 | $59,915 | $31,850 | $28,065 |
| 2024 | $1,037 | $59,915 | $31,850 | $28,065 |
| 2023 | $846 | $61,010 | $35,700 | $25,310 |
| 2022 | $1,007 | $49,231 | $25,200 | $24,031 |
| 2021 | $978 | $47,415 | $23,800 | $23,615 |
| 2020 | $946 | $45,508 | $21,350 | $24,158 |
| 2019 | $919 | $42,335 | $17,850 | $24,485 |
| 2018 | $892 | $41,957 | $17,850 | $24,107 |
| 2017 | $1,360 | $41,475 | $16,450 | $25,025 |
| 2016 | $846 | $38,836 | $12,600 | $26,236 |
| 2015 | $843 | $35,232 | $8,750 | $26,482 |
| 2014 | $818 | $26,222 | $6,650 | $19,572 |
Property History
| Date | Event | Price | List to Sale | Price per Sq Ft |
|---|---|---|---|---|
| 11/03/2025 11/03/25 | Pending | -- | -- | -- |
| 10/27/2025 10/27/25 | For Sale | $359,950 | 0.0% | $196 / Sq Ft |
| 10/21/2025 10/21/25 | Pending | -- | -- | -- |
| 10/08/2025 10/08/25 | For Sale | $359,950 | -- | $196 / Sq Ft |
Purchase History
| Date | Type | Sale Price | Title Company |
|---|---|---|---|
| Trustee Deed | $297,747 | Title365 | |
| Bargain Sale Deed | $265,000 | Chicago Title | |
| Interfamily Deed Transfer | -- | Chicago Title | |
| Bargain Sale Deed | $206,500 | Fidelity National Title |
Mortgage History
| Date | Status | Loan Amount | Loan Type |
|---|---|---|---|
| Previous Owner | $185,000 | Unknown | |
| Previous Owner | $165,200 | Unknown | |
| Closed | $20,550 | No Value Available |
Source: Las Vegas REALTORS®
MLS Number: 2724597
APN: 138-24-411-018
- 1700 Blue Mountain Dr
- 5820 Gordon Ave
- 1710 Shadow Mountain Place
- 1864 Shadow Mountain Place
- 5329 Gaborone Ave
- 3816 Vegas Dr
- 5809 Pebble Beach Blvd
- 1708 Anzio St
- 6008 Pebble Beach Blvd
- 1401 N Michael Way Unit 157
- 1401 N Michael Way Unit 118
- 1452 N Jones Blvd
- 1336 N Jones Blvd
- 1744 Leonard Ln
- 5128 Forrest Hills Ln
- 2132 Jeanne Dr
- 1620 Leonard Ln
- 2129 N Michael Way
- 5621 Balzar Ave
- 6208 Mandarin Dr
