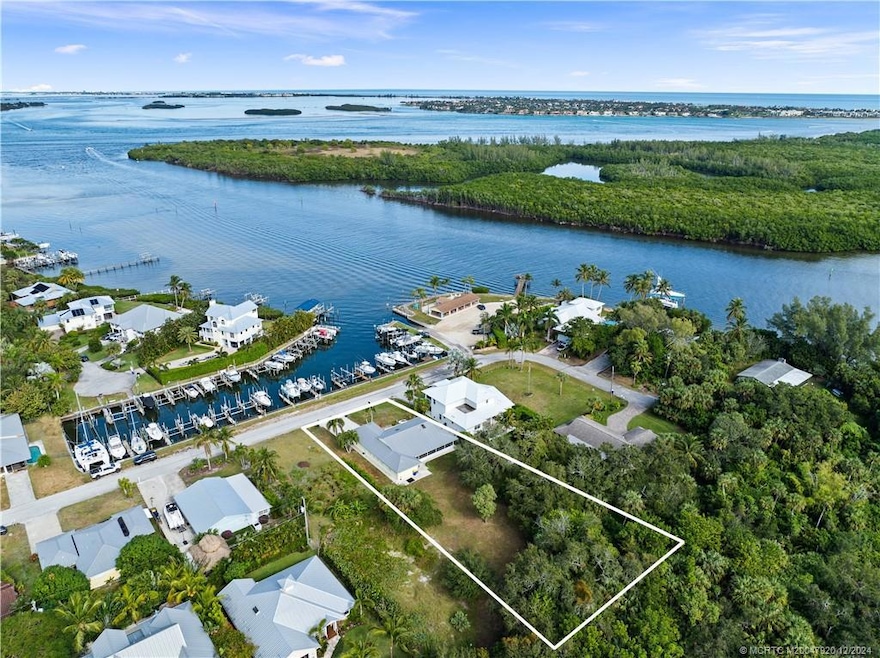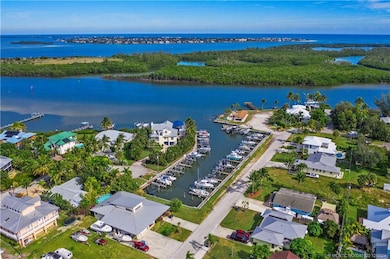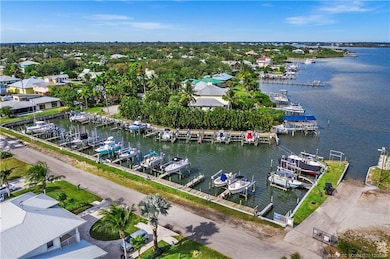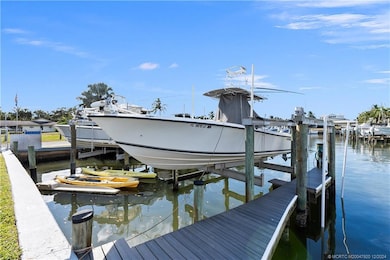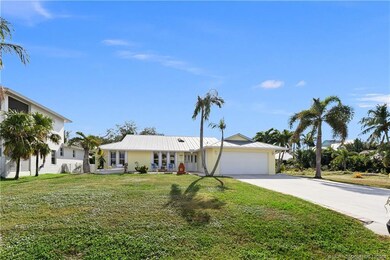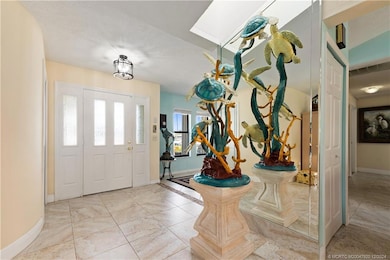
5712 SE Nassau Terrace Stuart, FL 34997
Highlights
- Marina
- Property has ocean access
- Marina View
- South Fork High School Rated A-
- Boat Dock
- Home fronts navigable water
About This Home
As of February 20253Bed, 2Bath, 2-car garage home in Rocky Point Estates offers a perfect blend of comfort and boating lifestyle. The property includes a deeded 33.5' boat slip with a Hi-Tide boat lift and a separately deeded vacant lot #6. It’s a boater's paradise, featuring access to a community marina, boat ramp, fishing pier, BBQ area, and a large pavilion on the Intracoastal Waterway, just 1 mile from the St. Lucie Inlet. Island kitchen boasts cherry cabinets, granite counters with a breakfast bar, and black appliances. The open floor plan offers volume ceilings, large tile flooring, and a formal dining room. Conveniently located within walking or golf cart distance to Twin Rivers Park and Maggie’s Hammock Park. Notable updates include a 2005 metal roof, 2006 water heater, and a 2020 septic system. Exterior paint and gutters completed in 2023. Accordion & Some panel hurricane shutters. https://youtu.be/_7vnTOM7F-s?si=GBHC0X8CITs3pb2g
Last Agent to Sell the Property
Berkshire Hathaway Florida Realty Brokerage Phone: 772-283-2800 License #3156049 Listed on: 12/06/2024

Co-Listed By
Berkshire Hathaway Florida Realty Brokerage Phone: 772-283-2800 License #176640
Last Buyer's Agent
Berkshire Hathaway Florida Realty Brokerage Phone: 772-283-2800 License #3156049 Listed on: 12/06/2024

Home Details
Home Type
- Single Family
Est. Annual Taxes
- $5,684
Year Built
- Built in 1988
Lot Details
- 0.36 Acre Lot
- Lot Dimensions are 70'x220'x70'x220'
- Home fronts navigable water
- North Facing Home
- Sprinkler System
HOA Fees
- $17 Monthly HOA Fees
Home Design
- Contemporary Architecture
- Metal Roof
- Concrete Siding
- Block Exterior
- Stucco
Interior Spaces
- 1,739 Sq Ft Home
- 1-Story Property
- Central Vacuum
- Cathedral Ceiling
- Ceiling Fan
- Shutters
- Single Hung Windows
- Blinds
- Sliding Windows
- Entrance Foyer
- Formal Dining Room
- Screened Porch
- Tile Flooring
- Marina Views
- Hurricane or Storm Shutters
Kitchen
- Eat-In Kitchen
- Breakfast Bar
- Electric Range
- Microwave
- Dishwasher
- Kitchen Island
- Disposal
Bedrooms and Bathrooms
- 3 Bedrooms
- Split Bedroom Floorplan
- Walk-In Closet
- 2 Full Bathrooms
- Bathtub
- Separate Shower
Laundry
- Dryer
- Washer
Parking
- 2 Car Attached Garage
- Garage Door Opener
Outdoor Features
- Cabana
- Property has ocean access
- Access To Intracoastal Waterway
- River Access
- Boat Ramp
- Patio
Utilities
- Central Heating and Cooling System
- 220 Volts
- 110 Volts
- Water Heater
- Septic Tank
- Cable TV Available
Community Details
Overview
- Association fees include common areas, recreation facilities
Amenities
- Community Barbecue Grill
Recreation
- Boat Dock
- Pier or Dock
- Community Boat Facilities
- Marina
- Community Playground
- Fishing
- Park
Ownership History
Purchase Details
Home Financials for this Owner
Home Financials are based on the most recent Mortgage that was taken out on this home.Purchase Details
Purchase Details
Purchase Details
Purchase Details
Purchase Details
Similar Homes in Stuart, FL
Home Values in the Area
Average Home Value in this Area
Purchase History
| Date | Type | Sale Price | Title Company |
|---|---|---|---|
| Warranty Deed | $100 | None Listed On Document | |
| Warranty Deed | $100 | None Listed On Document | |
| Warranty Deed | $1,165,000 | None Listed On Document | |
| Warranty Deed | $1,165,000 | None Listed On Document | |
| Warranty Deed | $150,000 | Attorney | |
| Warranty Deed | $150,000 | Attorney | |
| Warranty Deed | $150,000 | Attorney | |
| Quit Claim Deed | -- | Attorney | |
| Deed | $100 | -- | |
| Quit Claim Deed | -- | -- |
Property History
| Date | Event | Price | Change | Sq Ft Price |
|---|---|---|---|---|
| 02/18/2025 02/18/25 | Sold | $1,165,000 | -10.0% | $670 / Sq Ft |
| 01/25/2025 01/25/25 | Pending | -- | -- | -- |
| 12/13/2024 12/13/24 | For Sale | $1,295,000 | -- | $745 / Sq Ft |
Tax History Compared to Growth
Tax History
| Year | Tax Paid | Tax Assessment Tax Assessment Total Assessment is a certain percentage of the fair market value that is determined by local assessors to be the total taxable value of land and additions on the property. | Land | Improvement |
|---|---|---|---|---|
| 2025 | $4,676 | $307,717 | -- | -- |
| 2024 | $4,577 | $299,045 | -- | -- |
| 2023 | $4,577 | $290,335 | $0 | $0 |
| 2022 | $4,413 | $281,879 | $0 | $0 |
| 2021 | $4,418 | $273,669 | $0 | $0 |
| 2020 | $4,313 | $269,891 | $0 | $0 |
| 2019 | $4,243 | $263,824 | $0 | $0 |
| 2018 | $4,138 | $258,904 | $0 | $0 |
| 2017 | $3,588 | $253,580 | $0 | $0 |
| 2016 | $4,353 | $278,040 | $0 | $0 |
| 2015 | $4,135 | $276,108 | $0 | $0 |
| 2014 | $4,135 | $273,916 | $0 | $0 |
Agents Affiliated with this Home
-
Derik Baumgartner, PA

Seller's Agent in 2025
Derik Baumgartner, PA
Berkshire Hathaway Florida Realty
(772) 285-9145
16 in this area
152 Total Sales
-
Dean Baumgartner

Seller Co-Listing Agent in 2025
Dean Baumgartner
Berkshire Hathaway Florida Realty
(772) 708-3396
12 in this area
117 Total Sales
Map
Source: Martin County REALTORS® of the Treasure Coast
MLS Number: M20047920
APN: 48-38-41-009-000-00810-4
- 5686 SE Sailfish Way
- 5666 SE Matousek St
- 4200 SE Peterson Ln
- 4292 SE Rainbows End Unit R
- 4360 SE Kubin Ave
- 5592 SE Reef Way
- 3673 SE Forecastle Ct
- 5216 SE Orange St
- 5463 SE Miles Grant Rd Unit B207
- 5413 SE Miles Grant Rd Unit 206
- 5200 SE Seascape Way Unit 201
- 5105 SE Matousek St
- 6001 SE Landing Way Unit 10
- 6001 SE Landing Way Unit 15
- 5548 SE Schooner Oaks Way
- 5184 SE Schooner Oaks Way Unit D
- 5336 SE Schooner Oaks Way
- 6062 SE Landing Way Unit 2
- 6082 SE Landing Way Unit 6
- 6041 SE Landing Way Unit 17
