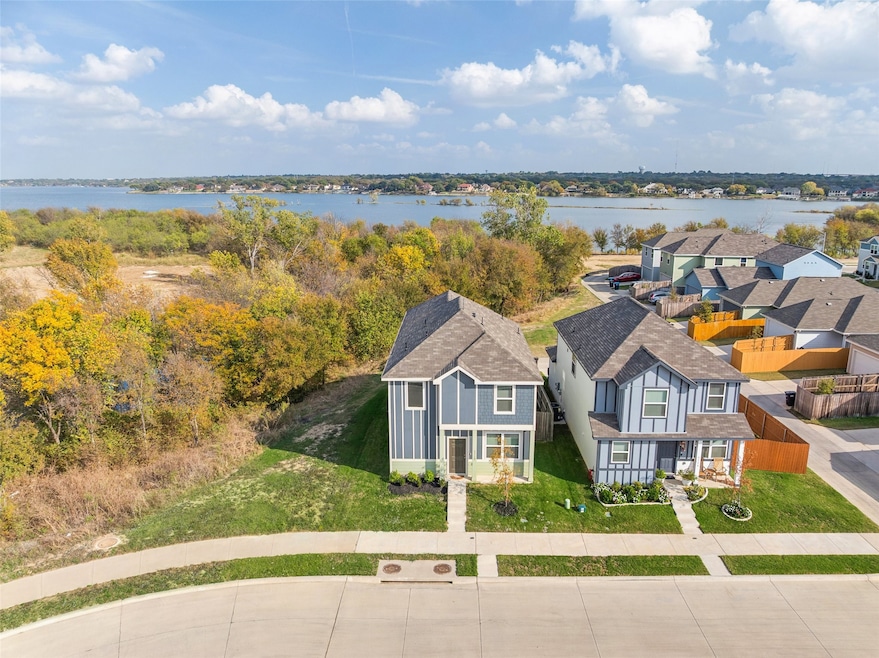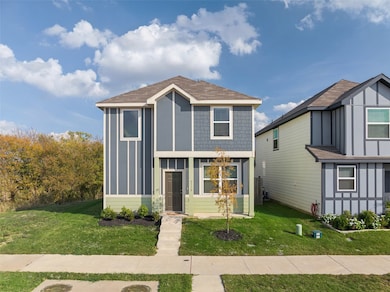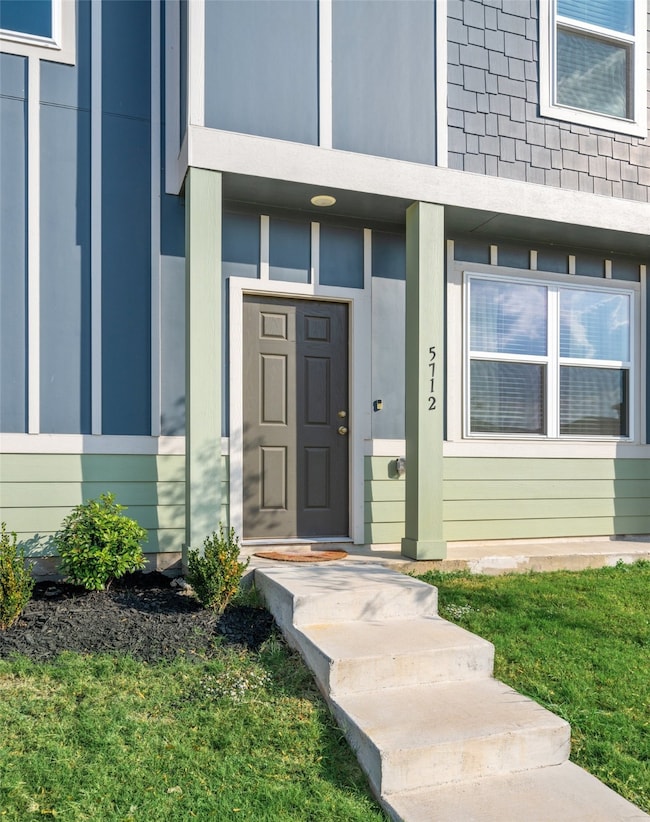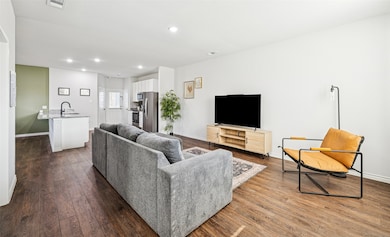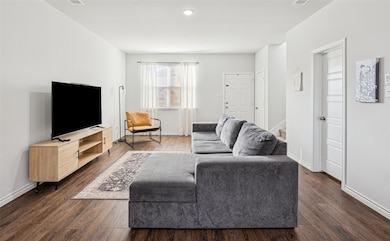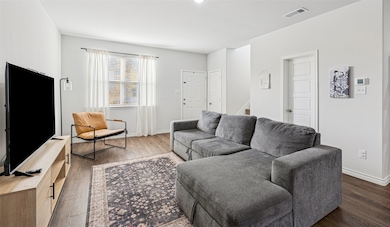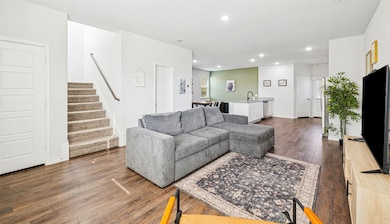5712 Shore Point Trail Fort Worth, TX 76119
Southeast Fort Worth NeighborhoodEstimated payment $1,884/month
Highlights
- Home fronts a creek
- Adjacent to Greenbelt
- Granite Countertops
- Open Floorplan
- Traditional Architecture
- Covered Patio or Porch
About This Home
Welcome to 5712 Shore Point Trail in Fort Worth, Texas, a beautifully crafted newer home tucked into the desirable Enchanted Bay community near picturesque Lake Arlington. Set on a spacious corner lot backing to a natural creek area, the property offers a unique sense of privacy and connection to its surroundings while still being part of a friendly neighborhood setting. From first impression to final detail, the home feels welcoming, modern, and thoughtfully designed. Inside, the layout is open, comfortable, and filled with natural light. The main living spaces connect seamlessly, creating an ideal environment for daily routines, hosting gatherings, or simply relaxing at home. The home’s design offers a balance of style and practicality, with a floor plan that works well for a variety of lifestyles — whether you need space for family, guests, work-from-home flexibility, or hobbies. Upstairs, the private bedroom arrangement enhances comfort and gives each space purpose and personality. The backyard is well cared for and offers the perfect outdoor space for play, pets, grilling, or quiet evenings. Life in Enchanted Bay adds even more appeal to this home. The neighborhood offers a welcoming environment with a community park and playground. Beyond the neighborhood, Lake Arlington provides endless opportunities for boating and fishing — all within minutes of your front door. The location feels tucked away yet connected — close to everyday essentials, schools, dining, and major roadways, with an easy drive to downtown Fort Worth and surrounding areas. Whether you're drawn to outdoor recreation, a sense of community, or modern living in a growing area, this home brings it all together. 5712 Shore Point Trail offers comfort, privacy, and convenience in a beautifully situated lakeside neighborhood. If you're seeking a fresh start in a peaceful setting with thoughtful design and community amenities, this is a home worth experiencing.
Listing Agent
Allie Beth Allman & Associates Brokerage Phone: 972-523-9740 License #0499543 Listed on: 11/19/2025

Home Details
Home Type
- Single Family
Est. Annual Taxes
- $1,028
Year Built
- Built in 2024
Lot Details
- 3,572 Sq Ft Lot
- Home fronts a creek
- Adjacent to Greenbelt
- Wood Fence
- Landscaped
- Interior Lot
HOA Fees
- $33 Monthly HOA Fees
Parking
- 2 Car Attached Garage
- Alley Access
- Rear-Facing Garage
- Multiple Garage Doors
- Garage Door Opener
Home Design
- Traditional Architecture
- Slab Foundation
- Composition Roof
Interior Spaces
- 2,013 Sq Ft Home
- 2-Story Property
- Open Floorplan
- Window Treatments
Kitchen
- Eat-In Kitchen
- Electric Oven
- Electric Range
- Microwave
- Dishwasher
- Kitchen Island
- Granite Countertops
- Disposal
Flooring
- Carpet
- Luxury Vinyl Plank Tile
Bedrooms and Bathrooms
- 3 Bedrooms
- Walk-In Closet
- 3 Full Bathrooms
- Double Vanity
Laundry
- Laundry in Utility Room
- Washer and Dryer Hookup
Home Security
- Carbon Monoxide Detectors
- Fire and Smoke Detector
Outdoor Features
- Covered Patio or Porch
Schools
- Green Wm Elementary School
- Dunbar High School
Utilities
- Central Heating and Cooling System
- High Speed Internet
- Cable TV Available
Listing and Financial Details
- Legal Lot and Block 1 / K
- Assessor Parcel Number 42803142
Community Details
Overview
- Association fees include management, maintenance structure
- Principle Managment Group Association
- Enchanted Bay Sub Subdivision
- Greenbelt
Amenities
- Community Mailbox
Recreation
- Community Playground
- Trails
Map
Home Values in the Area
Average Home Value in this Area
Tax History
| Year | Tax Paid | Tax Assessment Tax Assessment Total Assessment is a certain percentage of the fair market value that is determined by local assessors to be the total taxable value of land and additions on the property. | Land | Improvement |
|---|---|---|---|---|
| 2025 | $1,028 | $45,813 | $45,813 | -- |
| 2024 | $1,028 | $45,813 | $45,813 | -- |
| 2023 | $1,037 | $45,813 | $45,813 | $0 |
| 2022 | $1,191 | $45,813 | $45,813 | $0 |
Property History
| Date | Event | Price | List to Sale | Price per Sq Ft |
|---|---|---|---|---|
| 11/19/2025 11/19/25 | For Sale | $334,900 | -- | $166 / Sq Ft |
Purchase History
| Date | Type | Sale Price | Title Company |
|---|---|---|---|
| Special Warranty Deed | -- | Lp Title |
Mortgage History
| Date | Status | Loan Amount | Loan Type |
|---|---|---|---|
| Open | $317,621 | FHA |
Source: North Texas Real Estate Information Systems (NTREIS)
MLS Number: 21114564
APN: 42803142
- 5672 Shore Point Trail
- 5649 Willamette Dr
- 5620 Shore Point Trail
- 5621 Topwater Trail
- 5136 Big Fork Rd
- 5705 Vesta Farley Rd
- 5565 Willamette Dr
- 5104 Little Short Rd
- 5521 Willamette Dr
- 5517 Willamette Dr
- 5058 El Lago Bend
- 5436 Laster Rd
- 5417 Grenada Dr
- 5505 Thunder Bay Dr
- 5037 Slim Ridge Rd Unit Lot 212
- 5512 Grenada Dr
- 5409 Sun Valley Dr
- 5804 Grenada Ct
- 7807 Enchanted Isle Dr
- 7404 Lands End Dr
- 5672 Shore Point Trail
- 5636 Shore Point Trail
- 5700 Willamette Dr
- 5636 Willamette Dr
- 5536 Topwater Trail
- 5533 Topwater Trail
- 4402 Spinnaker Dr
- 4618 Island Bay Dr
- 7006 Blackberry Dr
- 7002 Hawaii Ln
- 6808 Blackberry Dr
- 6809 Greenspring Dr
- 6100 E Loop 820 S
- 6903 Hawaii Ln
- 5151 Mansfield Hwy
- 4708 Woodfield Dr
- 6417 Silver Wind Ct
- 5920 Vermillion St
- 7001 Silber Rd
- 6407 Woods Edge Dr
