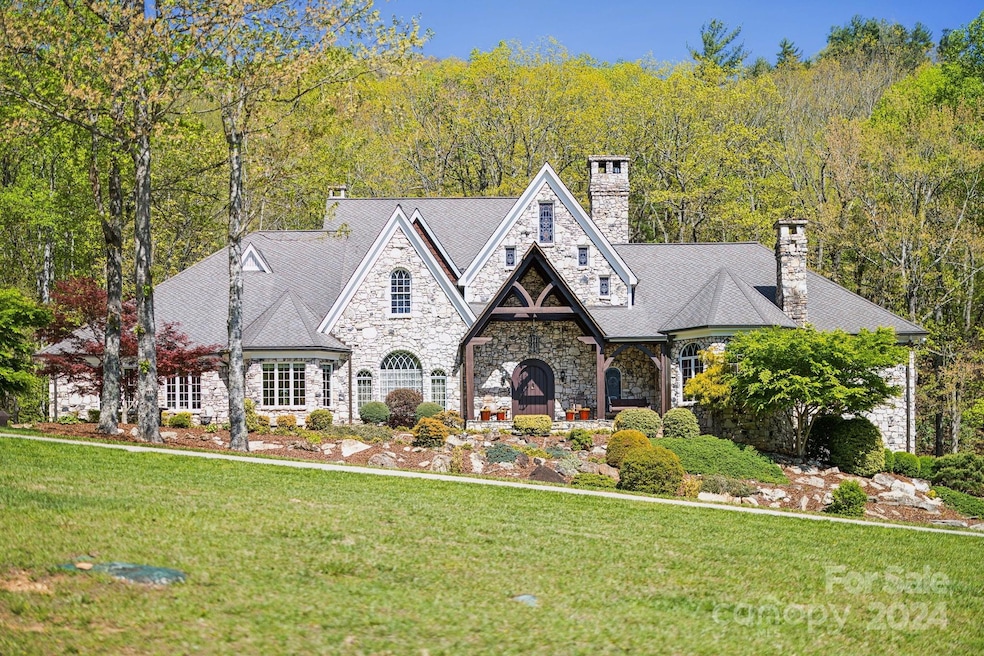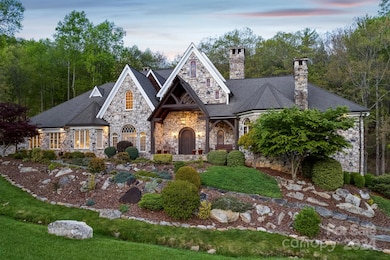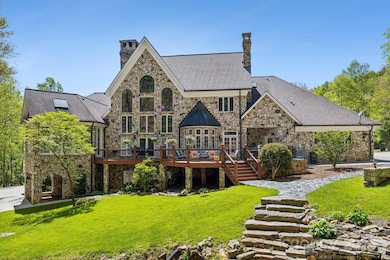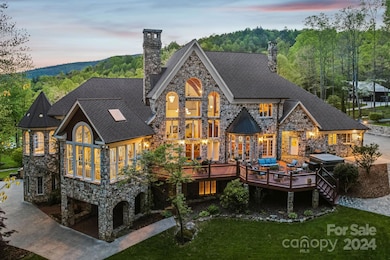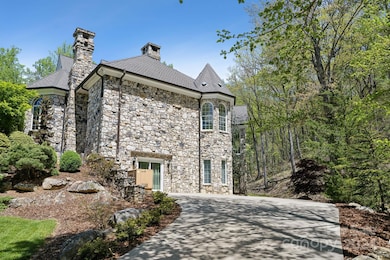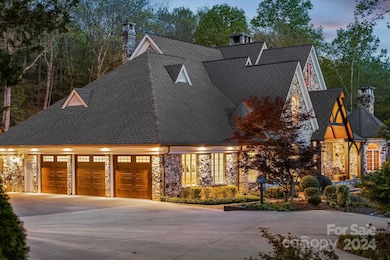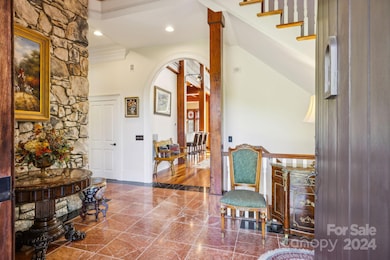5712 Summit Rd Purlear, NC 28665
Estimated payment $31,853/month
Highlights
- Barn
- Spa
- Fireplace in Primary Bedroom
- West Wilkes Middle School Rated A-
- Open Floorplan
- Wood Burning Stove
About This Home
This exquisite estate near Boone, NC, and the Blue Ridge Parkway offers 128 deeded acres of unparalleled privacy and luxurious features. The Cumberland Fieldstone timber-frame home includes 5 bedrooms, 5 bathrooms, a stunning 38-foot great room ceiling, and a master suite with his-and-her baths, a jetted tub, heated floors, and a slate patio with a hot tub. Enjoy two year-round, spring-fed streams, potential ponds, abundant wildlife, and a private gated entrance with a 12-foot wide, all-concrete driveway. Features include a 3-car garage with 8-foot doors, a barn with a 2-car garage and loft, wood and slate patio, and immaculate landscaping. The home is equipped with a geothermal system with six units, 600 amp electrical system, and copper gutters. The walkout basement provides ample storage, a storm shelter, and a utility room with a poured concrete floor and humidifier. This one-of-a-kind property offers an extraordinary lifestyle. Contact listing agent for a full listing description.
Listing Agent
United Country Real Estate Carolina Properties Brokerage Email: stephanie@tennesseerealproperties.com License #353617 Listed on: 05/17/2024
Home Details
Home Type
- Single Family
Year Built
- Built in 1997
Lot Details
- Partially Fenced Property
- Cleared Lot
- Wooded Lot
- Property is zoned R1
Parking
- 5 Car Garage
Home Design
- Wood Siding
- Stone Siding
Interior Spaces
- 2-Story Property
- Open Floorplan
- Wet Bar
- Built-In Features
- Wood Burning Stove
- Wood Burning Fireplace
- Gas Log Fireplace
- Entrance Foyer
- Great Room with Fireplace
- Storage
- Laundry Room
- Stone Flooring
- Home Security System
Kitchen
- Walk-In Pantry
- Double Oven
- Gas Cooktop
- Dishwasher
- Kitchen Island
Bedrooms and Bathrooms
- Fireplace in Primary Bedroom
- Walk-In Closet
- 5 Full Bathrooms
- Garden Bath
Finished Basement
- Walk-Out Basement
- Walk-Up Access
- Basement Storage
Outdoor Features
- Spa
- Access to stream, creek or river
- Patio
Schools
- Mount Pleasant Elementary School
- West Wilkes Middle School
- West Wilkes High School
Farming
- Barn
- Pasture
Utilities
- Vented Exhaust Fan
- Geothermal Heating and Cooling
- Underground Utilities
- Power Generator
- Septic Tank
- Fiber Optics Available
Community Details
- No Home Owners Association
Listing and Financial Details
- Assessor Parcel Number 0802201 & 0800325
Map
Tax History
| Year | Tax Paid | Tax Assessment Tax Assessment Total Assessment is a certain percentage of the fair market value that is determined by local assessors to be the total taxable value of land and additions on the property. | Land | Improvement |
|---|---|---|---|---|
| 2025 | $20,586 | $67,410 | $0 | $0 |
| 2024 | $20,586 | $53,440 | $0 | $0 |
| 2023 | $400 | $53,440 | $0 | $0 |
| 2022 | $400 | $53,440 | $0 | $0 |
| 2021 | $400 | $53,440 | $0 | $0 |
| 2020 | $370 | $50,000 | $0 | $0 |
| 2019 | $36,500 | $50,000 | $0 | $0 |
| 2018 | $395 | $53,370 | $0 | $0 |
| 2017 | $390 | $52,760 | $0 | $0 |
| 2016 | $390 | $52,760 | $0 | $0 |
| 2015 | $401 | $52,760 | $0 | $0 |
| 2014 | $401 | $52,760 | $0 | $0 |
Property History
| Date | Event | Price | List to Sale | Price per Sq Ft | Prior Sale |
|---|---|---|---|---|---|
| 11/11/2025 11/11/25 | Price Changed | $5,850,000 | -5.6% | $763 / Sq Ft | |
| 05/17/2024 05/17/24 | For Sale | $6,200,000 | +238.7% | $809 / Sq Ft | |
| 01/21/2020 01/21/20 | Sold | $1,830,500 | 0.0% | $231 / Sq Ft | View Prior Sale |
| 12/22/2019 12/22/19 | Pending | -- | -- | -- | |
| 10/07/2019 10/07/19 | For Sale | $1,830,500 | +52.5% | $231 / Sq Ft | |
| 06/27/2012 06/27/12 | Sold | $1,200,000 | -7.3% | $209 / Sq Ft | View Prior Sale |
| 05/17/2012 05/17/12 | Pending | -- | -- | -- | |
| 03/25/2012 03/25/12 | For Sale | $1,295,000 | -- | $226 / Sq Ft |
Purchase History
| Date | Type | Sale Price | Title Company |
|---|---|---|---|
| Warranty Deed | $830,500 | Turner Law Office Pa | |
| Warranty Deed | $48,500 | Dustin N Stacy Pllc | |
| Deed | -- | -- |
Mortgage History
| Date | Status | Loan Amount | Loan Type |
|---|---|---|---|
| Previous Owner | $36,372 | New Conventional |
Source: Canopy MLS (Canopy Realtor® Association)
MLS Number: 4141857
APN: 0800325
- 151 Cascade Dr
- 00 Summit Rd
- TBD Big Ivy Rd & Benge Ashe Rd
- 000 Fall Creek Rd
- TBA Park Vista Rd
- Lot 120 Rich Pine Dr
- TBD Rich Pine Dr Unit 120
- 4091 Big Ivy Rd
- Tbd Lump Rd
- TBD Casey Mountain Rd Unit 213
- TBD Casey Mountain Rd Unit 209
- TBD Casey Mountain Rd Unit 218
- 910 Summit Ridge Rd
- Lot 209 Casey Mountain Rd
- Lot 213 Casey Mountain Rd
- 840 Summit Ridge Rd
- TBD Parkway Pointe Dr
- TBD Pepper Bush Rd Unit 105
- Lot 105 Pepper Bush Rd
- Lot 163 Staghorn Rd
- 249 Noahs Rd
- 413 Grandpas Farm Rd
- 875 Mount Jefferson Rd Unit 2
- 419 E Landing Dr Unit A3
- 1593 Bald Mountain Rd Unit STORAGE AREA ONLY
- 109 Hice Ave
- 209 W 1st St
- 11 E 2nd St
- 15 E 2nd St
- 181 Nathan's Ln
- 1864 Deerfield Rd Unit 1
- 225 Stratford Ln
- 658 New River Hills Unit 1
- 290 N Hampton Rd
- 517 Yosef Dr
- 359 Old E King St
- 204 Furman Rd
- 243 Jefferson Rd
- 691 Howards Creek Rd
- 610 State Farm Rd Unit 3
Ask me questions while you tour the home.
