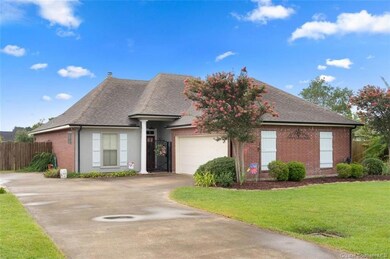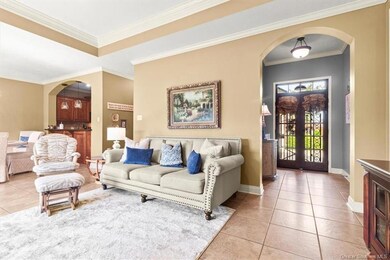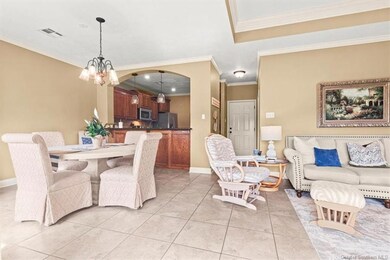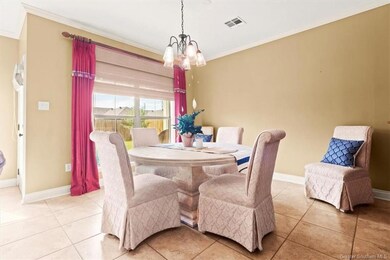5712 W Dietrich Loop Lake Charles, LA 70605
Prien NeighborhoodEstimated Value: $211,000 - $253,315
Highlights
- French Provincial Architecture
- Covered Patio or Porch
- Central Heating and Cooling System
- A.A. Nelson Elementary School Rated A-
- Energy-Efficient Appliances
- Garage
About This Home
As of October 2024DON'T MISS OUT!!! DRASTIC & NEW PRICE REDUCTION!!! Lovely patio home in LeFirm Park just off Ham Reid Rd offers compact luxury with quick access to Lake St and Nelson Rd and close proximity to the newest groceries, restaurants and medical facilities in South Lake Charles! This charming home features an open floor plan, spacious kitchen and living areas and large bedrooms. Master suite is equipped with two sinks, separate shower and a soaker tub. Relax on the back porch and enjoy views of the neighborhood pond! Welcome home to 5712 W Dietrich Loop! Flood Zone X; all measurements are more or less.
Home Details
Home Type
- Single Family
Est. Annual Taxes
- $1,480
Year Built
- 2010
Lot Details
- 7,841 Sq Ft Lot
- Lot Dimensions are 75x109
- Privacy Fence
- Fenced
- Rectangular Lot
HOA Fees
- $9 Monthly HOA Fees
Home Design
- French Provincial Architecture
- Brick Exterior Construction
- Slab Foundation
- Shingle Roof
Kitchen
- Oven
- Range
- Microwave
- Dishwasher
Parking
- Garage
- Open Parking
Schools
- Nelson Elementary School
- Sjwelsh Middle School
- Barbe High School
Utilities
- Central Heating and Cooling System
- Private Sewer
- Cable TV Available
Additional Features
- Wood Burning Fireplace
- Energy-Efficient Appliances
- Covered Patio or Porch
- City Lot
Community Details
- Built by Friendly Builders
Ownership History
Purchase Details
Home Financials for this Owner
Home Financials are based on the most recent Mortgage that was taken out on this home.Purchase Details
Home Financials for this Owner
Home Financials are based on the most recent Mortgage that was taken out on this home.Home Values in the Area
Average Home Value in this Area
Purchase History
| Date | Buyer | Sale Price | Title Company |
|---|---|---|---|
| Suire Backlund Joyce | $235,000 | None Listed On Document | |
| Clark Patty Ann | $193,611 | Legacy Title Of Lc Llc |
Mortgage History
| Date | Status | Borrower | Loan Amount |
|---|---|---|---|
| Open | Suire Backlund Joyce | $239,393 | |
| Previous Owner | Clark Patty Ann | $154,850 |
Property History
| Date | Event | Price | List to Sale | Price per Sq Ft |
|---|---|---|---|---|
| 10/22/2024 10/22/24 | Sold | -- | -- | -- |
| 10/02/2024 10/02/24 | Pending | -- | -- | -- |
| 04/08/2024 04/08/24 | For Sale | $276,000 | -- | $168 / Sq Ft |
Tax History Compared to Growth
Tax History
| Year | Tax Paid | Tax Assessment Tax Assessment Total Assessment is a certain percentage of the fair market value that is determined by local assessors to be the total taxable value of land and additions on the property. | Land | Improvement |
|---|---|---|---|---|
| 2024 | $1,480 | $21,410 | $4,320 | $17,090 |
| 2023 | $1,480 | $21,410 | $4,320 | $17,090 |
| 2022 | $1,483 | $21,410 | $4,320 | $17,090 |
| 2021 | $1,513 | $21,410 | $4,320 | $17,090 |
| 2020 | $2,078 | $19,530 | $4,150 | $15,380 |
| 2019 | $2,212 | $21,090 | $4,000 | $17,090 |
| 2018 | $1,429 | $21,090 | $4,000 | $17,090 |
| 2017 | $2,231 | $21,090 | $4,000 | $17,090 |
| 2016 | $2,243 | $21,090 | $4,000 | $17,090 |
| 2015 | $1,826 | $19,010 | $4,000 | $15,010 |
Map
Source: Southwest Louisiana Association of REALTORS®
MLS Number: SWL24002140
APN: 00067261AM
- 1377 S Dietrich Loop
- 1466 Jamie Renee
- 5718 W Kayleigh Ln
- 5817 Dundee St
- 5691 Smokey Hills Trail
- 748 Lakewood Point Dr
- 744 Lakewood Point Dr
- 752 Lakewood Point Dr
- 740 Lakewood Point Dr
- 1023 S Kade Ln
- 820 Lakeridge Ln
- 0 Lakewood Pointe (35) Ln
- 0 Lakewood Pointe (36) Ln
- 0 Lakewood Pointe (34) Ln
- 1137 Mary Diane McCall Dr
- 0 Lakewood Pointe (1) Ln
- 0 Lakewood Pointe (16) Ln
- 0 Lakewood Pointe (13) Ln Unit SWL22005283
- 0 Lakewood Pointe (14) Ln Unit SWL22005282
- 0 Lakewood Pointe (19) Ln
- 5716 W Dietrich Loop
- 5704 W Dietrich Loop
- 5722 W Dietrich Loop
- 5715 W Dietrich Loop
- 5711 W Dietrich Loop
- 5707 W Dietrich Loop
- 5719 W Dietrich Loop
- 1382 N Dietrich Loop
- 5726 W Dietrich Loop
- 5723 W Dietrich Loop
- 1374 N Dietrich Loop
- 5727 W Dietrich Loop
- 5730 W Dietrich Loop
- 5710 E Dietrich Loop
- 5714 E Dietrich Loop
- 5706 E Dietrich Loop
- 5718 E Dietrich Loop
- 5731 W Dietrich Loop
- 5724 E Dietrich Loop
- 1364 N Dietrich Loop






