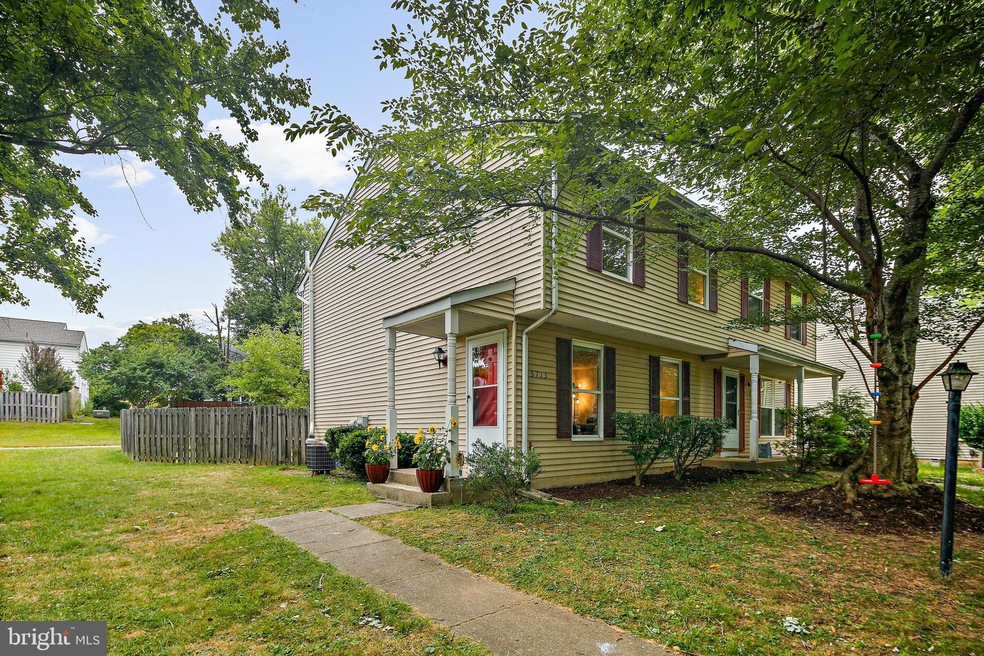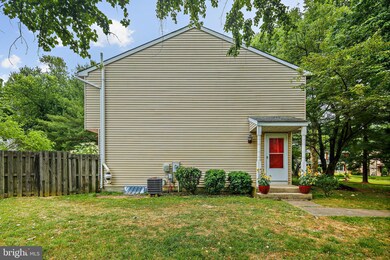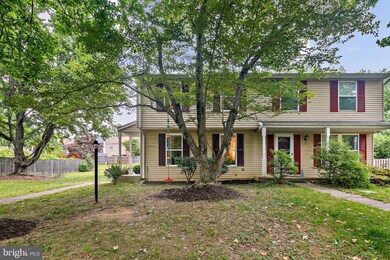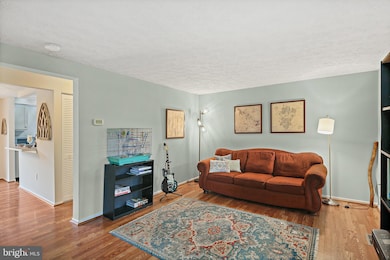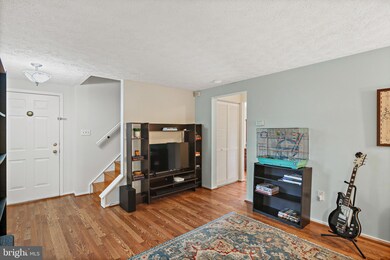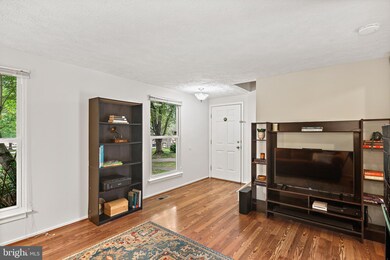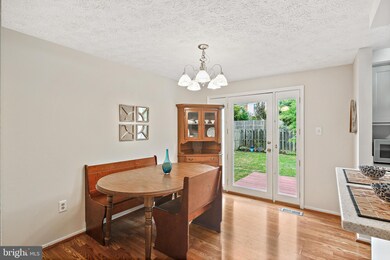
5713 Cedar Ln Columbia, MD 21044
Harper's Choice NeighborhoodHighlights
- Colonial Architecture
- Deck
- Property is in very good condition
- Wilde Lake High Rated A
- Central Air
- 2-minute walk to Swansfield Playground
About This Home
As of July 2023Highest and best offers are due no later than 11:30 AM on Saturday, June 24th. Offers are presented as they are received and the seller reserves the right to accept any offer prior to the deadline if they choose to do so.
Don’t miss the opportunity to see this freshly painted, beautiful 3-level, semi-detached home in the Clary’s Common community. You’ll love the hardwood flooring that spans the living and dining rooms! Preparing meals is easy in the updated kitchen! There is a brand-new Whirlpool brand stove, fresh paint, a newer stainless-steel sink, tile flooring, and gorgeous Corian quartz countertops. The kitchen cabinets are repainted and feature new doors and hardware. The big deck off of the dining room is a great place to enjoy your morning coffee, with plenty of yard space left to spare. A privacy fence makes eating al fresco easy and pleasant! A half bathroom completes this level. Ascend the stairs to the upper level to find luxury vinyl plank flooring throughout, 3 bedrooms, a spacious full bathroom with a shower/tub combination, and a sink with cabinets for extra storage. The large primary bedroom has two large closets - one fantastic walk-in and another with French doors. The two remaining bedrooms have abundant natural light and great closet space. Head downstairs to the basement where you’ll find a rough-in for a second full bathroom! The wood paneling in the rec room was recently replaced with drywall and freshly painted. This space has luxury vinyl plank flooring and is the perfect space for a playroom, office, gym, or any flex space you desire! Plenty of storage options in the closet and large storage room. Located within close proximity to Howard County General Hospital, Swansfield Elementary, as well as the community pool and playground, all you need to do is move in! Welcome home! Please note: $42 a month for Clary's Common HOA and $1295.12 a year for Harper's Choice CA HOA.
Townhouse Details
Home Type
- Townhome
Est. Annual Taxes
- $3,882
Year Built
- Built in 1981
HOA Fees
- $108 Monthly HOA Fees
Parking
- Parking Lot
Home Design
- Colonial Architecture
- Block Foundation
- Frame Construction
- Active Radon Mitigation
Interior Spaces
- Property has 3 Levels
- Partially Finished Basement
- Laundry in Basement
Kitchen
- Cooktop
- Dishwasher
- Disposal
Bedrooms and Bathrooms
- 3 Bedrooms
Laundry
- Dryer
- Washer
Utilities
- Central Air
- Back Up Electric Heat Pump System
- Electric Water Heater
- Municipal Trash
Additional Features
- Deck
- Property is in very good condition
Community Details
- Association fees include common area maintenance, trash, snow removal
- Harper's Choice Community Association
- Harpers Choice Subdivision
Listing and Financial Details
- Tax Lot B 8
- Assessor Parcel Number 1415059044
Ownership History
Purchase Details
Home Financials for this Owner
Home Financials are based on the most recent Mortgage that was taken out on this home.Purchase Details
Home Financials for this Owner
Home Financials are based on the most recent Mortgage that was taken out on this home.Purchase Details
Purchase Details
Home Financials for this Owner
Home Financials are based on the most recent Mortgage that was taken out on this home.Purchase Details
Home Financials for this Owner
Home Financials are based on the most recent Mortgage that was taken out on this home.Similar Homes in Columbia, MD
Home Values in the Area
Average Home Value in this Area
Purchase History
| Date | Type | Sale Price | Title Company |
|---|---|---|---|
| Deed | $362,500 | Crown Title | |
| Deed | $248,000 | Certified Title Corporation | |
| Deed | $257,500 | -- | |
| Deed | -- | -- | |
| Deed | -- | -- |
Mortgage History
| Date | Status | Loan Amount | Loan Type |
|---|---|---|---|
| Open | $290,000 | New Conventional | |
| Previous Owner | $243,508 | FHA | |
| Previous Owner | $256,500 | Stand Alone Refi Refinance Of Original Loan | |
| Previous Owner | $187,000 | Stand Alone Refi Refinance Of Original Loan | |
| Previous Owner | $149,000 | Unknown |
Property History
| Date | Event | Price | Change | Sq Ft Price |
|---|---|---|---|---|
| 07/12/2023 07/12/23 | Sold | $362,500 | +9.8% | $224 / Sq Ft |
| 06/23/2023 06/23/23 | Pending | -- | -- | -- |
| 06/21/2023 06/21/23 | For Sale | $330,000 | +33.1% | $204 / Sq Ft |
| 02/16/2019 02/16/19 | Sold | $248,000 | +3.3% | $207 / Sq Ft |
| 01/11/2019 01/11/19 | Pending | -- | -- | -- |
| 12/27/2018 12/27/18 | For Sale | $240,000 | -- | $200 / Sq Ft |
Tax History Compared to Growth
Tax History
| Year | Tax Paid | Tax Assessment Tax Assessment Total Assessment is a certain percentage of the fair market value that is determined by local assessors to be the total taxable value of land and additions on the property. | Land | Improvement |
|---|---|---|---|---|
| 2025 | $4,293 | $296,733 | $0 | $0 |
| 2024 | $4,293 | $268,800 | $145,000 | $123,800 |
| 2023 | $4,076 | $257,200 | $0 | $0 |
| 2022 | $3,869 | $245,600 | $0 | $0 |
| 2021 | $3,616 | $234,000 | $120,000 | $114,000 |
| 2020 | $3,529 | $221,933 | $0 | $0 |
| 2019 | $3,026 | $209,867 | $0 | $0 |
| 2018 | $2,964 | $197,800 | $66,900 | $130,900 |
| 2017 | $2,897 | $197,800 | $0 | $0 |
| 2016 | $648 | $193,000 | $0 | $0 |
| 2015 | $648 | $190,600 | $0 | $0 |
| 2014 | $648 | $190,600 | $0 | $0 |
Agents Affiliated with this Home
-
Wendy Slaughter

Seller's Agent in 2023
Wendy Slaughter
VYBE Realty
(410) 440-5914
9 in this area
575 Total Sales
-
Lauren Reagle

Seller Co-Listing Agent in 2023
Lauren Reagle
VYBE Realty
(443) 610-0120
2 in this area
59 Total Sales
-
Kay DeFranceaux Leonard

Buyer's Agent in 2023
Kay DeFranceaux Leonard
EXP Realty, LLC
(240) 972-1422
1 in this area
21 Total Sales
-
Nadeem Raza

Seller's Agent in 2019
Nadeem Raza
Samson Properties
(443) 889-9339
1 Total Sale
-
Pieter de Dreu

Buyer's Agent in 2019
Pieter de Dreu
Corner House Realty
(443) 632-7378
37 Total Sales
Map
Source: Bright MLS
MLS Number: MDHW2029138
APN: 15-059044
- 10962 Rum Cay Ct
- 5484 Green Dory Ln
- 5520 Cedar Ln Unit A
- 5468 Gloucester Rd
- 11211 Avalanche Way Unit 212
- 5505 Woodenhawk Cir
- 5416 Morning Glory Ct
- 11242 Powder Run Unit B-23
- 11238 Crystal Run Unit A
- 10958 Swansfield Rd
- 11246 Snowflake Ct
- 11073 Swansfield Rd
- 11067 Iron Crown Ct
- 5627 Harpers Farm Rd Unit C
- 5633 Harpers Farm Rd Unit B
- 10547 Twin Rivers Rd Unit C2
- 10572 Twin Rivers Rd Unit D1
- 10570 Twin Rivers Rd Unit D1
- 12123 Gray Star Way
- 5339 High Wheels Ct
