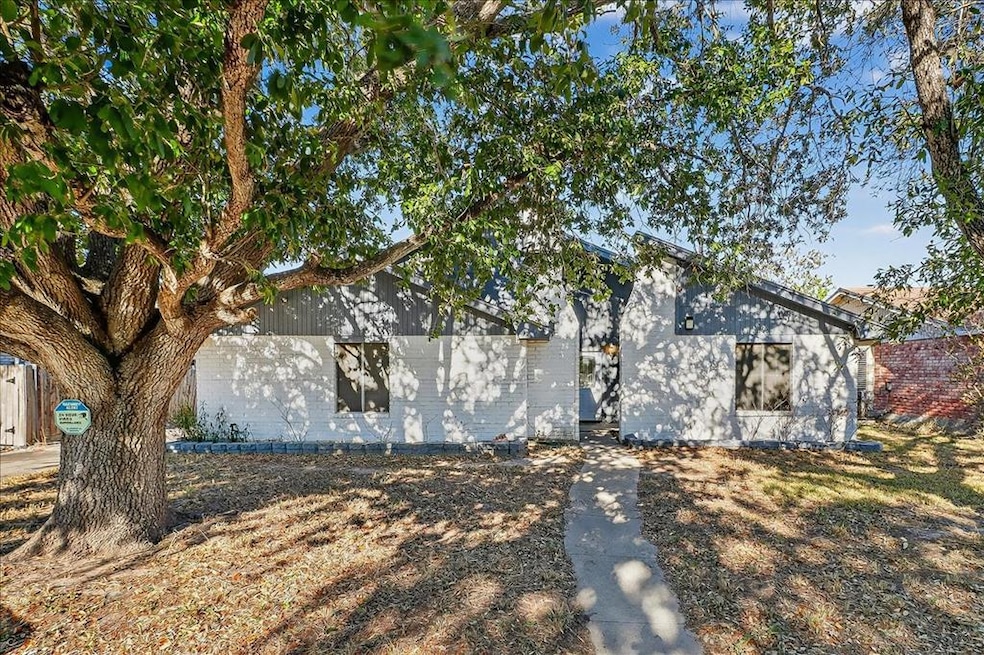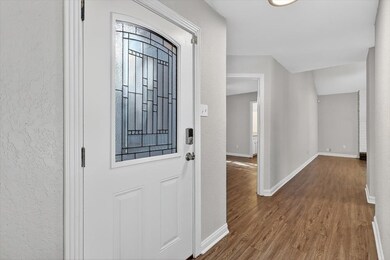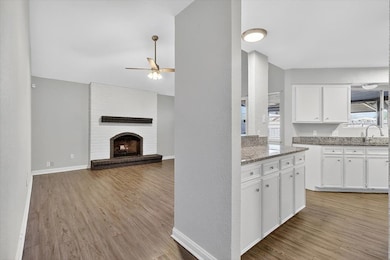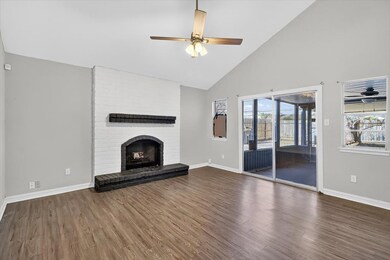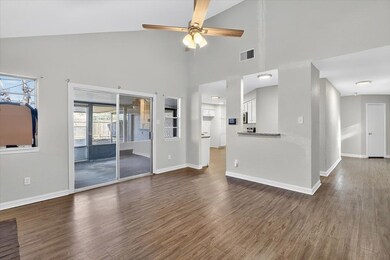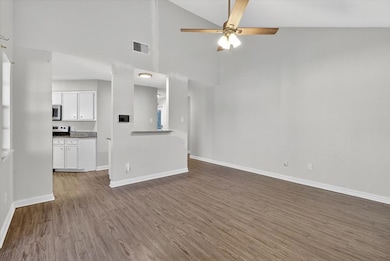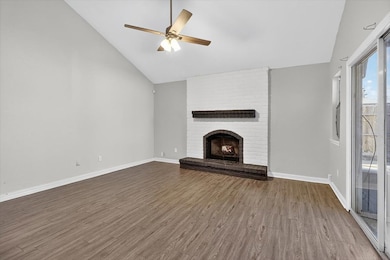5713 Crest Pebble Dr Corpus Christi, TX 78415
Southside NeighborhoodEstimated payment $1,483/month
Highlights
- Contemporary Architecture
- 2 Car Attached Garage
- Screened Patio
- Vaulted Ceiling
- Brick Veneer
- 4-minute walk to Pebble Park
About This Home
Welcome to 5713 Crest Pebble Dr., a stylish, all brick 3-bed, 2-bath home offering approx. 1,441 sq ft of quality living space in the heart of Southside Corpus. The inviting living area features a warm wood burning fireplace and vaulted ceilings, immediately setting the tone for laid back Coastal Texas evenings. The kitchen flows open into the space a perfect layout for entertaining or relaxing with guests. You'll love the large attached garage tucked behind the home, accessible via a side driveway and secured by an electric gate for privacy, accessibility, and smart convenience all in one. Outside, the fenced yard offers a space for pets, children, or weekend gatherings. Highlights include full-brick construction for low maintenance, split-bedroom layout for added flexibility, and a fantastic location just steps from Pebble Park. This is Southside living at its best, quiet, convenient, and ready for your next chapter.
Listing Agent
KELLER WILLIAMS COASTAL BEND ROCKPORT Brokerage Phone: 3617909494 License #722817 Listed on: 11/13/2025

Home Details
Home Type
- Single Family
Est. Annual Taxes
- $4,826
Year Built
- Built in 1981
Lot Details
- 6,000 Sq Ft Lot
- Wood Fence
- Chain Link Fence
Parking
- 2 Car Attached Garage
Home Design
- Contemporary Architecture
- Brick Veneer
- Slab Foundation
- Composition Roof
Interior Spaces
- 1,441 Sq Ft Home
- 1-Story Property
- Vaulted Ceiling
- Ceiling Fan
- Wood Burning Fireplace
- Brick Fireplace
- Combination Dining and Living Room
- Laminate Flooring
Kitchen
- Breakfast Bar
- Built-In Electric Oven
- Electric Cooktop
- Built-In Microwave
- Dishwasher
Bedrooms and Bathrooms
- 3 Bedrooms
- 2 Full Bathrooms
Outdoor Features
- Screened Patio
- Outdoor Storage
Utilities
- Central Heating and Cooling System
Community Details
- Crestmont Subdivision
Map
Home Values in the Area
Average Home Value in this Area
Tax History
| Year | Tax Paid | Tax Assessment Tax Assessment Total Assessment is a certain percentage of the fair market value that is determined by local assessors to be the total taxable value of land and additions on the property. | Land | Improvement |
|---|---|---|---|---|
| 2025 | $4,826 | $224,621 | $18,000 | $206,621 |
| 2024 | $4,826 | $221,943 | $18,000 | $203,943 |
| 2023 | $4,571 | $214,461 | $18,000 | $196,461 |
| 2022 | $4,437 | $178,358 | $18,000 | $160,358 |
| 2021 | $4,235 | $161,965 | $18,000 | $143,965 |
| 2020 | $4,006 | $152,848 | $18,000 | $134,848 |
| 2019 | $3,941 | $149,073 | $18,000 | $131,073 |
| 2018 | $3,866 | $152,664 | $18,000 | $134,664 |
| 2017 | $3,899 | $154,459 | $18,000 | $136,459 |
| 2016 | $3,719 | $149,104 | $18,000 | $131,104 |
| 2015 | $329 | $133,904 | $18,000 | $115,904 |
| 2014 | $329 | $128,053 | $18,000 | $110,053 |
Property History
| Date | Event | Price | List to Sale | Price per Sq Ft | Prior Sale |
|---|---|---|---|---|---|
| 11/13/2025 11/13/25 | For Sale | $205,000 | +10.9% | $142 / Sq Ft | |
| 08/02/2019 08/02/19 | Sold | -- | -- | -- | View Prior Sale |
| 07/03/2019 07/03/19 | Pending | -- | -- | -- | |
| 06/05/2019 06/05/19 | For Sale | $184,900 | -- | $128 / Sq Ft |
Purchase History
| Date | Type | Sale Price | Title Company |
|---|---|---|---|
| Vendors Lien | -- | Stewart Title | |
| Warranty Deed | -- | Stewart Title Company | |
| Vendors Lien | -- | Stewart Title Company | |
| Interfamily Deed Transfer | -- | Attorney |
Mortgage History
| Date | Status | Loan Amount | Loan Type |
|---|---|---|---|
| Open | $184,400 | VA | |
| Previous Owner | $60,000 | Commercial |
Source: Rockport Area Association of REALTORS®
MLS Number: 149089
APN: 221437
- 5705 Crest Pebble Dr
- 3141 Sylvan Crest Dr
- 3013 Santa Sofia St
- 5809 Crest Cir
- 5922 Solomon Ln
- 2918 River Bend Ct
- 3021 Hilldale Dr
- 5730 Crestwood Dr
- 2925 Hilldale Dr
- 5801 Crestgrove Dr
- 2937 Cantabria St
- 5326 Alejandro St
- 6026 Williston Dr
- 5314 Navarro St
- 3109 Masterson Dr
- 2761 Camargo Dr
- 6205 Kostoryz Rd
- 3121 Alta Gigonella
- 3505 Crestside Dr
- 3506 Valhalla Dr
- 2930 Water Lily Dr Unit ID1268443P
- 2942 River Bend Ct
- 5749 Crestmore Dr Unit 5749
- 2930 River Crest Rd
- 5418 Buggywhip Dr
- 2761 Camargo Dr
- 5201 Kostoryz Rd
- 2529 Crestlea Dr
- 3705 Thornberry Ct
- 2701 Nemec St Unit 3
- 2701 Nemec St Unit 1
- 2654 Westeros St
- 3803 Caravelle Pkwy
- 3802 Caravelle Pkwy
- 4833 Johnston Dr
- 3926 Panama Dr
- 4017 Tripoli Dr
- 3936 Brushwood Ln
- 3802 Saratoga Blvd
- 3920 Brushwood Ln
