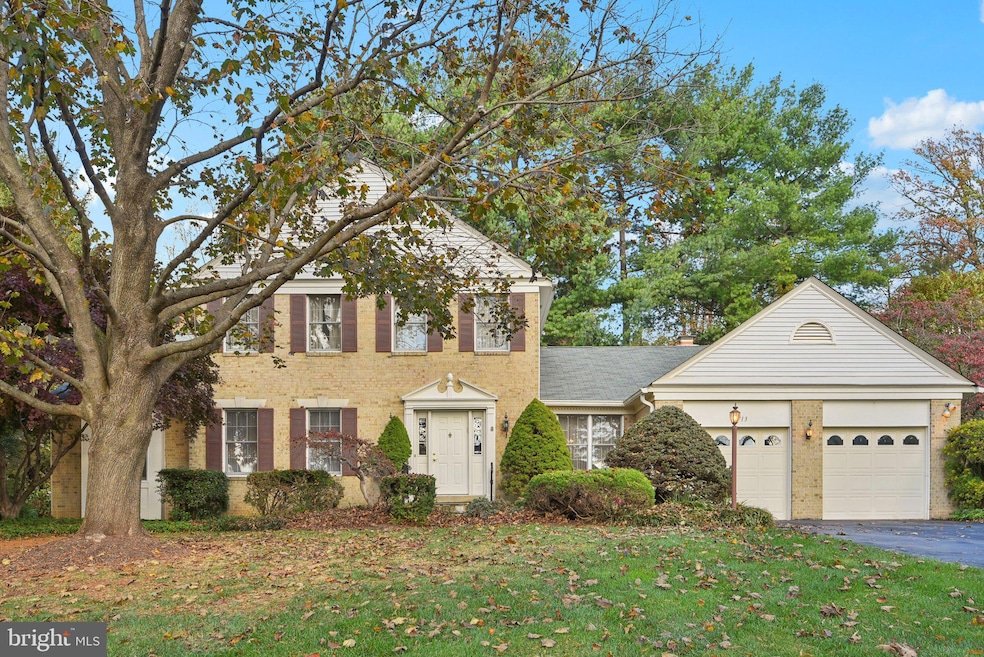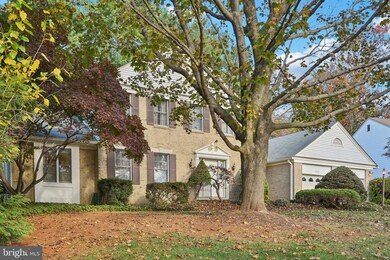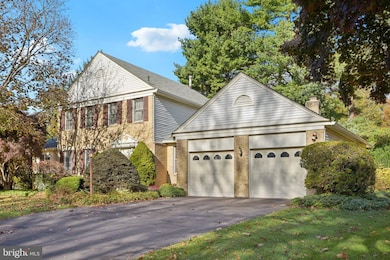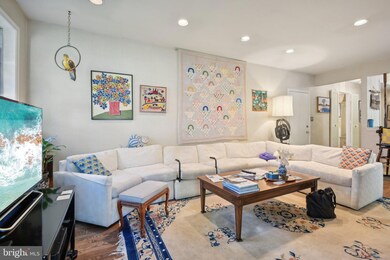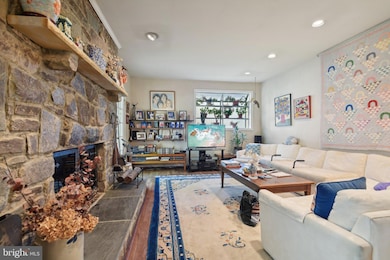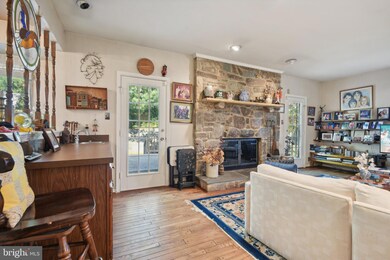
5713 Magic Mountain Dr Rockville, MD 20852
Highlights
- Colonial Architecture
- 2 Fireplaces
- Breakfast Area or Nook
- Garrett Park Elementary School Rated A
- Community Pool
- 2 Car Direct Access Garage
About This Home
As of April 2025Discover this charming residence nestled within the prestigious Timberlawn subdivision, where quiet, cul-de-sac streets create a private haven for families and discerning homeowners alike. This meticulously maintained four-bedroom, three-and-a-half-bath estate with a two-car garage combines both comfort and potential.
The main level greets you with an inviting primary suite with a cozy fireplace and a private sitting area—your personal sanctuary for relaxation. The grand living room showcases a striking stone fireplace, enhancing the room’s warmth and charm, while the well-appointed kitchen with an adjacent breakfast area opens onto a large deck, ideal for al fresco dining and effortless entertaining in a serene, expansive backyard.
Upstairs, three generously sized bedrooms offer ample space for family or guests, each designed to accommodate comfort and luxury. The finished lower level provides exceptional versatility, inviting you to create a home theater, game room, or additional living space suited to your lifestyle. The home also boasts a dual-zone HVAC system for enhanced comfort and climate control.
Move-in ready and brimming with possibilities for personalization, 5713 Magic Mountain Drive invites you to create your dream home in one of the area’s most desirable neighborhoods. Perfectly situated near North Bethesda Market and just moments from Pike & Rose, this home offers the convenience of the nearby Grosvenor Metro station and easy access to major commuter routes. Don’t miss the opportunity to make this exceptional property your own.
Home Details
Home Type
- Single Family
Est. Annual Taxes
- $13,688
Year Built
- Built in 1981
Lot Details
- 0.37 Acre Lot
- Property is zoned R90
HOA Fees
- $13 Monthly HOA Fees
Parking
- 2 Car Direct Access Garage
- 6 Driveway Spaces
Home Design
- Colonial Architecture
- Brick Exterior Construction
- Slab Foundation
Interior Spaces
- Property has 3 Levels
- 2 Fireplaces
- Family Room Off Kitchen
- Dining Area
- Finished Basement
- Connecting Stairway
- Breakfast Area or Nook
- Laundry on main level
Bedrooms and Bathrooms
Accessible Home Design
- Grab Bars
- Mobility Improvements
- Entry Slope Less Than 1 Foot
- Ramp on the main level
Schools
- Garrett Park Elementary School
- Tilden Middle School
- Walter Johnson High School
Utilities
- Forced Air Zoned Heating and Cooling System
- Cooling System Utilizes Natural Gas
- Natural Gas Water Heater
Listing and Financial Details
- Tax Lot 13
- Assessor Parcel Number 160401902141
Community Details
Overview
- Association fees include trash, snow removal
- Timberlawn HOA
- Timberlawn Subdivision
Recreation
- Community Pool
Ownership History
Purchase Details
Home Financials for this Owner
Home Financials are based on the most recent Mortgage that was taken out on this home.Purchase Details
Home Financials for this Owner
Home Financials are based on the most recent Mortgage that was taken out on this home.Similar Homes in Rockville, MD
Home Values in the Area
Average Home Value in this Area
Purchase History
| Date | Type | Sale Price | Title Company |
|---|---|---|---|
| Special Warranty Deed | $1,635,000 | First American Title | |
| Special Warranty Deed | $1,635,000 | First American Title | |
| Special Warranty Deed | $1,150,000 | First American Title | |
| Special Warranty Deed | $1,150,000 | First American Title |
Mortgage History
| Date | Status | Loan Amount | Loan Type |
|---|---|---|---|
| Open | $1,553,250 | New Conventional | |
| Closed | $1,553,250 | New Conventional | |
| Previous Owner | $997,500 | New Conventional |
Property History
| Date | Event | Price | Change | Sq Ft Price |
|---|---|---|---|---|
| 04/30/2025 04/30/25 | Sold | $1,635,000 | -0.8% | $505 / Sq Ft |
| 03/26/2025 03/26/25 | For Sale | $1,649,000 | +43.4% | $509 / Sq Ft |
| 01/02/2025 01/02/25 | Sold | $1,150,000 | -11.5% | $355 / Sq Ft |
| 11/13/2024 11/13/24 | For Sale | $1,300,000 | -- | $401 / Sq Ft |
Tax History Compared to Growth
Tax History
| Year | Tax Paid | Tax Assessment Tax Assessment Total Assessment is a certain percentage of the fair market value that is determined by local assessors to be the total taxable value of land and additions on the property. | Land | Improvement |
|---|---|---|---|---|
| 2024 | $13,688 | $1,133,500 | $564,200 | $569,300 |
| 2023 | $12,354 | $1,079,700 | $0 | $0 |
| 2022 | $8,269 | $1,025,900 | $0 | $0 |
| 2021 | $10,509 | $972,100 | $537,300 | $434,800 |
| 2020 | $6,709 | $969,933 | $0 | $0 |
| 2019 | $6,660 | $967,767 | $0 | $0 |
| 2018 | $6,631 | $965,600 | $537,300 | $428,300 |
| 2017 | $10,330 | $938,933 | $0 | $0 |
| 2016 | -- | $912,267 | $0 | $0 |
| 2015 | $9,103 | $885,600 | $0 | $0 |
| 2014 | $9,103 | $868,300 | $0 | $0 |
Agents Affiliated with this Home
-
N
Seller's Agent in 2025
Nurit Coombe
The Agency DC
-
I
Seller Co-Listing Agent in 2025
Itamar Simhony
The Agency DC
-
S
Buyer's Agent in 2025
Shaila Sharmeen
HomeSmart
Map
Source: Bright MLS
MLS Number: MDMC2155186
APN: 04-01902141
- 11028 Snowshoe Ln
- 5811 Edson Ln Unit 204
- 5824 Mossrock Dr
- 11117 Waycroft Way
- 11201 Edson Park Place
- 5908 Edson Ln
- 5904 Edson Ln
- 11432 Hollowstone Dr
- 11401 Commonwealth Dr Unit 204
- 5700 Chapman Mill Dr Unit 150
- 10935 Brewer House Rd
- 5739 Balsam Grove Ct
- 5706 Balsam Grove Ct
- 5 Luxberry Ct
- 5800 Nicholson Ln Unit 1104
- 5800 Nicholson Ln
- 5800 Nicholson Ln
- 5800 Nicholson Ln
- 5802 Nicholson Ln Unit 406
- 10905 Wickshire Way Unit G-2
