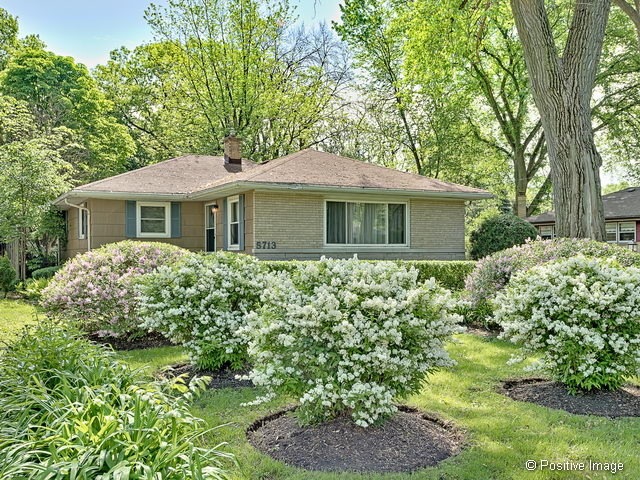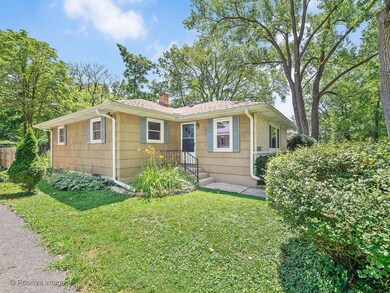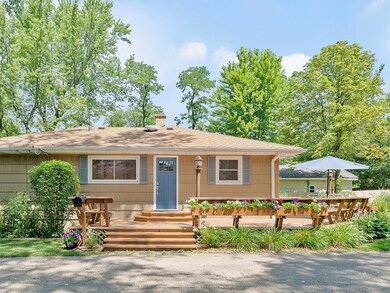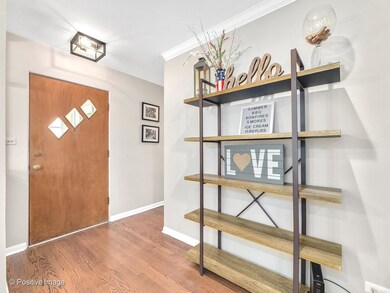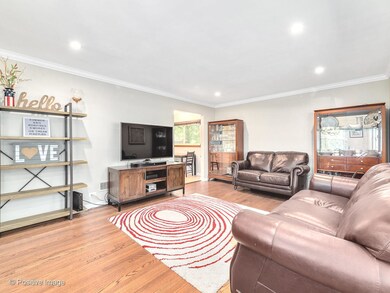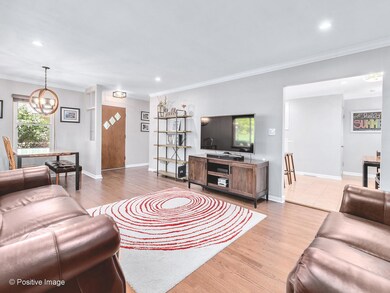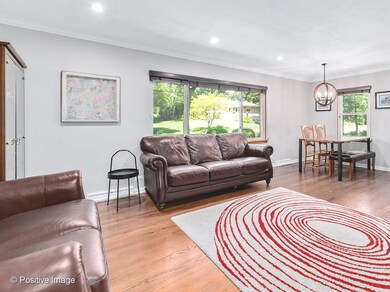
5713 Middaugh Ave Downers Grove, IL 60516
South Downers Grove NeighborhoodHighlights
- Deck
- Wooded Lot
- Wood Flooring
- Hillcrest Elementary School Rated A-
- Ranch Style House
- Fenced Yard
About This Home
As of September 2020Perfection found! It is all here- totally updated inside and out, walk to town and train and all three schools. Completely reimagined rambling ranch on an oversized park like lot. Accented with modern finishes and exuding a sophisticated urban vibe- the difference is in the details. New highly desired white kitchen, with gorgeous stainless appliances and dreamy solid surface countertops. Stunning hardwood floors, smart floorplan. Three generous sized bedrooms with two baths upstairs provides easy living for the busiest of families. Renovated full bath is out of the pages of a magazine. Recently remodeled full basement with plank flooring, can lighting, designer inspired decor. Newers include the roof, mechanicals, appliances, lighting, kitchen, baths- the works! Premium condition in a prime location- million dollar homes and new construction abound. Blocks to express trains, chic dining choices and miles of trails through Denburn Woods and Memorial Park. Or, stroll to the highly desired Hillcrest School playground. A trifecta of price, location and condition- a rare opportunity, indeed.
Last Agent to Sell the Property
@properties Christie's International Real Estate License #475143618 Listed on: 07/23/2020

Home Details
Home Type
- Single Family
Est. Annual Taxes
- $7,071
Year Built | Renovated
- 1957 | 2017
Lot Details
- Fenced Yard
- Wooded Lot
Parking
- Detached Garage
- Garage Transmitter
- Garage Door Opener
- Driveway
- Garage Is Owned
Home Design
- Ranch Style House
- Brick Exterior Construction
- Slab Foundation
- Asphalt Shingled Roof
- Cedar
Interior Spaces
- Dry Bar
- Workroom
- Wood Flooring
Kitchen
- Breakfast Bar
- Oven or Range
- Microwave
- Dishwasher
- Disposal
Bedrooms and Bathrooms
- Walk-In Closet
- In-Law or Guest Suite
- Bathroom on Main Level
Laundry
- Dryer
- Washer
Partially Finished Basement
- Basement Fills Entire Space Under The House
- Finished Basement Bathroom
Outdoor Features
- Deck
Utilities
- Forced Air Heating and Cooling System
- Heating System Uses Gas
- Lake Michigan Water
Listing and Financial Details
- Homeowner Tax Exemptions
Ownership History
Purchase Details
Home Financials for this Owner
Home Financials are based on the most recent Mortgage that was taken out on this home.Purchase Details
Home Financials for this Owner
Home Financials are based on the most recent Mortgage that was taken out on this home.Purchase Details
Purchase Details
Purchase Details
Home Financials for this Owner
Home Financials are based on the most recent Mortgage that was taken out on this home.Similar Homes in Downers Grove, IL
Home Values in the Area
Average Home Value in this Area
Purchase History
| Date | Type | Sale Price | Title Company |
|---|---|---|---|
| Warranty Deed | $365,000 | Chicago Title | |
| Joint Tenancy Deed | $294,000 | Saturn Title Llc | |
| Warranty Deed | -- | Burnet Title Llc | |
| Warranty Deed | $332,000 | Burnett Title Llc | |
| Warranty Deed | $214,500 | -- |
Mortgage History
| Date | Status | Loan Amount | Loan Type |
|---|---|---|---|
| Open | $292,000 | New Conventional | |
| Previous Owner | $279,300 | New Conventional | |
| Previous Owner | $160,500 | No Value Available | |
| Previous Owner | $134,000 | Unknown |
Property History
| Date | Event | Price | Change | Sq Ft Price |
|---|---|---|---|---|
| 09/04/2020 09/04/20 | Sold | $365,000 | -2.7% | $150 / Sq Ft |
| 08/04/2020 08/04/20 | Pending | -- | -- | -- |
| 07/23/2020 07/23/20 | For Sale | $375,000 | +27.6% | $154 / Sq Ft |
| 08/25/2015 08/25/15 | Sold | $294,000 | -1.7% | $242 / Sq Ft |
| 07/10/2015 07/10/15 | Pending | -- | -- | -- |
| 06/05/2015 06/05/15 | For Sale | $299,000 | 0.0% | $246 / Sq Ft |
| 05/23/2015 05/23/15 | Pending | -- | -- | -- |
| 05/22/2015 05/22/15 | For Sale | $299,000 | -- | $246 / Sq Ft |
Tax History Compared to Growth
Tax History
| Year | Tax Paid | Tax Assessment Tax Assessment Total Assessment is a certain percentage of the fair market value that is determined by local assessors to be the total taxable value of land and additions on the property. | Land | Improvement |
|---|---|---|---|---|
| 2023 | $7,071 | $126,960 | $56,320 | $70,640 |
| 2022 | $6,405 | $114,830 | $54,100 | $60,730 |
| 2021 | $5,994 | $113,520 | $53,480 | $60,040 |
| 2020 | $5,881 | $111,270 | $52,420 | $58,850 |
| 2019 | $5,691 | $106,770 | $50,300 | $56,470 |
| 2018 | $5,593 | $103,850 | $50,120 | $53,730 |
| 2017 | $5,411 | $99,930 | $48,230 | $51,700 |
| 2016 | $5,300 | $95,370 | $46,030 | $49,340 |
| 2015 | $5,237 | $89,730 | $43,310 | $46,420 |
| 2014 | $5,237 | $87,240 | $42,110 | $45,130 |
| 2013 | $5,130 | $86,830 | $41,910 | $44,920 |
Agents Affiliated with this Home
-

Seller's Agent in 2020
Patty Wardlow
@ Properties
(630) 291-9147
52 in this area
572 Total Sales
-

Buyer's Agent in 2020
Anne Hodge
Compass
(708) 941-6088
1 in this area
181 Total Sales
Map
Source: Midwest Real Estate Data (MRED)
MLS Number: MRD10792976
APN: 09-18-209-003
- 1131 Blanchard St
- 5720 Dunham Rd
- 5830 Brookbank Rd
- 5732 Carpenter St
- 1243 59th St
- 5505 Dunham Rd
- 1227 Arnold Ct
- 5728 Main St
- 5742 Webster St
- 1101 60th Place
- 5401 Carpenter St
- 6111 Dunham Rd
- 945 Summit St Unit F
- 5330 Main St
- 5609 Lee Ave
- 5329 Main St Unit 502
- 5525 Lee Ave
- 1360 Turvey Rd
- 5409 Washington St
- 1110 Grove St Unit 4A
