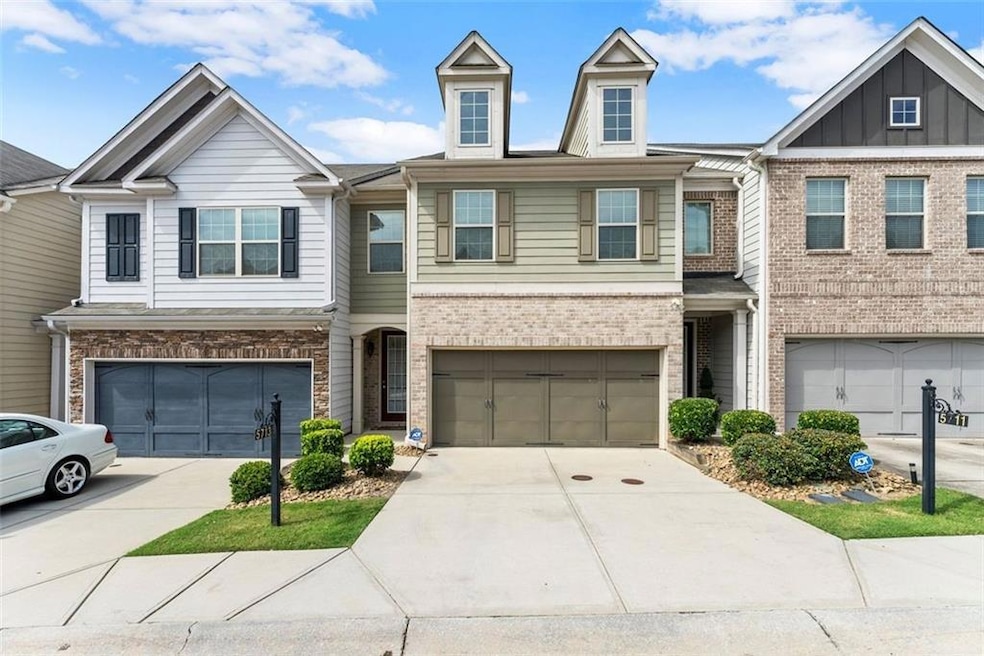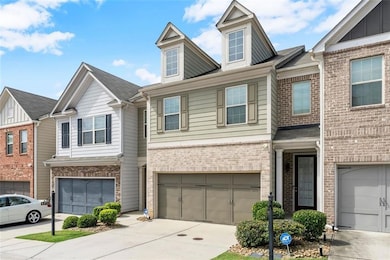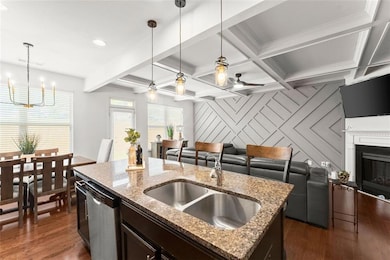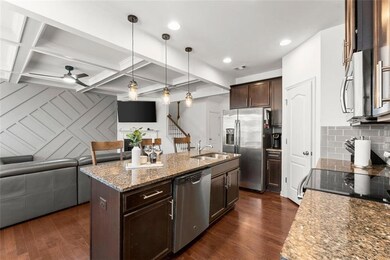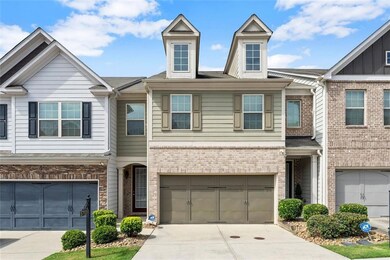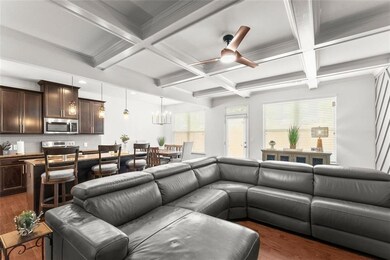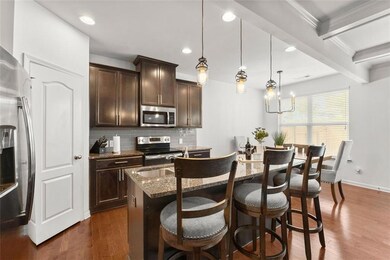5713 Radford Loop Fairburn, GA 30213
Estimated payment $1,775/month
Highlights
- Open-Concept Dining Room
- Sitting Area In Primary Bedroom
- Solid Surface Countertops
- No Units Above
- Wood Flooring
- Community Pool
About This Home
PRICED BELOW APPRAISED VALUE! Take a tour of this spacious townhome in a beautiful swim/tennis community featuring 3 bedrooms, 2 1/2 baths, and a FENCED BACKYARD! This home has updated finishes with modern lighting and a dramatic living room accent wall. The extended foyer leads to an open-concept design that seamlessly connects the spacious kitchen with lots of cabinetry, walk-in pantry, dining area with seating for up to 6 persons, and living room with fireplace-perfect for relaxing or entertaining. You'll also find the powder room on this level, along with a 2-car garage. Upstairs, you’ll find three generously sized bedrooms and two full bathrooms as well as the laundry room. The stunning oversized primary suite offers a sitting area, spacious walk-in closet, en-suite bathroom with dual sinks and separate soaking tub and shower. The HOA covers both front and backyard lawn care, amenities and pest control. The community amenities include swimming pool, tennis courts, clubhouse and sidewalks, grass areas, park benches and guest parking in this well-kept community. The location is ideal within just minutes to Hartsfield-Jackson Airport, shopping, dining, parks and major highways, as well as close proximity to Trilith in Fayetteville for easy entertainment! If you're looking for a low maintenance home at a great price, without the brand new price tag, this move-in-ready townhome checks all the boxes!
Townhouse Details
Home Type
- Townhome
Est. Annual Taxes
- $1,174
Year Built
- Built in 2016
Lot Details
- 989 Sq Ft Lot
- Property fronts a private road
- No Units Above
- No Units Located Below
- Two or More Common Walls
- Landscaped
- Back Yard Fenced
HOA Fees
- $150 Monthly HOA Fees
Parking
- 2 Car Attached Garage
- Parking Accessed On Kitchen Level
- Front Facing Garage
- Garage Door Opener
- Driveway
Home Design
- Brick Foundation
- Shingle Roof
- Brick Front
Interior Spaces
- 2,022 Sq Ft Home
- 2-Story Property
- Coffered Ceiling
- Ceiling Fan
- Electric Fireplace
- Insulated Windows
- Window Treatments
- Entrance Foyer
- Family Room with Fireplace
- Open-Concept Dining Room
Kitchen
- Open to Family Room
- Breakfast Bar
- Walk-In Pantry
- Electric Oven
- Electric Cooktop
- Dishwasher
- Kitchen Island
- Solid Surface Countertops
- Disposal
Flooring
- Wood
- Carpet
Bedrooms and Bathrooms
- 3 Bedrooms
- Sitting Area In Primary Bedroom
- Oversized primary bedroom
- Split Bedroom Floorplan
- Walk-In Closet
- Double Vanity
- Separate Shower in Primary Bathroom
- Soaking Tub
Laundry
- Laundry Room
- Laundry on upper level
- Electric Dryer Hookup
Outdoor Features
- Rear Porch
Schools
- Oakley Elementary School
- Bear Creek - Fulton Middle School
- Creekside High School
Utilities
- Central Heating and Cooling System
- 220 Volts
- 110 Volts
- Electric Water Heater
- High Speed Internet
- Phone Available
- Cable TV Available
Listing and Financial Details
- Tax Lot 16,17
- Assessor Parcel Number 09F070000337988
Community Details
Overview
- $500 Initiation Fee
- 410 Units
- Renaissance At South Park Subdivision
- FHA/VA Approved Complex
Recreation
- Tennis Courts
- Swim or tennis dues are required
- Community Pool
Map
Home Values in the Area
Average Home Value in this Area
Tax History
| Year | Tax Paid | Tax Assessment Tax Assessment Total Assessment is a certain percentage of the fair market value that is determined by local assessors to be the total taxable value of land and additions on the property. | Land | Improvement |
|---|---|---|---|---|
| 2025 | $1,174 | $139,280 | $21,360 | $117,920 |
| 2023 | $3,431 | $121,560 | $22,240 | $99,320 |
| 2022 | $1,082 | $99,760 | $13,200 | $86,560 |
| 2021 | $1,050 | $84,840 | $14,560 | $70,280 |
| 2020 | $1,043 | $77,280 | $13,200 | $64,080 |
| 2019 | $1,391 | $75,920 | $12,960 | $62,960 |
| 2018 | $1,763 | $68,720 | $10,080 | $58,640 |
| 2017 | $1,669 | $40,960 | $5,920 | $35,040 |
| 2016 | $241 | $5,920 | $5,920 | $0 |
| 2015 | $242 | $5,920 | $5,920 | $0 |
| 2014 | $186 | $5,920 | $5,920 | $0 |
Property History
| Date | Event | Price | List to Sale | Price per Sq Ft |
|---|---|---|---|---|
| 11/17/2025 11/17/25 | Price Changed | $289,900 | -3.0% | $143 / Sq Ft |
| 09/06/2025 09/06/25 | For Sale | $299,000 | -- | $148 / Sq Ft |
Purchase History
| Date | Type | Sale Price | Title Company |
|---|---|---|---|
| Warranty Deed | $175,087 | -- |
Mortgage History
| Date | Status | Loan Amount | Loan Type |
|---|---|---|---|
| Open | $171,914 | FHA |
Source: First Multiple Listing Service (FMLS)
MLS Number: 7644711
APN: 09F-0700-0033-798-8
- 5725 Radford Loop
- 7638 Bucknell Terrace
- 7725 Rutgers Cir
- 7721 Rutgers Cir
- 7573 Rutgers Cir
- 5617 Oakley Industrial Blvd
- 5617 Oakley Industrial Blvd Unit B2
- 5617 Oakley Industrial Blvd Unit B3
- 5617 Oakley Industrial Blvd Unit A1
- 5535 Fairhaven Place
- 5500 Oakley Industrial Blvd
- 1111 Oakley Industrial Blvd
- 37 Longleaf Cir
- 5474 Oakley Industrial Blvd
- 317 Lauren Dr
- 338 Lauren Dr
- 7915 Senoia Rd
- 316 Lauren Dr
- 312 Lauren Dr
- 3039 Broadleaf Trail Rd
