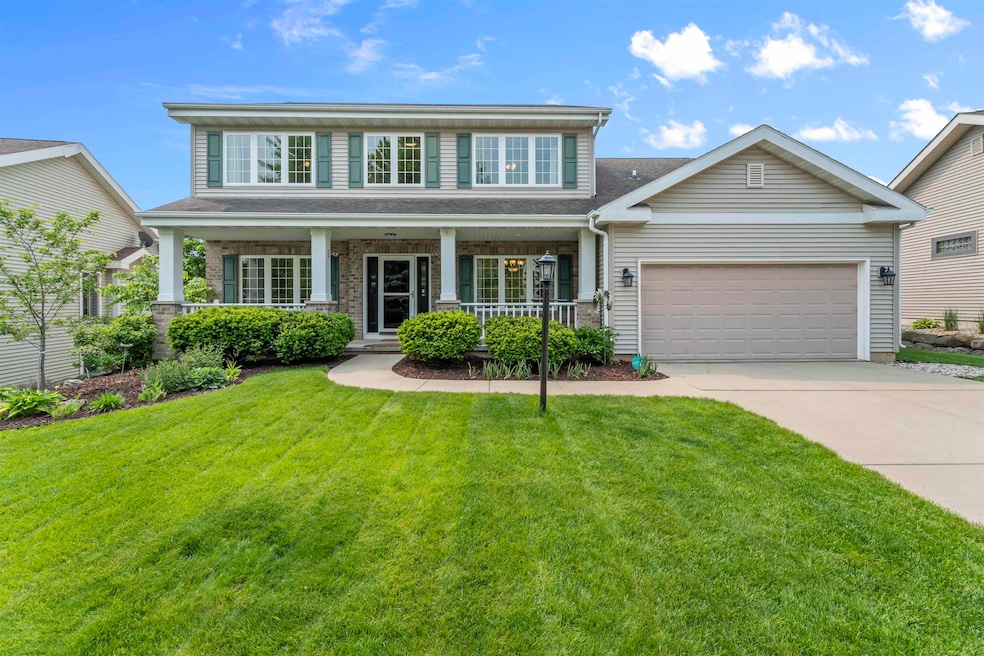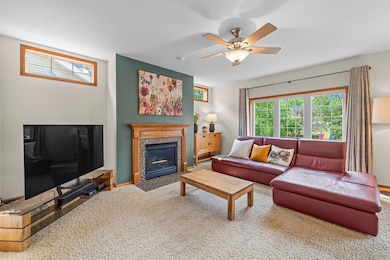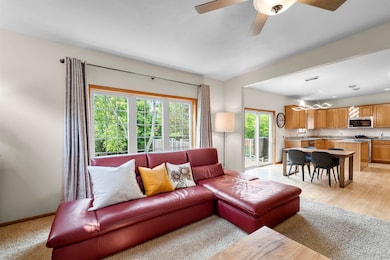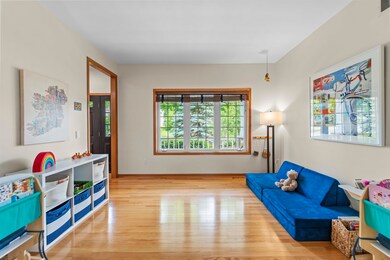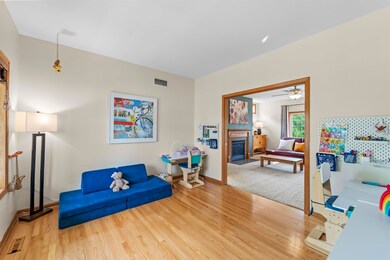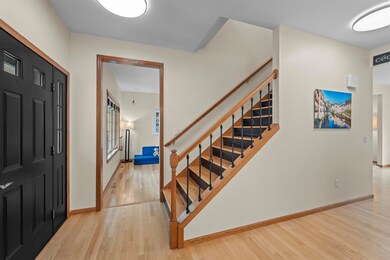
5713 Rosslare Ln Fitchburg, WI 53711
Highlights
- 0.31 Acre Lot
- Open Floorplan
- Deck
- West High School Rated A
- Colonial Architecture
- Vaulted Ceiling
About This Home
As of August 2025Show 6/14. Beautiful 5-bed, 3.5-bath home with over 3,600 sq ft of living space. Enjoy a bright, open layout with vaulted ceilings, large windows, and a cozy gas fireplace in the family room. The kitchen features granite countertops, new Kitchenaide apps, upgraded backsplash, a dinette, and a walk-in pantry. The finished lower level offers a spacious rec room, full bath, and guest bedroom. Step outside to a composite deck, stone patio, a custom pergola, and a Rainbow play set. Recent updates include full interior paint, new carpet, updated light fixtures, Ring cameras, updated laundry room with new vanity and storage, and more. A 3-car garage is the cherry on top. Don’t miss out on this great opportunity!
Last Agent to Sell the Property
MHB Real Estate Brokerage Phone: 608-709-9886 Listed on: 05/28/2025
Home Details
Home Type
- Single Family
Est. Annual Taxes
- $9,058
Year Built
- Built in 2002
HOA Fees
- $13 Monthly HOA Fees
Home Design
- Colonial Architecture
- Brick Exterior Construction
- Vinyl Siding
- Radon Mitigation System
Interior Spaces
- 2-Story Property
- Open Floorplan
- Vaulted Ceiling
- Den
- Home Gym
- Wood Flooring
Kitchen
- Oven or Range
- Microwave
- Dishwasher
- Kitchen Island
- Disposal
Bedrooms and Bathrooms
- 5 Bedrooms
- Walk-In Closet
- Primary Bathroom is a Full Bathroom
- Separate Shower in Primary Bathroom
- Bathtub
- Walk-in Shower
Laundry
- Laundry on main level
- Dryer
- Washer
Finished Basement
- Basement Fills Entire Space Under The House
- Basement Windows
Parking
- 3 Car Attached Garage
- Tandem Garage
Outdoor Features
- Deck
- Patio
Schools
- Leopold Elementary School
- Cherokee Heights Middle School
- West High School
Utilities
- Forced Air Cooling System
- Water Softener
- High Speed Internet
Additional Features
- Smart Technology
- 0.31 Acre Lot
- Property is near a bus stop
Community Details
- Highlands Of Seminole 2Nd Addn Subdivision
Ownership History
Purchase Details
Home Financials for this Owner
Home Financials are based on the most recent Mortgage that was taken out on this home.Purchase Details
Home Financials for this Owner
Home Financials are based on the most recent Mortgage that was taken out on this home.Purchase Details
Home Financials for this Owner
Home Financials are based on the most recent Mortgage that was taken out on this home.Purchase Details
Home Financials for this Owner
Home Financials are based on the most recent Mortgage that was taken out on this home.Purchase Details
Similar Homes in the area
Home Values in the Area
Average Home Value in this Area
Purchase History
| Date | Type | Sale Price | Title Company |
|---|---|---|---|
| Warranty Deed | $650,000 | None Listed On Document | |
| Warranty Deed | $472,500 | None Available | |
| Deed | $405,000 | -- | |
| Deed | $345,000 | None Available | |
| Warranty Deed | -- | None Available |
Mortgage History
| Date | Status | Loan Amount | Loan Type |
|---|---|---|---|
| Open | $520,000 | New Conventional | |
| Previous Owner | $378,000 | New Conventional | |
| Previous Owner | $352,627 | New Conventional | |
| Previous Owner | $384,750 | Construction | |
| Previous Owner | $93,000 | New Conventional | |
| Previous Owner | $327,275 | Purchase Money Mortgage | |
| Previous Owner | $37,500 | Credit Line Revolving | |
| Previous Owner | $286,000 | Unknown |
Property History
| Date | Event | Price | Change | Sq Ft Price |
|---|---|---|---|---|
| 08/08/2025 08/08/25 | Sold | $650,000 | +0.2% | $177 / Sq Ft |
| 06/12/2025 06/12/25 | For Sale | $649,000 | -0.2% | $177 / Sq Ft |
| 05/28/2025 05/28/25 | Off Market | $650,000 | -- | -- |
| 05/21/2021 05/21/21 | Sold | $472,500 | -1.6% | $129 / Sq Ft |
| 03/15/2021 03/15/21 | Pending | -- | -- | -- |
| 03/10/2021 03/10/21 | For Sale | $480,000 | +18.5% | $131 / Sq Ft |
| 04/30/2018 04/30/18 | Sold | $405,000 | +1.3% | $110 / Sq Ft |
| 03/15/2018 03/15/18 | Price Changed | $399,900 | -6.8% | $109 / Sq Ft |
| 03/05/2018 03/05/18 | Price Changed | $428,900 | -0.1% | $117 / Sq Ft |
| 03/02/2018 03/02/18 | Price Changed | $429,500 | -2.3% | $117 / Sq Ft |
| 02/21/2018 02/21/18 | Price Changed | $439,500 | -0.1% | $120 / Sq Ft |
| 02/16/2018 02/16/18 | Price Changed | $439,900 | -2.2% | $120 / Sq Ft |
| 01/24/2018 01/24/18 | Price Changed | $449,900 | -2.2% | $123 / Sq Ft |
| 01/03/2018 01/03/18 | For Sale | $459,900 | -- | $125 / Sq Ft |
Tax History Compared to Growth
Tax History
| Year | Tax Paid | Tax Assessment Tax Assessment Total Assessment is a certain percentage of the fair market value that is determined by local assessors to be the total taxable value of land and additions on the property. | Land | Improvement |
|---|---|---|---|---|
| 2024 | $9,058 | $536,000 | $88,000 | $448,000 |
| 2023 | $8,781 | $453,800 | $88,000 | $365,800 |
| 2021 | $8,966 | $416,300 | $80,000 | $336,300 |
| 2020 | $8,669 | $416,300 | $80,000 | $336,300 |
| 2019 | $8,427 | $392,700 | $85,000 | $307,700 |
| 2018 | $7,715 | $363,400 | $85,000 | $278,400 |
| 2017 | $7,618 | $343,300 | $85,000 | $258,300 |
| 2016 | $7,931 | $344,500 | $85,000 | $259,500 |
| 2015 | $7,766 | $340,200 | $85,000 | $255,200 |
| 2014 | $7,645 | $341,400 | $85,000 | $256,400 |
| 2013 | $7,494 | $341,400 | $85,000 | $256,400 |
Agents Affiliated with this Home
-
MHB Real Estate Team

Seller's Agent in 2025
MHB Real Estate Team
MHB Real Estate
(608) 709-9886
19 in this area
242 Total Sales
-
Matt Winzenried

Buyer's Agent in 2025
Matt Winzenried
Realty Executives
(608) 358-4396
71 in this area
663 Total Sales
-
Spencer Dixon
S
Seller's Agent in 2021
Spencer Dixon
Spencer Dixon Realty
(414) 708-9072
7 in this area
48 Total Sales
-
Ericka Doran

Buyer's Agent in 2021
Ericka Doran
Relish Realty
(608) 213-9053
9 in this area
84 Total Sales
-
Judy Kalscheur

Seller's Agent in 2018
Judy Kalscheur
Restaino & Associates
(608) 770-5757
5 in this area
84 Total Sales
Map
Source: South Central Wisconsin Multiple Listing Service
MLS Number: 2000752
APN: 0609-043-7318-2
- 5695 Wilshire Dr
- 5706 Kilkenny Place
- 5639 Brendan Ave
- 5670 Ashbourne Ln
- 3018 Yarmouth Greenway Dr Unit 210
- 5718 Pembroke Dr
- 2820 Mickelson Pkwy Unit 205
- 2820 Mickelson Pkwy Unit 204
- 5510 Caddis Bend Unit 203
- 5854 Woods Edge Rd
- 1406 Whispering Pines Way Unit 1406
- 4857 Suelo Rd
- 2774 Richardson St
- 3002 Irvington Way
- 2905 Post Rd
- 2749 Marledge St
- 5870 Persimmon Dr
- 5208 Inspiration Way
- 5206 Inspiration Way
- 5210 Inspiration Way
