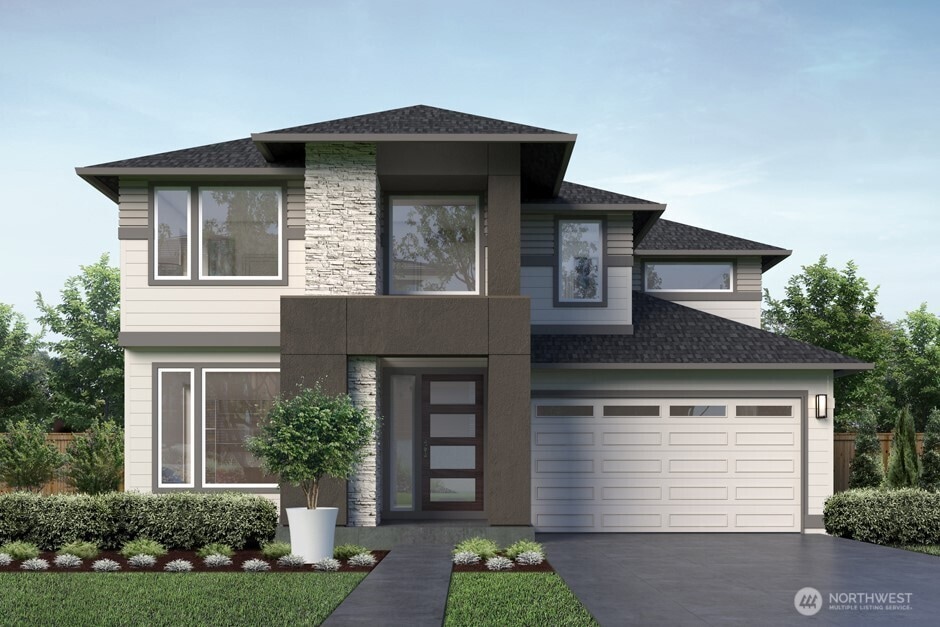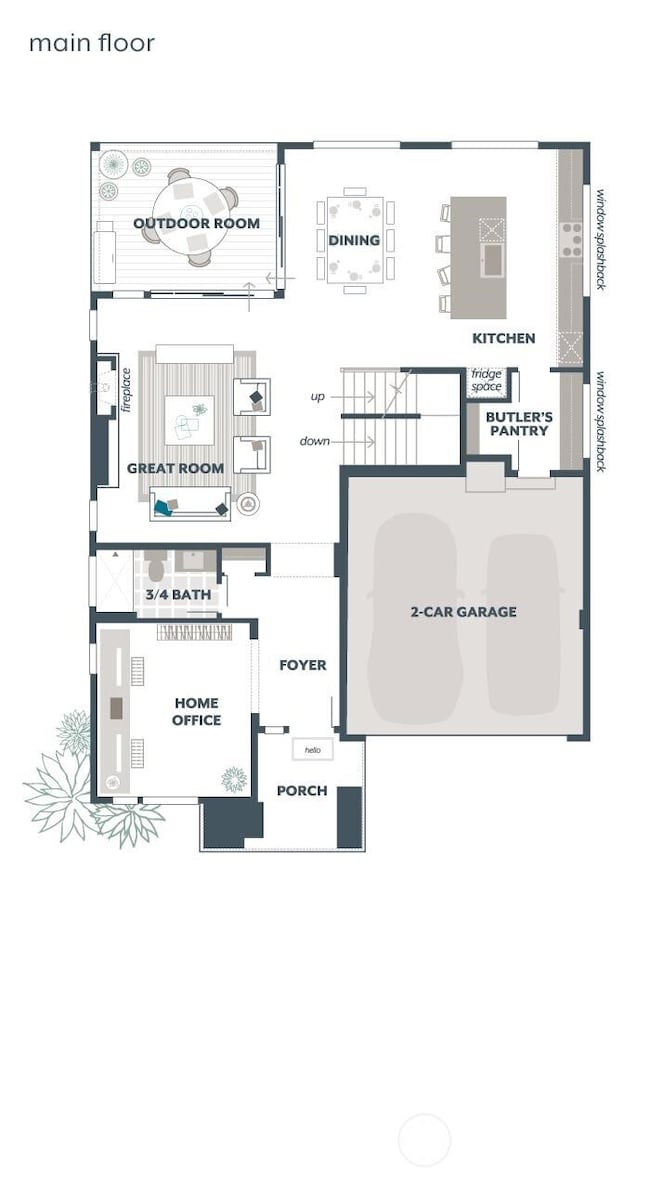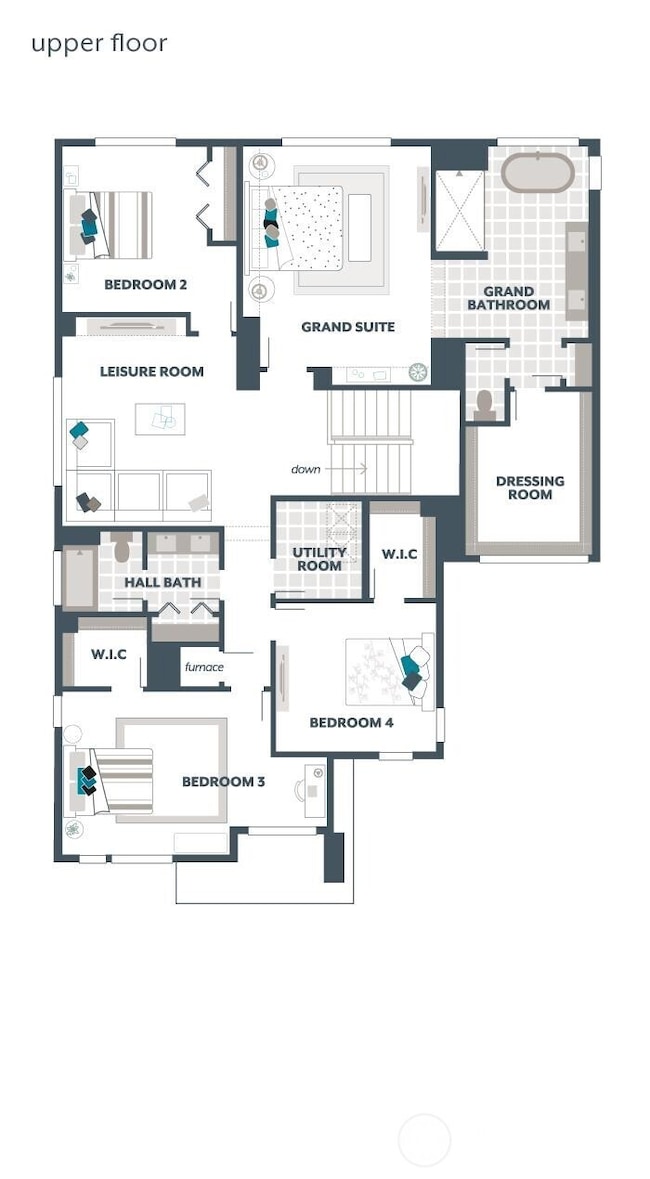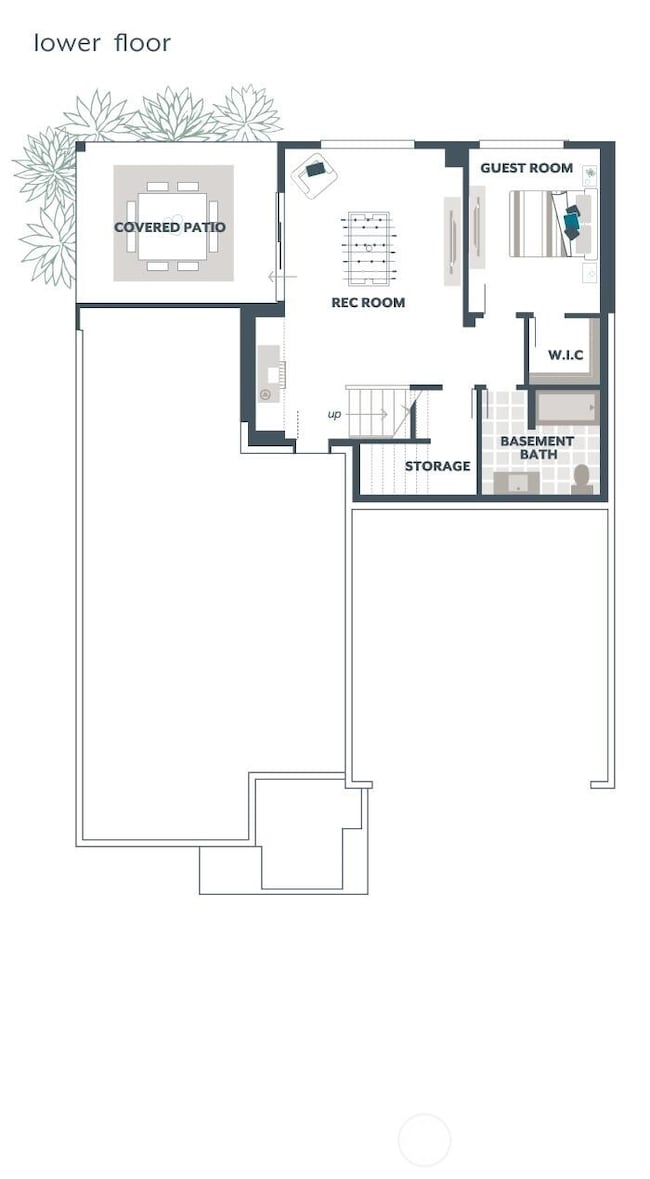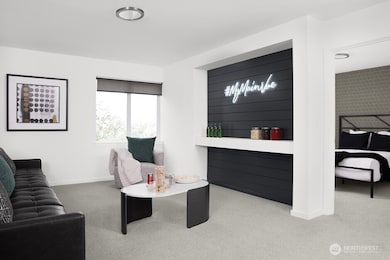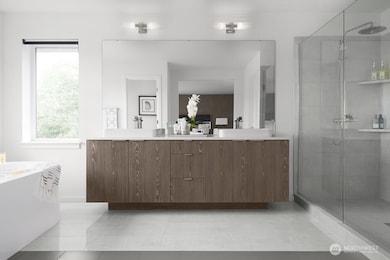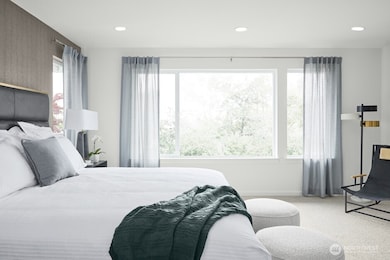5714 160th St SW Edmonds, WA 98026
Estimated payment $9,431/month
Highlights
- New Construction
- Contemporary Architecture
- Loft
- Deck
- Freestanding Bathtub
- Walk-In Pantry
About This Home
The Indigo by MainVue Homes at Edmonds Ridge is a three-story basement home design with all-season allure. On the main level, find a corner-set Home Office with plush carpeting. The Great Room, Gourmet Kitchen, Dining Room, and Signature Outdoor Room which share great connectivity for open-flow living. On the lower level, a Recreation Room, Storage, and a Covered Patio await. Upstairs, there are three secondary bedrooms, a Leisure Room and the luxurious Grand Suite featuring an expansive walk-in Dressing Room, frameless walk-in shower, and designer free-standing tub. Customer registration policy: Buyer’s Broker to visit or be registered on Buyer’s 1st visit for full Commission or commission is reduced.
Source: Northwest Multiple Listing Service (NWMLS)
MLS#: 2358969
Property Details
Home Type
- Co-Op
Est. Annual Taxes
- $781
Year Built
- New Construction
Lot Details
- 6,000 Sq Ft Lot
- Property is Fully Fenced
- Level Lot
HOA Fees
- $85 Monthly HOA Fees
Parking
- 2 Car Attached Garage
Home Design
- Contemporary Architecture
- Poured Concrete
- Composition Roof
- Cement Board or Planked
Interior Spaces
- 3,848 Sq Ft Home
- 2-Story Property
- Gas Fireplace
- French Doors
- Dining Room
- Loft
- Storm Windows
- Basement
Kitchen
- Walk-In Pantry
- Stove
- Microwave
- Dishwasher
- Disposal
Flooring
- Carpet
- Laminate
- Ceramic Tile
- Vinyl
Bedrooms and Bathrooms
- Walk-In Closet
- Bathroom on Main Level
- Freestanding Bathtub
Outdoor Features
- Deck
- Patio
Schools
- Meadowdale Elemmd Elementary School
- Meadowdale Mid Middle School
- Meadowdale High School
Utilities
- Forced Air Heating and Cooling System
- High Efficiency Air Conditioning
- High Efficiency Heating System
- Heat Pump System
- Water Heater
- High Speed Internet
- Cable TV Available
Community Details
- Edmonds Ridge 1 Condos
- Built by MainVue Homes
- Edmonds Subdivision
- The community has rules related to covenants, conditions, and restrictions
Listing and Financial Details
- Tax Lot EDR1-19 Indigo
- Assessor Parcel Number 01231400001900
Map
Home Values in the Area
Average Home Value in this Area
Tax History
| Year | Tax Paid | Tax Assessment Tax Assessment Total Assessment is a certain percentage of the fair market value that is determined by local assessors to be the total taxable value of land and additions on the property. | Land | Improvement |
|---|---|---|---|---|
| 2025 | $781 | $456,000 | $456,000 | -- |
| 2024 | $781 | $94,700 | $94,700 | -- |
Property History
| Date | Event | Price | List to Sale | Price per Sq Ft |
|---|---|---|---|---|
| 07/05/2025 07/05/25 | Price Changed | $1,760,995 | 0.0% | $458 / Sq Ft |
| 04/11/2025 04/11/25 | For Sale | $1,760,550 | -- | $458 / Sq Ft |
Source: Northwest Multiple Listing Service (NWMLS)
MLS Number: 2358969
APN: 012314-000-019-00
- 5712 160th St SW
- 5728 160th St SW
- 5719 160th St SW
- 16027 57th Ave W
- 16029 57th Ave W
- 16033 57th Ave W
- 5727 160th St SW
- 5725 160th St SW
- 5724 161st St SW
- Indigo Plan at Edmonds Ridge
- Lotus Plan at Edmonds Ridge
- Spirea Plan at Edmonds Ridge
- Verbena Plan at Edmonds Ridge
- Azalea Plan at Edmonds Ridge
- Ivy Plan at Edmonds Ridge
- 5921 164th St SW
- 5411 158th Place SW
- 16410 60th Ave W
- 15914 52nd Ave W
- 5418 165th Place SW
- 5210-5220 168th St SW
- 15914 44th Ave W
- 4525 164th St SW
- 16303 Highway 99 Unit 2A
- 15923 Highway 99
- 17422-17432 52nd Ave W
- 4816 176th St SW
- 3805 164th St SW
- 4702 176th St SW
- 15517 40th Ave W
- 14205 45th Ave W
- 3333 164th St SW
- 18225 52nd Ave W
- 5715 186th Place SW Unit 1
- 18410-18512 52nd Ave W
- 16200 Admiralty Way
- 15613 Admiralty Way Unit B2
- 15613 Admiralty Way Unit B1
- 16011 Admiralty Way
- 18534 52nd Ave W
