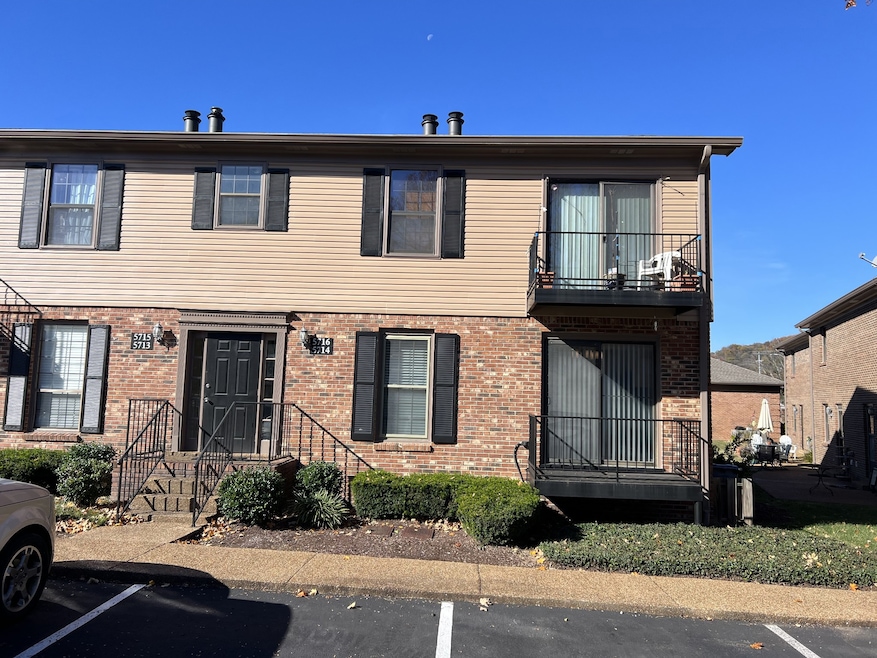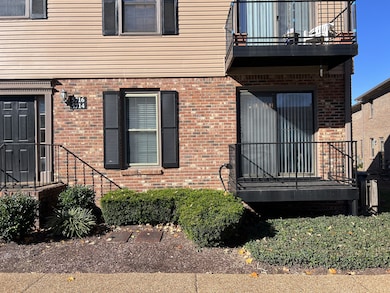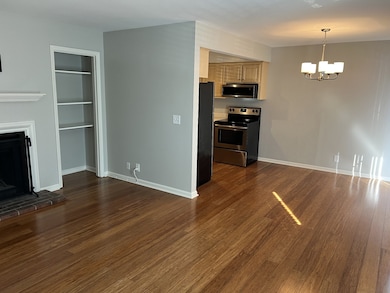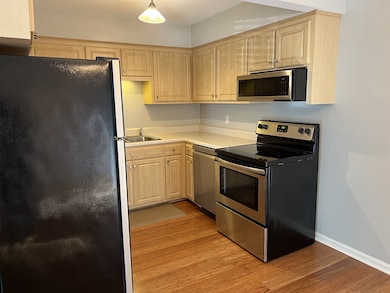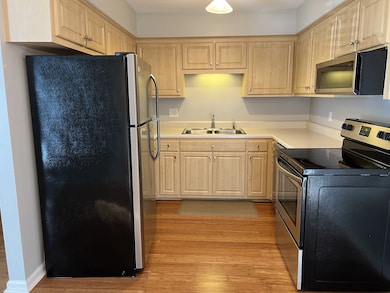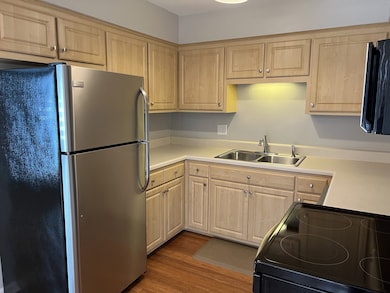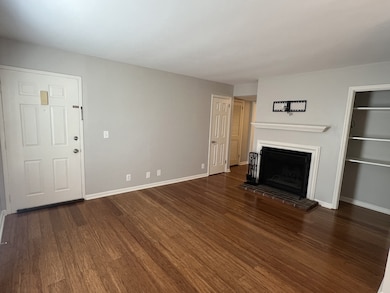5714 Brentwood Trace Unit 5714 Brentwood, TN 37027
Bradford Hills NeighborhoodHighlights
- Deck
- 1 Fireplace
- No HOA
- Percy Priest Elementary School Rated A-
- End Unit
- Community Pool
About This Home
Fantastic condo in ideal location, on the main level and in pristine condition. Features include laminate hardwood flooring, brand new carpet in the bedroom, and a beautiful newly renovated bathroom. The kitchen is complete with stainless steel appliances, including a new dishwasher, plus a cozy eat-in area. The TV bracket and HDMI cables above the fireplace will remain, and a washer and dryer are provided. Great storage with shelving in the Den, an oversized storage closet, extra shelving next to the washer and dryer, and an organized walk-in closet in the bedroom. The community pool is conveniently located behind the building for those relaxing summer days. Amazing location near I-65, Target and all the conveniences of Brentwood. Fresh, modern, well-maintained and move-in ready!
Listing Agent
MERIT Real Estate Advisors Brokerage Phone: 6154731663 License #234698 Listed on: 11/15/2025
Condo Details
Home Type
- Condominium
Est. Annual Taxes
- $1,424
Year Built
- Built in 1979
Home Design
- Brick Exterior Construction
- Shingle Roof
- Vinyl Siding
Interior Spaces
- 780 Sq Ft Home
- Property has 1 Level
- Bookcases
- Ceiling Fan
- 1 Fireplace
- Entrance Foyer
- Combination Dining and Living Room
- Crawl Space
- Smart Thermostat
Kitchen
- Cooktop
- Microwave
- Dishwasher
- Stainless Steel Appliances
- Disposal
Flooring
- Carpet
- Laminate
- Tile
Bedrooms and Bathrooms
- 1 Main Level Bedroom
- Walk-In Closet
- 1 Full Bathroom
Laundry
- Dryer
- Washer
Parking
- 2 Open Parking Spaces
- 2 Parking Spaces
Schools
- Percy Priest Elementary School
- John Trotwood Moore Middle School
- Hillsboro Comp High School
Utilities
- Air Filtration System
- Central Heating and Cooling System
- Heat Pump System
- Underground Utilities
- Satellite Dish
- Cable TV Available
Additional Features
- Air Purifier
- Deck
- End Unit
Listing and Financial Details
- Property Available on 11/14/25
- The owner pays for association fees, trash collection
- Rent includes association fees, trash collection
- Assessor Parcel Number 160140B01400CO
Community Details
Overview
- No Home Owners Association
- Brentwood Trace Subdivision
Recreation
- Community Pool
Pet Policy
- No Pets Allowed
Security
- Fire and Smoke Detector
Map
Source: Realtracs
MLS Number: 3046398
APN: 160-14-0B-014-00
- 5808 Brentwood Trace
- 5813 Brentwood Trace
- 5822 Brentwood Trace Unit 5822
- 5831 Brentwood Trace Unit 5831
- 5869 Brentwood Trace
- 721 Old Hickory Blvd
- 816 Valley View Cir Unit 12
- 757 Fox Ridge Dr Unit 757
- 5619 Valley View Rd
- 5621 Valley View Rd
- 5601 Cloverland Dr Unit 122
- 301 Kelly Glenn Ct
- 231 Glenstone Cir Unit 110
- 6328 Callie Ln
- 267 Glenstone Cir Unit 63
- 5669 Cloverland Dr
- 323 Kelly Glenn Ct
- 6028 Opus St
- 35 Ashington Ln
- 6315 Callie Ln
- 5710 Brentwood Trace
- 5651 Oakes Dr
- 5871 Brentwood Trace
- 760 Fox Ridge Dr
- 5619 Valley View Rd
- 249 Plum Nelly Cir
- 95 Plum Nelly Cir
- 570 Church St E
- 300 Seven Springs Way
- 323 Seven Springs Way
- 9020 Church St E
- 812 Pisgah Park
- 613 Palisades Ct
- 427 Old Towne Dr
- 400 Centerview Dr
- 5711 Chadwick Ln
- 31 Nickleby Down
- 5108 Cornwall Dr
- 8901 Palmer Way
- 803 Ashlawn Place Unit Apartment
