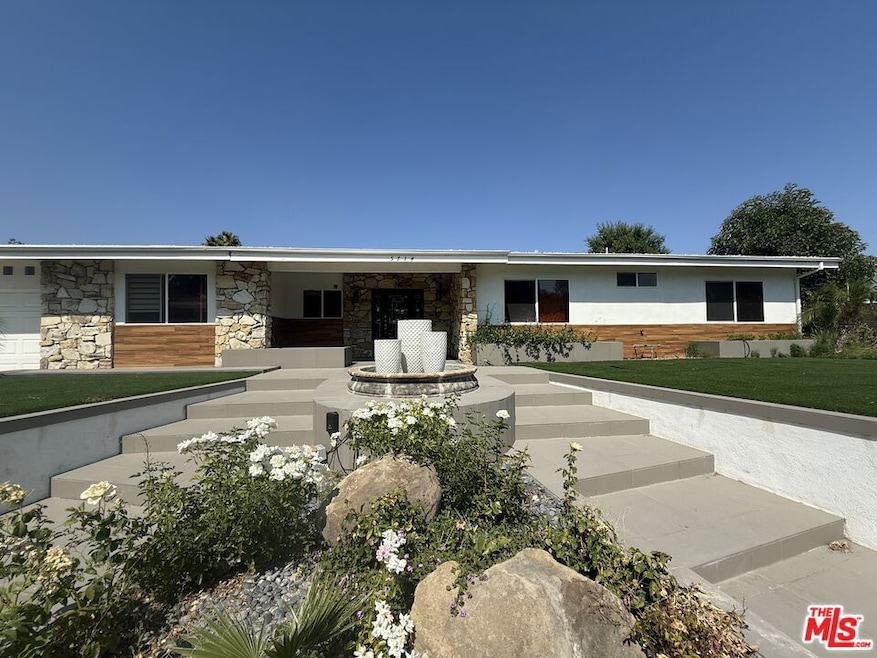5714 El Canon Ave Woodland Hills, CA 91367
Woodland Hills NeighborhoodHighlights
- Filtered Pool
- Craftsman Architecture
- Bonus Room
- City View
- Wood Flooring
- Built-In Features
About This Home
Step into sophistication in this beautifully appointed home, tucked away in a peaceful cul-de-sac within one of the area's most coveted school districts. Designed for comfort, style, and convenience, this property blends timeless elegance with modern upgrades perfect for those who expect more from where they live. From the moment you enter, soaring exposed beams and a dramatic double-sided fireplace set the tone for relaxed luxury. Rich hardwood floors flow seamlessly through the open living space, creating an inviting atmosphere for both entertaining and unwinding. At the heart of the home, the remodeled chef's kitchen boasts custom premium cabinetry, sleek finishes, and generous counter space ideal for everything from quick weekday meals to gourmet dinner parties.The spacious primary suite is a serene retreat, featuring a large walk-in closet, dedicated vanity area, and a spa-inspired bathroom with a walk-in shower. Two additional bedrooms share a stylish Jack-and-Jill bathroom, while an adaptable bonus room offers space for a home office, gym, or guest suite. Eco-conscious living comes easy with an EV charging hook-up and water-saving, low-maintenance turf landscaping. Large sliding doors open to your private backyard sanctuary complete with a shaded pergola, peaceful sitting areas, and sweeping city and valley views. Additional conveniences include a separate laundry room, ample storage, and a versatile layout that adapts to your lifestyle. Whether hosting friends, working from home, or enjoying quiet evenings outdoors, this residence delivers the elevated Southern California living experience you deserve.
Home Details
Home Type
- Single Family
Est. Annual Taxes
- $20,641
Year Built
- Built in 1963
Lot Details
- 0.3 Acre Lot
- Lot Dimensions are 98x126
- Property is zoned LARE11
Parking
- 2 Car Garage
- Driveway
Property Views
- City
- Bluff
- Park or Greenbelt
Home Design
- Craftsman Architecture
Interior Spaces
- 2,446 Sq Ft Home
- 1-Story Property
- Built-In Features
- Ceiling Fan
- Free Standing Fireplace
- Bonus Room
- Dishwasher
Flooring
- Wood
- Laminate
- Stone
Bedrooms and Bathrooms
- 3 Bedrooms
- 3 Full Bathrooms
Laundry
- Laundry Room
- Dryer
Pool
- Filtered Pool
- In Ground Pool
- Gas Heated Pool
Utilities
- Forced Air Heating System
Community Details
- Call for details about the types of pets allowed
Listing and Financial Details
- Security Deposit $8,000
- Tenant pays for gas, insurance, cable TV, electricity, gardener, pool service, water, trash collection
- 12 Month Lease Term
- Assessor Parcel Number 2046-006-022
Map
Source: The MLS
MLS Number: 25578625
APN: 2046-006-022
- 5700 El Canon Ave
- 5725 Blanco Ave
- 5831 Elba Place
- 23853 Hatteras St
- 24101 Philiprimm St
- 24100 Philiprimm St
- 5557 Franrivers Ave
- 5540 Franrivers Ave
- 23962 Crosson Dr
- 24300 Clipstone St
- 23861 Califa St
- 24153 Califa St
- 5433 Rozie Ave
- 5700 Fairhaven Ave
- 23856 Aetna St
- 23800 Tiara St
- 24211 Caris St
- 5357 Ellenvale Ave
- 24417 Clipstone St
- 24320 Bessemer St
- 5725 El Canon Ave
- 5708 Wilhelmina Ave
- 5741 Larryan Dr
- 5760 Ostin Ave
- 5831 Elba Place
- 5561 El Canon Ave
- 5561 1/2 El Canon Ave
- 23730 Carard St
- 5433 Beeler Ave
- 23939 Oxnard St
- 24316 Burbank Blvd
- 24042 Killion St
- 5819 Fairhaven Ave
- 23818 Oxnard St
- 23648 Emelita St
- 5357 Ellenvale Ave
- 24125 Bessemer St
- 24311 Aetna St
- 23724 Aetna St
- 24301 Bessemer St







