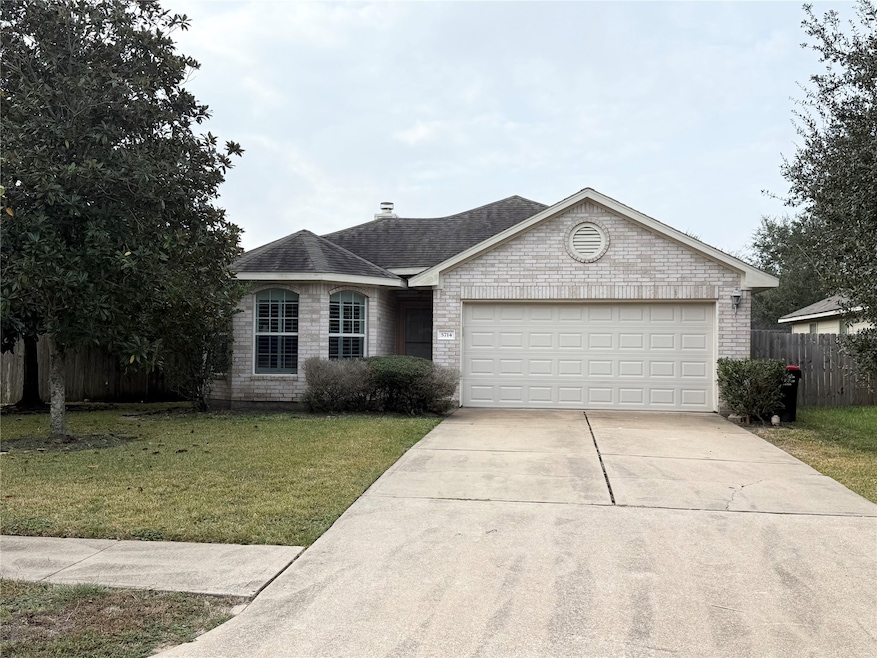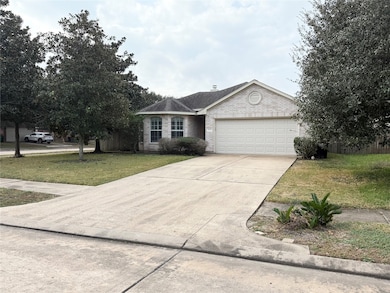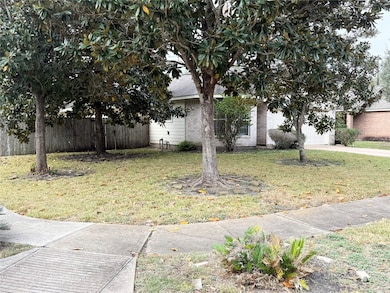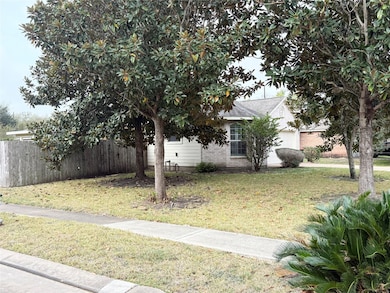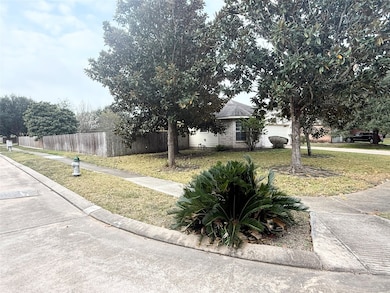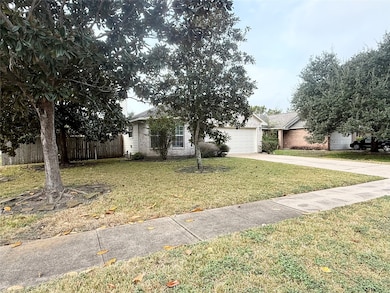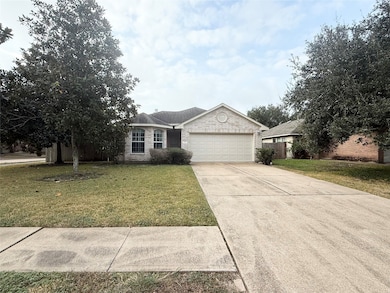5714 Onia Ln Richmond, TX 77469
Greatwood NeighborhoodHighlights
- Deck
- Traditional Architecture
- High Ceiling
- Manford Williams Elementary School Rated A
- Corner Lot
- Granite Countertops
About This Home
LOCATION, LOCATION, LOCATION!!! Awesome and adorable home. in a wonderful small community with easy access in and out to major highways and shopping. This cute home is placed on a big corner lot with nice landscaping, big back yard, and huge covered patio (29x11). This home is in excellent condition with recent LVF flooring in entry, family, kitchen, breakfast and hallway. Come make this house your home. The family room is spacious with corner fireplace, raised ceiling and wall of windows to the big covered patio. The kitchen features nice appliances, granite counter tops, and laminate wood floors. The breakfast room is light and bright with plantation shutters and big bay window. The master bedroom is in the back corner of the home with a nice master bath and massive walk-in closet. The secondary bedrooms are both nice with step-in closets in each. The main bath is roomy, and the utility room is centrally located inside the home. Come and see this wonderful home today.
Home Details
Home Type
- Single Family
Est. Annual Taxes
- $5,842
Year Built
- Built in 2002
Lot Details
- 7,668 Sq Ft Lot
- Back Yard Fenced
- Corner Lot
Parking
- 2 Car Attached Garage
- Garage Door Opener
- Driveway
Home Design
- Traditional Architecture
Interior Spaces
- 1,437 Sq Ft Home
- 1-Story Property
- High Ceiling
- Ceiling Fan
- Gas Fireplace
- Plantation Shutters
- Family Room
- Breakfast Room
- Combination Kitchen and Dining Room
- Utility Room
- Washer and Gas Dryer Hookup
- Fire and Smoke Detector
Kitchen
- Gas Oven
- Gas Range
- Free-Standing Range
- Microwave
- Dishwasher
- Granite Countertops
- Disposal
Flooring
- Carpet
- Tile
- Vinyl Plank
- Vinyl
Bedrooms and Bathrooms
- 3 Bedrooms
- 2 Full Bathrooms
- Double Vanity
- Bathtub with Shower
Eco-Friendly Details
- Energy-Efficient HVAC
- Energy-Efficient Insulation
- Energy-Efficient Thermostat
Outdoor Features
- Deck
- Patio
Schools
- Williams Elementary School
- Reading Junior High School
- George Ranch High School
Utilities
- Central Heating and Cooling System
- Heating System Uses Gas
- Programmable Thermostat
- No Utilities
- Cable TV Available
Listing and Financial Details
- Property Available on 11/20/25
- Long Term Lease
Community Details
Overview
- Brazos Village Sec 1 Subdivision
Pet Policy
- Call for details about the types of pets allowed
- Pet Deposit Required
Map
Source: Houston Association of REALTORS®
MLS Number: 98768473
APN: 1869-01-001-0120-901
- 5751 Wandering Creek Dr
- 5767 Wandering Creek Dr
- 5626 Indigo Trails Dr
- 333 Gonyo Ln
- 506 Taskwood Dr
- 211 Payne Ln
- 5703 Grande Gables Dr
- 63 St Catherine Way
- 51 St Catherine Way
- 6710 Cartwright Ct
- 11 Alexandra Way Cir
- 3 Castle Terrace Ln
- 9603 Harmony Lake Ln
- 6703 Rustling Oaks Dr
- 1011 Wavecrest Ct
- 1007 Williams Lake Dr
- 415 Crabb River Rd
- 1019 Grand Estates Dr
- 327 Ralston Ranch Ct
- 0 Williams Way Blvd
- 5747 Wandering Creek Dr
- 5751 Wandering Creek Dr
- 118 Anvil Rock Ln
- 142 Thunder Basin Dr
- 5718 Indigo Trails Dr
- 5802 Prade Ranch Ln
- 506 Taskwood Dr
- 307 Roans Prarie Ln
- 515 Plantain Ln
- 5827 Willow Park Dr
- 5807 Carta Valley Ln
- 5823 Grand Saline Dr
- 9415 Harmony Lake Ln
- 207 Lockridge Hill Ln
- 915 Rock Springs Dr
- 5131 Williams Way Blvd
- 1011 Grand Estates Dr
- 5719 Candlecreek Dr
- 834 Stevens Creek Ln
- 6011 Stevens Creek Ct
