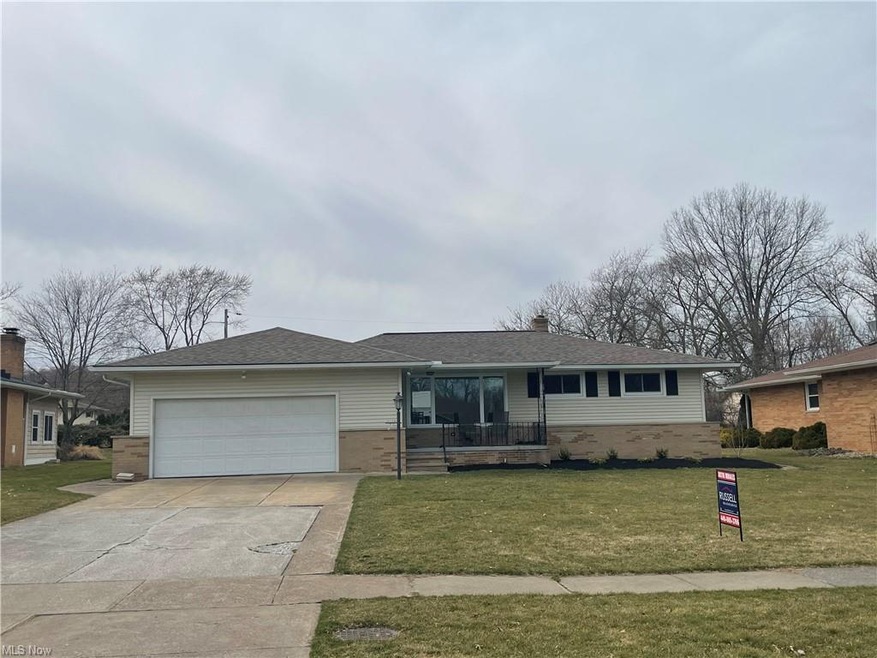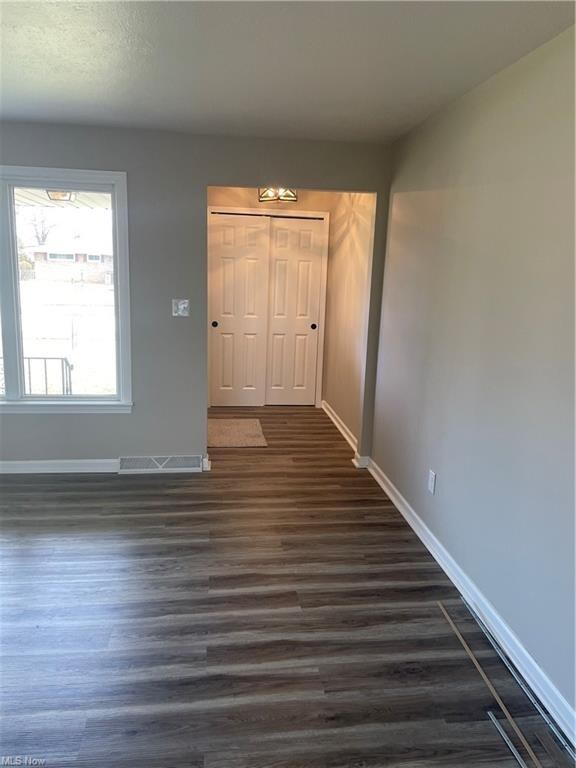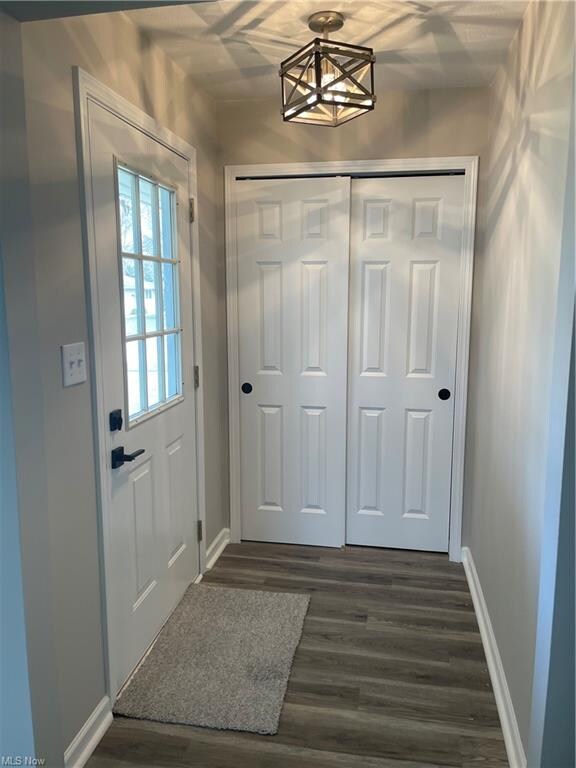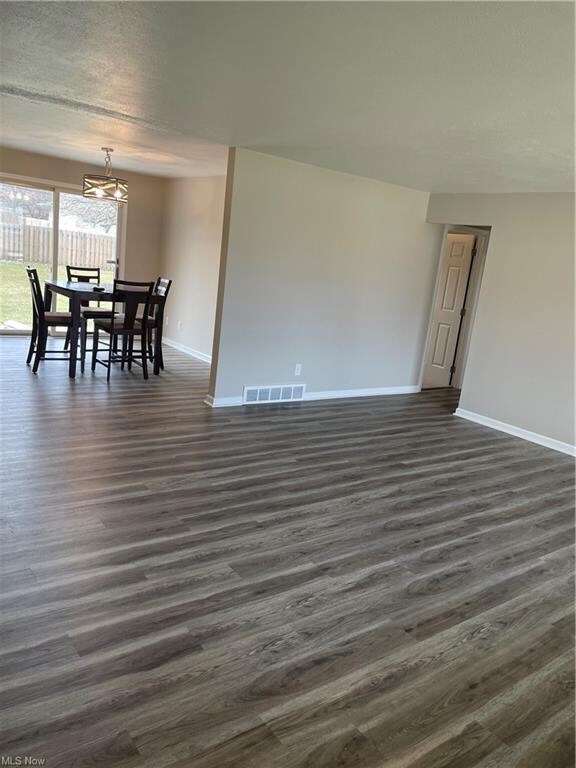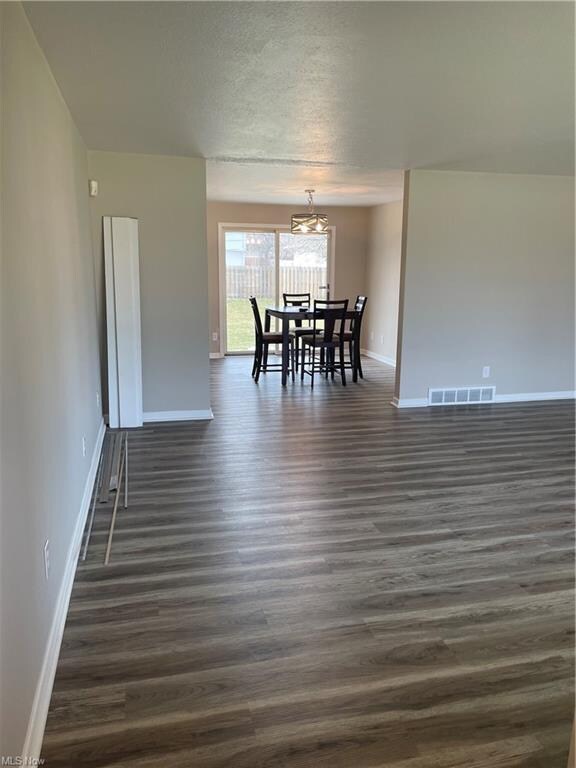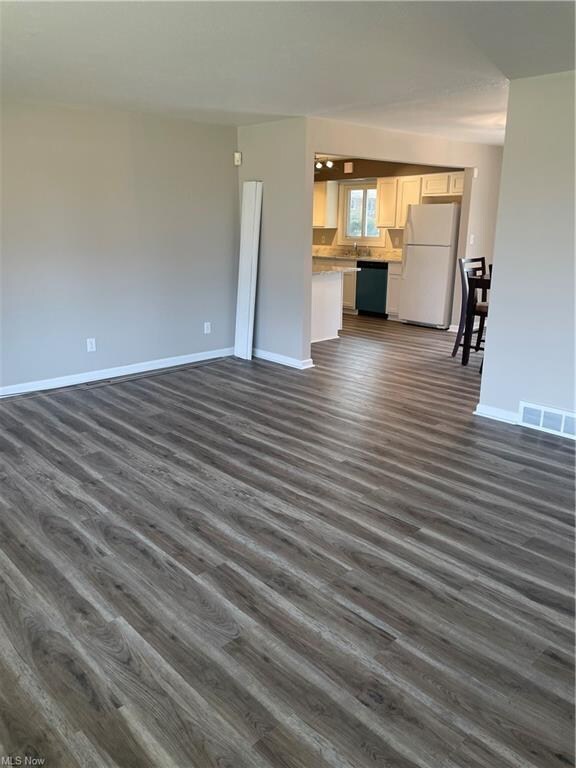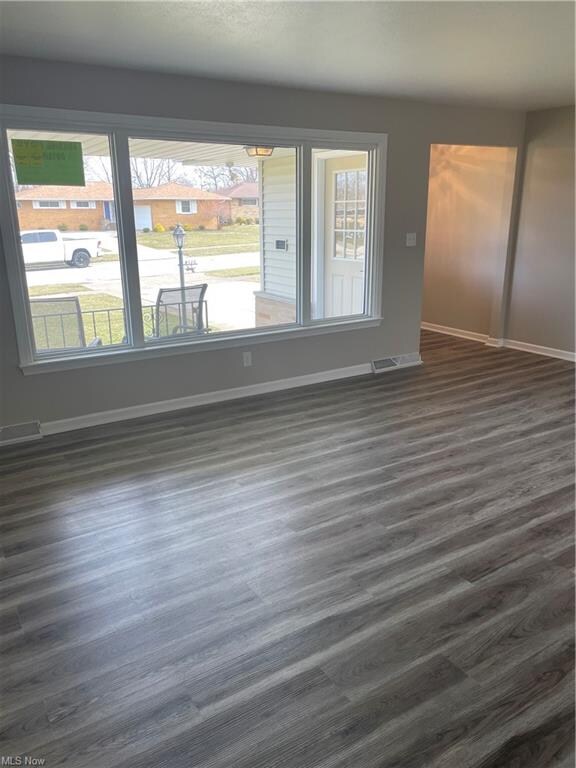
5714 Rangeview Dr Seven Hills, OH 44131
Highlights
- Health Club
- Medical Services
- Porch
- Golf Course Community
- 2 Car Direct Access Garage
- Patio
About This Home
As of April 2021Completely remodeled 3 bedroom ranch on highly sought location! This New home features Granite counter tops with center island, stainless steel appliances, open floor plan, spacious rooms, enormous partially finished basement and beautiful back yard for entertainment. Upgrades include kitchen 20201, flooring thru out 2021, Waterproofed 2021, paint 2021, carpet 2021, electrical 2021, Roof 2017, Brand NEW HVAC 2021 and Brand NEW AC 2021. NEW patio to be installed prior to transfer as well as new driveway. This home is move in ready and has everything compared to other homes. ALL offers will be considered.
Last Agent to Sell the Property
Russell Real Estate Services License #2003015851 Listed on: 03/15/2021

Home Details
Home Type
- Single Family
Est. Annual Taxes
- $3,609
Year Built
- Built in 1963
Lot Details
- 0.28 Acre Lot
Parking
- 2 Car Direct Access Garage
Home Design
- Brick Exterior Construction
- Asphalt Roof
Interior Spaces
- 1-Story Property
- Partially Finished Basement
- Basement Fills Entire Space Under The House
Kitchen
- Range
- Microwave
- Dishwasher
- Disposal
Bedrooms and Bathrooms
- 3 Main Level Bedrooms
Laundry
- Dryer
- Washer
Home Security
- Home Security System
- Fire and Smoke Detector
Outdoor Features
- Patio
- Porch
Utilities
- Forced Air Heating and Cooling System
- Heating System Uses Gas
Listing and Financial Details
- Assessor Parcel Number 551-02-039
Community Details
Overview
- Skyline Heights 02 Community
Amenities
- Medical Services
- Shops
Recreation
- Golf Course Community
- Health Club
Ownership History
Purchase Details
Home Financials for this Owner
Home Financials are based on the most recent Mortgage that was taken out on this home.Purchase Details
Home Financials for this Owner
Home Financials are based on the most recent Mortgage that was taken out on this home.Purchase Details
Home Financials for this Owner
Home Financials are based on the most recent Mortgage that was taken out on this home.Purchase Details
Purchase Details
Purchase Details
Similar Homes in the area
Home Values in the Area
Average Home Value in this Area
Purchase History
| Date | Type | Sale Price | Title Company |
|---|---|---|---|
| Warranty Deed | $240,000 | Ohio Real Title | |
| Warranty Deed | $110,000 | Ohio First Land | |
| Warranty Deed | $108,000 | Signature Title | |
| Interfamily Deed Transfer | -- | None Available | |
| Deed | -- | -- | |
| Deed | -- | -- |
Mortgage History
| Date | Status | Loan Amount | Loan Type |
|---|---|---|---|
| Previous Owner | $99,000 | New Conventional | |
| Previous Owner | $102,600 | Adjustable Rate Mortgage/ARM | |
| Previous Owner | $90,000 | Credit Line Revolving |
Property History
| Date | Event | Price | Change | Sq Ft Price |
|---|---|---|---|---|
| 04/19/2021 04/19/21 | Sold | $240,000 | +2.6% | $139 / Sq Ft |
| 03/15/2021 03/15/21 | Pending | -- | -- | -- |
| 03/15/2021 03/15/21 | For Sale | $234,000 | +116.7% | $136 / Sq Ft |
| 10/07/2013 10/07/13 | Sold | $108,000 | -9.2% | $96 / Sq Ft |
| 08/06/2013 08/06/13 | Pending | -- | -- | -- |
| 05/18/2013 05/18/13 | For Sale | $119,000 | -- | $106 / Sq Ft |
Tax History Compared to Growth
Tax History
| Year | Tax Paid | Tax Assessment Tax Assessment Total Assessment is a certain percentage of the fair market value that is determined by local assessors to be the total taxable value of land and additions on the property. | Land | Improvement |
|---|---|---|---|---|
| 2024 | $4,819 | $80,500 | $17,045 | $63,455 |
| 2023 | $2,737 | $38,500 | $15,470 | $23,030 |
| 2022 | $2,722 | $38,500 | $15,470 | $23,030 |
| 2021 | $2,804 | $38,500 | $15,470 | $23,030 |
| 2020 | $3,609 | $42,980 | $12,570 | $30,420 |
| 2019 | $3,412 | $122,800 | $35,900 | $86,900 |
| 2018 | $3,205 | $42,980 | $12,570 | $30,420 |
| 2017 | $3,245 | $37,810 | $11,380 | $26,430 |
| 2016 | $3,222 | $37,810 | $11,380 | $26,430 |
| 2015 | $3,594 | $37,810 | $11,380 | $26,430 |
| 2014 | $3,594 | $45,610 | $11,060 | $34,550 |
Agents Affiliated with this Home
-
Justin Morales
J
Seller's Agent in 2021
Justin Morales
Russell Real Estate Services
(440) 865-3766
2 in this area
15 Total Sales
-
Karen Hillman

Buyer's Agent in 2021
Karen Hillman
The Agency Cleveland Northcoast
(440) 773-3181
2 in this area
52 Total Sales
-
Cheryl Wiegand Schroer

Seller's Agent in 2013
Cheryl Wiegand Schroer
RE/MAX
(440) 897-7771
7 in this area
157 Total Sales
Map
Source: MLS Now
MLS Number: 4262438
APN: 551-02-039
- 214 Crescent Ridge Dr
- 101 Stonegate Cir
- 5583 Storrington Oval
- 5549 Sunset Ln Unit A15D
- 759 E Meadowlawn Blvd
- 2621 Belmont Dr
- 5651 Broadview Rd Unit A1
- 1111 Clearview Ave
- 2348 Rockside Rd
- 100 E Decker Dr
- 5085 W 6th St
- 1778 Oaklawn Dr
- 6140 Meadview Dr
- 1307 Tuxedo Ave
- 1599 Wexford Ave
- 5871 Graydon Dr
- 1815 Marietta Ave
- 1011 Brookview Blvd
- 2465 Voyager Cir
- 1419 Grantwood Dr
