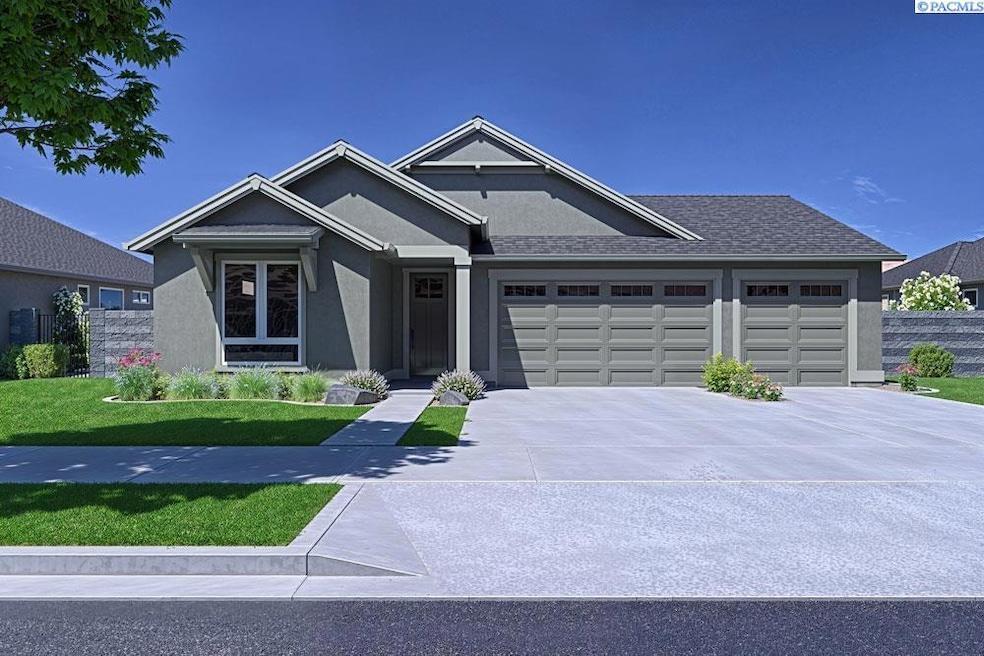Estimated payment $3,359/month
Highlights
- Under Construction
- Freestanding Bathtub
- Granite Countertops
- Edwin Markham Elementary School Rated 9+
- Vaulted Ceiling
- Mud Room
About This Home
MLS# 284855 Solstice is a new premier Pahlisch Homes community that is planned to feature resort-style amenities, including a pool, clubhouse, and gym, once finished. Welcome to one of our most desired Pahlisch floor plans! You will absolutely love this floor plan so many great features, large bedrooms, a mud room as you enter through the garage, huge walk-in pantry, linen closet, raised coffered ceiling in the great room, floor to ceiling hand textured wall detail and sand mill work finished to perfection. The elegant kitchen provides beautiful quartz counter-tops, full tile back-splash, stainless appliances, including gas range, and a sprawling island ideally designed for hosting gatherings. The dining nook gives you access to the covered patio that was included for your summers outdoor entertaining. Great living room layout with tile surround gas fireplace and windows thoughtfully placed to capture natural light. You will be wowed by our spacious primary suite that is privately tucked away creating your own escape at the end of a long day with a spa inspired primary bath including stunning tile shower, free-standing soaker tub and walk-in closet fit for a queen. This home is located on lot 69. Come and visit our Model Home we are open Friday-Sunday 11-4 & Monday-Tuesday 12-4. Future amenity pictures are digital and interior picture are virtually staged from a previously built home.
Home Details
Home Type
- Single Family
Year Built
- Built in 2025 | Under Construction
Lot Details
- 10,542 Sq Ft Lot
- Partially Fenced Property
- Irrigation
Home Design
- Home is estimated to be completed on 2/28/26
- Concrete Foundation
- Composition Shingle Roof
- Stucco
Interior Spaces
- 1,905 Sq Ft Home
- 1-Story Property
- Coffered Ceiling
- Vaulted Ceiling
- Ceiling Fan
- Gas Fireplace
- Double Pane Windows
- Vinyl Clad Windows
- Mud Room
- Living Room with Fireplace
- Combination Kitchen and Dining Room
- Den
- Crawl Space
- Laundry Room
Kitchen
- Breakfast Bar
- Oven or Range
- Microwave
- Dishwasher
- Kitchen Island
- Granite Countertops
- Disposal
Flooring
- Carpet
- Vinyl
Bedrooms and Bathrooms
- 3 Bedrooms
- Walk-In Closet
- 2 Full Bathrooms
- Freestanding Bathtub
Parking
- 3 Car Attached Garage
- Tandem Parking
- Garage Door Opener
Outdoor Features
- Covered Patio or Porch
Utilities
- Central Air
- Heating Available
- Water Heater
Map
Home Values in the Area
Average Home Value in this Area
Property History
| Date | Event | Price | List to Sale | Price per Sq Ft |
|---|---|---|---|---|
| 10/18/2025 10/18/25 | Price Changed | $547,424 | +2.3% | $287 / Sq Ft |
| 07/27/2025 07/27/25 | Price Changed | $534,900 | -0.9% | $281 / Sq Ft |
| 06/09/2025 06/09/25 | For Sale | $539,900 | -- | $283 / Sq Ft |
Source: Pacific Regional MLS
MLS Number: 284855
- 5710 Road 122
- 5706 Road 122
- 5805 Road 122
- 6013 Road 115 Rd
- 5804 Road 122
- 5709 Road 122
- 5804 Flathead Ave
- 12736 Blackfoot Dr
- 12712 Blackfoot Dr
- 12724 Blackfoot Dr
- 5716 Flathead Ave
- 5805 Flathead Ave
- 5712 Flathead Ave
- 5717 Flathead Ave
- 5708 Flathead Ave
- 5713 Flathead Ave
- 5705 Road 122
- 5709 Flathead Ave
- 5622 Flathead Ave
- 5612 Road 122
- 6105 Road 108
- 10602 Burns Rd
- 10181 Burns Rd
- 650 George Washington Way
- 355 Bradley Blvd
- 10305 Chapel Hill Blvd
- 1515 George Washington Way
- 615 Jadwin Ave
- 608 Torbett St
- 1928 George Washington Way
- 302 Greentree Ct
- 1426 Marshall Ave
- 9604 Percheron Dr
- 9315 Chapel Hill Blvd
- 1851 Jadwin Ave
- 777 Mcmurray St
- 69 Jadwin Ave
- 1900 Stevens Dr
- 4603 Clydesdale Ln
- 9316 Welsh Dr
Ask me questions while you tour the home.







