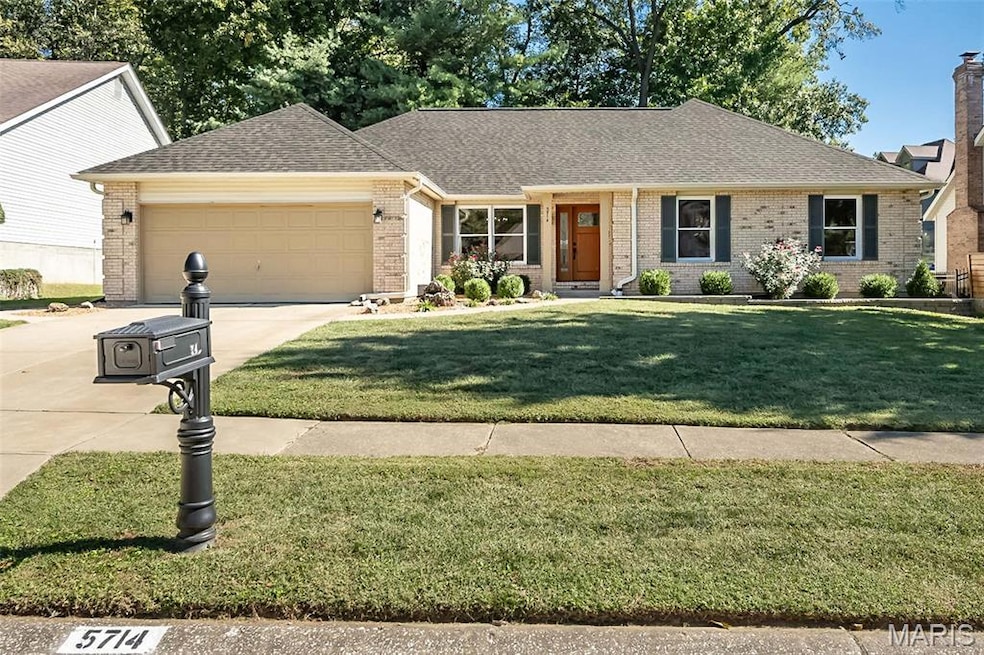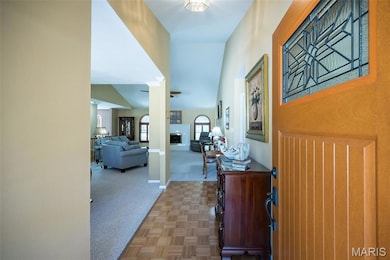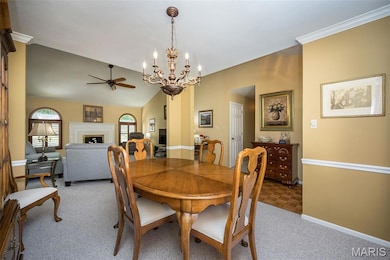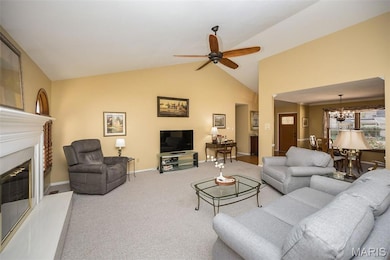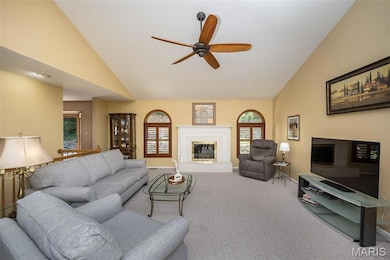5714 Shining Day Place Saint Louis, MO 63128
Estimated payment $2,418/month
Highlights
- Built-In Refrigerator
- Open Floorplan
- Ranch Style House
- Hagemann Elementary School Rated 10
- Deck
- Wood Flooring
About This Home
Welcome to 5714 Shining Day Place, a beautifully maintained home nestled in the peaceful and picturesque Lilac Ridge neighborhood of Mehlville. This inviting 3-bedroom, 2.5-bath residence offers nearly 2,000 square feet of well-designed living space with an open, light-filled floor plan that balances comfort and style. All three bedrooms are conveniently located on the main floor, including an expansive primary suite featuring a large walk-in closet and a luxurious, spa-inspired ensuite bath. The two additional bedrooms share a remarkably spacious hall bath, providing comfort and convenience for family or guests. A generously sized living room offers plenty of space for relaxing or entertaining, while the separate dining room creates an ideal setting for gatherings and special occasions. The updated eat-in kitchen is a highlight, boasting beautiful granite countertops, new stainless steel appliances, a center island, abundant cabinetry, and direct access to a private maintenance free deck—perfect for grilling, dining, or enjoying the outdoors. Main-floor laundry adds everyday ease, and the attached two-car garage ensures both convenience and extra storage. The lower level offers over 1,800 square feet of unfinished space with a bath rough-in, ready to transform into additional living areas, a recreation room, or a home gym—an excellent opportunity to add instant equity. A brand new roof with architectural shingles and new gutters provide lasting peace of mind. Ideally located on a quiet cul-de-sac in a desirable community with easy access to shopping, schools, parks, and major highways, this home combines comfort, quality, and opportunity in one exceptional property.
Listing Agent
Coldwell Banker Realty - Gundaker License #2018034653 Listed on: 10/24/2025

Home Details
Home Type
- Single Family
Est. Annual Taxes
- $3,964
Year Built
- Built in 1988
Lot Details
- 8,712 Sq Ft Lot
- Back Yard Fenced
HOA Fees
- $17 Monthly HOA Fees
Parking
- 2 Car Attached Garage
Home Design
- Ranch Style House
- Brick Exterior Construction
- Architectural Shingle Roof
- Vinyl Siding
- Radon Mitigation System
- Concrete Perimeter Foundation
Interior Spaces
- 1,969 Sq Ft Home
- Open Floorplan
- Sliding Doors
- Panel Doors
- Entrance Foyer
- Living Room with Fireplace
- Formal Dining Room
- Home Security System
Kitchen
- Eat-In Kitchen
- Electric Oven
- Recirculated Exhaust Fan
- Built-In Refrigerator
- Ice Maker
- Kitchen Island
- Granite Countertops
Flooring
- Wood
- Carpet
- Concrete
- Ceramic Tile
Bedrooms and Bathrooms
- 3 Bedrooms
- Walk-In Closet
- Soaking Tub
- Separate Shower
Laundry
- Laundry on main level
- Washer and Dryer
Unfinished Basement
- Basement Fills Entire Space Under The House
- Basement Ceilings are 8 Feet High
- Sump Pump
- Stubbed For A Bathroom
- Basement Storage
Outdoor Features
- Deck
Schools
- Hagemann Elem. Elementary School
- Washington Middle School
- Mehlville High School
Utilities
- Forced Air Heating and Cooling System
- Humidifier
- Water Heater
Community Details
- Lilac Ridge HOA
Listing and Financial Details
- Assessor Parcel Number 31L-22-0261
Map
Home Values in the Area
Average Home Value in this Area
Tax History
| Year | Tax Paid | Tax Assessment Tax Assessment Total Assessment is a certain percentage of the fair market value that is determined by local assessors to be the total taxable value of land and additions on the property. | Land | Improvement |
|---|---|---|---|---|
| 2025 | $3,964 | $75,680 | $26,010 | $49,670 |
| 2024 | $3,964 | $59,030 | $13,030 | $46,000 |
| 2023 | $3,913 | $59,030 | $13,030 | $46,000 |
| 2022 | $3,441 | $52,140 | $11,380 | $40,760 |
| 2021 | $3,330 | $52,140 | $11,380 | $40,760 |
| 2020 | $3,285 | $48,910 | $9,770 | $39,140 |
| 2019 | $3,275 | $48,910 | $9,770 | $39,140 |
| 2018 | $3,352 | $45,220 | $8,150 | $37,070 |
| 2017 | $3,348 | $45,220 | $8,150 | $37,070 |
| 2016 | $3,434 | $44,520 | $8,150 | $36,370 |
| 2015 | $3,153 | $44,520 | $8,150 | $36,370 |
| 2014 | -- | $40,190 | $7,890 | $32,300 |
Property History
| Date | Event | Price | List to Sale | Price per Sq Ft |
|---|---|---|---|---|
| 10/26/2025 10/26/25 | Pending | -- | -- | -- |
| 10/24/2025 10/24/25 | For Sale | $395,000 | -- | $201 / Sq Ft |
Purchase History
| Date | Type | Sale Price | Title Company |
|---|---|---|---|
| Interfamily Deed Transfer | -- | None Available |
Source: MARIS MLS
MLS Number: MIS25069097
APN: 31L-22-0261
- 5812 Chrisbrook Dr
- 4423 Saddleridge Farm Dr
- 4706 Mcilroy Dr
- 4523 Beaver Brook Ct
- 6055 Bayou Bend Ct
- 5942 Hawkins Fuchs Rd
- 4251 Green Grove Ct
- 5626 Greenton Way
- 5968 Southcrest Way
- 5417 Morningdale Place
- 4357 Bristol View Ct
- 5408 Medalton Way
- 4374 Bristol View Ct
- 4968 Quail Crest Ct
- 5600 Wickershire Ln
- 5028 Baldcypress Ct
- 6077 Wells Rd
- 6401 Brookfield Court Dr
- 5827 Bridleford Ln
- 5952 Shortleaf Ct
