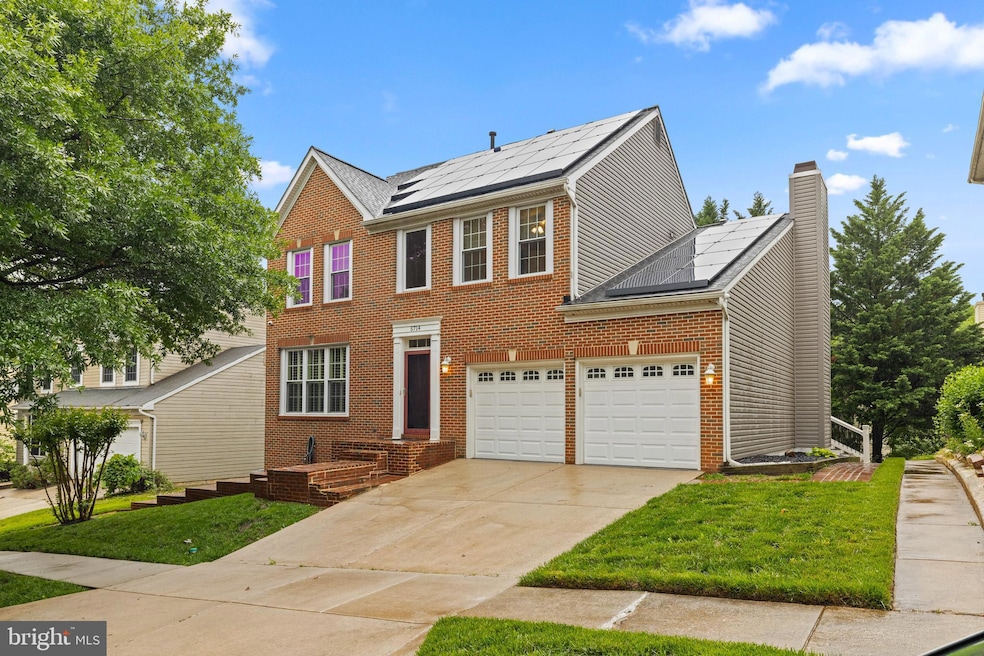
5714 Silk Tree Dr Riverdale, MD 20737
Riverdale Park NeighborhoodHighlights
- Colonial Architecture
- 2 Car Attached Garage
- 90% Forced Air Heating and Cooling System
- 2 Fireplaces
About This Home
As of June 2025Stunningly 4-bedroom Colonial with 2-Car Garage!
Welcome to this beautiful 4-bedroom, 3.5-bathroom colonial home, where timeless charm meets modern elegance. recently remodeled bathrooms include a luxurious primary suite featuring a soaking tub and premium finished. custom made closets in all rooms. Two cozy fireplaces add warmth and character, peace of mind recent upgrades include new windows, roof, siding and high efficiency solar system. Step outside to a spacious new deck-perfect for entertaining or relaxing outdoors. Finished basement with a bonus room for a home office, gym, or playroom. With tasteful updates and sold as-is. Move-in ready gem, don't miss your chance to call it home!
Last Agent to Sell the Property
Heymann Realty, LLC License #602180 Listed on: 05/17/2025

Home Details
Home Type
- Single Family
Est. Annual Taxes
- $9,582
Year Built
- Built in 1995
Lot Details
- 6,175 Sq Ft Lot
- Property is zoned RSF65
HOA Fees
- $70 Monthly HOA Fees
Parking
- 2 Car Attached Garage
- 2 Driveway Spaces
- Side Facing Garage
- Off-Street Parking
Home Design
- Colonial Architecture
- Block Foundation
- Frame Construction
- Shingle Roof
Interior Spaces
- Property has 2 Levels
- 2 Fireplaces
- Finished Basement
- Natural lighting in basement
Kitchen
- Stove
- Microwave
- Dishwasher
Bedrooms and Bathrooms
- 4 Bedrooms
Laundry
- Laundry on upper level
- Electric Dryer
- Washer
Accessible Home Design
- Doors are 32 inches wide or more
Schools
- Berwyn Heights Elementary School
- William Wirt Middle School
- Parkdale High School
Utilities
- 90% Forced Air Heating and Cooling System
- Natural Gas Water Heater
Community Details
- Rgn Management Services, On Behalf Of Madison Hil HOA
- Madison Hill Subdivision
- Property Manager
Listing and Financial Details
- Tax Lot 39
- Assessor Parcel Number 17192131787
Ownership History
Purchase Details
Purchase Details
Home Financials for this Owner
Home Financials are based on the most recent Mortgage that was taken out on this home.Similar Homes in the area
Home Values in the Area
Average Home Value in this Area
Purchase History
| Date | Type | Sale Price | Title Company |
|---|---|---|---|
| Deed | -- | None Listed On Document | |
| Deed | $212,668 | -- |
Mortgage History
| Date | Status | Loan Amount | Loan Type |
|---|---|---|---|
| Previous Owner | $354,200 | New Conventional | |
| Previous Owner | $47,900 | Credit Line Revolving | |
| Previous Owner | $342,000 | New Conventional | |
| Previous Owner | $351,980 | New Conventional | |
| Previous Owner | $353,072 | FHA | |
| Previous Owner | $100,000 | Credit Line Revolving | |
| Previous Owner | $440,000 | Stand Alone Second | |
| Previous Owner | $63,000 | Unknown | |
| Previous Owner | $330,000 | Adjustable Rate Mortgage/ARM | |
| Previous Owner | $45,450 | Credit Line Revolving | |
| Previous Owner | $201,600 | No Value Available |
Property History
| Date | Event | Price | Change | Sq Ft Price |
|---|---|---|---|---|
| 09/03/2025 09/03/25 | Price Changed | $3,300 | -5.7% | $2 / Sq Ft |
| 09/01/2025 09/01/25 | For Rent | $3,500 | 0.0% | -- |
| 06/27/2025 06/27/25 | Sold | $620,000 | +1.7% | $174 / Sq Ft |
| 05/29/2025 05/29/25 | Pending | -- | -- | -- |
| 05/17/2025 05/17/25 | For Sale | $609,900 | -- | $172 / Sq Ft |
Tax History Compared to Growth
Tax History
| Year | Tax Paid | Tax Assessment Tax Assessment Total Assessment is a certain percentage of the fair market value that is determined by local assessors to be the total taxable value of land and additions on the property. | Land | Improvement |
|---|---|---|---|---|
| 2024 | $9,707 | $465,400 | $100,400 | $365,000 |
| 2023 | $9,083 | $441,800 | $0 | $0 |
| 2022 | $8,592 | $418,200 | $0 | $0 |
| 2021 | $8,055 | $394,600 | $100,200 | $294,400 |
| 2020 | $7,637 | $375,833 | $0 | $0 |
| 2019 | $7,295 | $357,067 | $0 | $0 |
| 2018 | $6,925 | $338,300 | $75,200 | $263,100 |
| 2017 | $6,860 | $308,600 | $0 | $0 |
| 2016 | -- | $278,900 | $0 | $0 |
| 2015 | $6,416 | $249,200 | $0 | $0 |
| 2014 | $6,416 | $249,200 | $0 | $0 |
Agents Affiliated with this Home
-
Yenny Navarrete-Rios

Seller's Agent in 2025
Yenny Navarrete-Rios
Heymann Realty, LLC
(301) 509-5552
1 in this area
16 Total Sales
-
Emcee Arah

Buyer's Agent in 2025
Emcee Arah
Samson Properties
(301) 452-5252
1 in this area
40 Total Sales
Map
Source: Bright MLS
MLS Number: MDPG2150808
APN: 19-2131787





