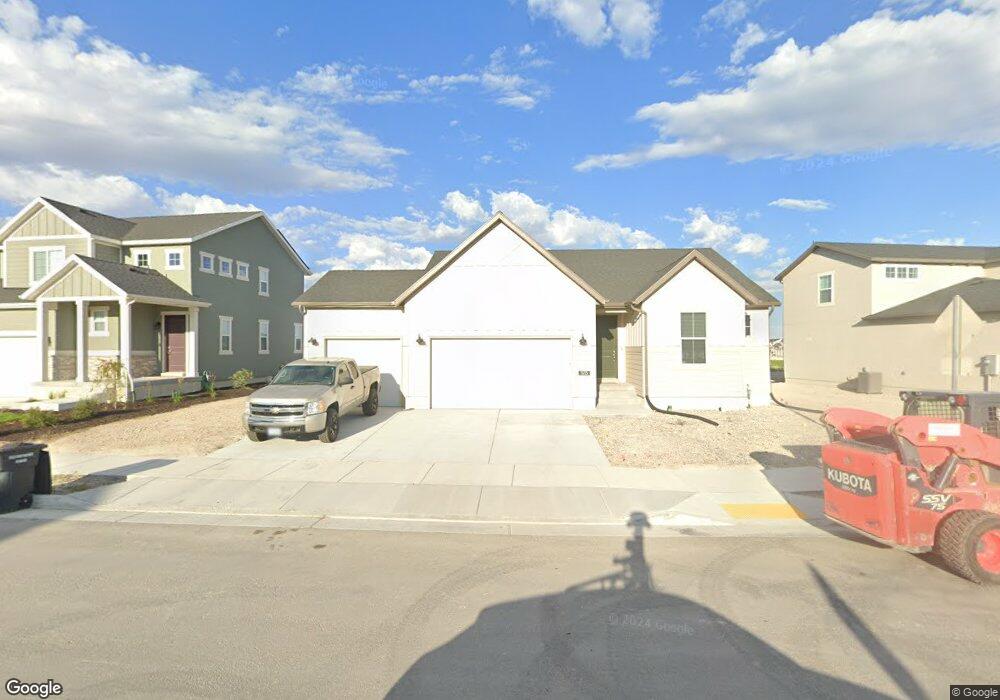Estimated Value: $498,000 - $545,557
3
Beds
2
Baths
2,817
Sq Ft
$185/Sq Ft
Est. Value
About This Home
This home is located at 5715 Brambling Way, Erda, UT 84074 and is currently estimated at $520,139, approximately $184 per square foot. 5715 Brambling Way is a home located in Tooele County with nearby schools including Rose Springs Elementary School, Clarke N. Johnsen Junior High School, and Stansbury High School.
Ownership History
Date
Name
Owned For
Owner Type
Purchase Details
Closed on
Mar 6, 2024
Sold by
Ivory Homes Ltd
Bought by
Fackrell Nathan
Current Estimated Value
Home Financials for this Owner
Home Financials are based on the most recent Mortgage that was taken out on this home.
Original Mortgage
$489,961
Outstanding Balance
$482,187
Interest Rate
6.88%
Mortgage Type
FHA
Estimated Equity
$37,952
Create a Home Valuation Report for This Property
The Home Valuation Report is an in-depth analysis detailing your home's value as well as a comparison with similar homes in the area
Home Values in the Area
Average Home Value in this Area
Purchase History
| Date | Buyer | Sale Price | Title Company |
|---|---|---|---|
| Fackrell Nathan | -- | Cottonwood Title |
Source: Public Records
Mortgage History
| Date | Status | Borrower | Loan Amount |
|---|---|---|---|
| Open | Fackrell Nathan | $489,961 |
Source: Public Records
Tax History Compared to Growth
Tax History
| Year | Tax Paid | Tax Assessment Tax Assessment Total Assessment is a certain percentage of the fair market value that is determined by local assessors to be the total taxable value of land and additions on the property. | Land | Improvement |
|---|---|---|---|---|
| 2025 | $3,582 | $452,701 | $138,000 | $314,701 |
| 2024 | $2,050 | $131,697 | $75,900 | $55,797 |
| 2023 | $2,050 | $0 | $0 | $0 |
Source: Public Records
Map
Nearby Homes
- 5718 N Mallard Dr
- 907 Kingfisher Rd
- 923 Kingfisher Rd
- Randall Plan at Sagewood Village - Cottages
- Covington Plan at Sagewood Village - Cottages
- Parksdale Plan at Sagewood Village - Cottages
- Carson Plan at Sagewood Village - Cottages
- Portland Plan at Sagewood Village - Cottages
- Palmdale Plan at Sagewood Village - Cottages
- Pacifica Plan at Sagewood Village - Cottages
- 674 W Junegrass Ln
- 889 W Sagewood Dr
- 969 W Montauk Ln
- 5669 N Goldfinch Ln
- 5647 N Goldfinch Ln
- 1021 W Sparrow Way
- 1029 W Sparrow Way
- 1035 W Sparrow Way
- 885 W Montauk Ln
- 1043 W Sparrow Way
- 5727 N Brambling Way
- 5695 Brambling Way
- 5689 Brambling Way
- 5724 Brambling Way
- 5681 Brambling Way
- 5696 Brambling Way
- 5734 Brambling Way
- 5775 Brambling Way
- 5684 Brambling Way
- 5711 N Timber Ln
- 5729 Timber Ln
- 5667 Brambling Way
- 5747 N Timber Ln
- 5672 Brambling Way
- 5685 N Timber Ln
- 5685 Timber Ln
- 5761 N Timber Ln
- 5714 N Timber Ln
- 5764 N Brambling Way
- 5673 N Timber Ln
