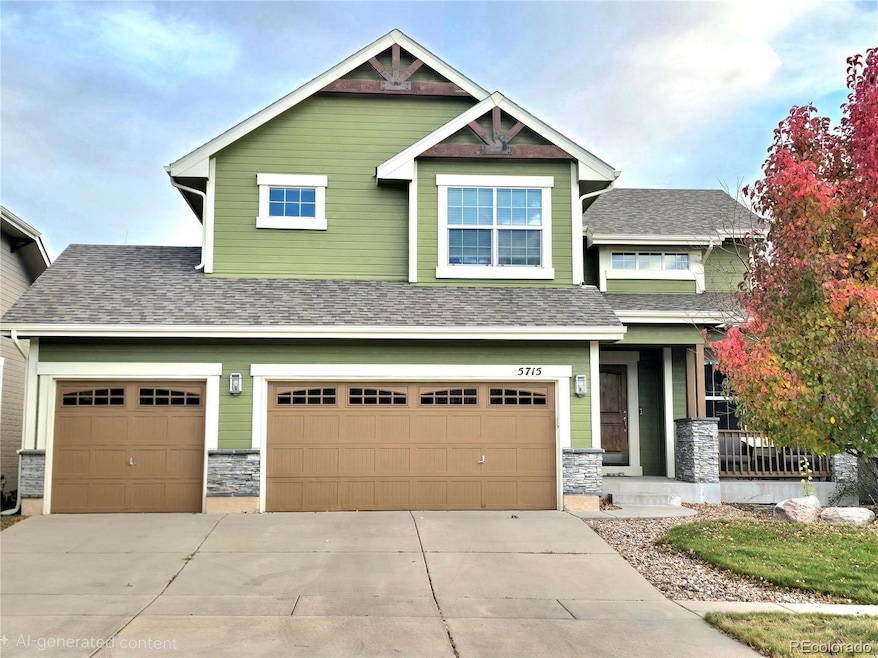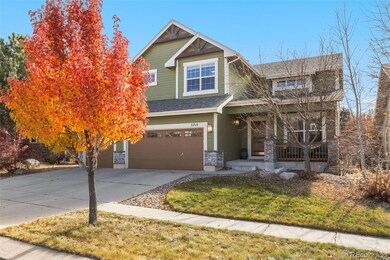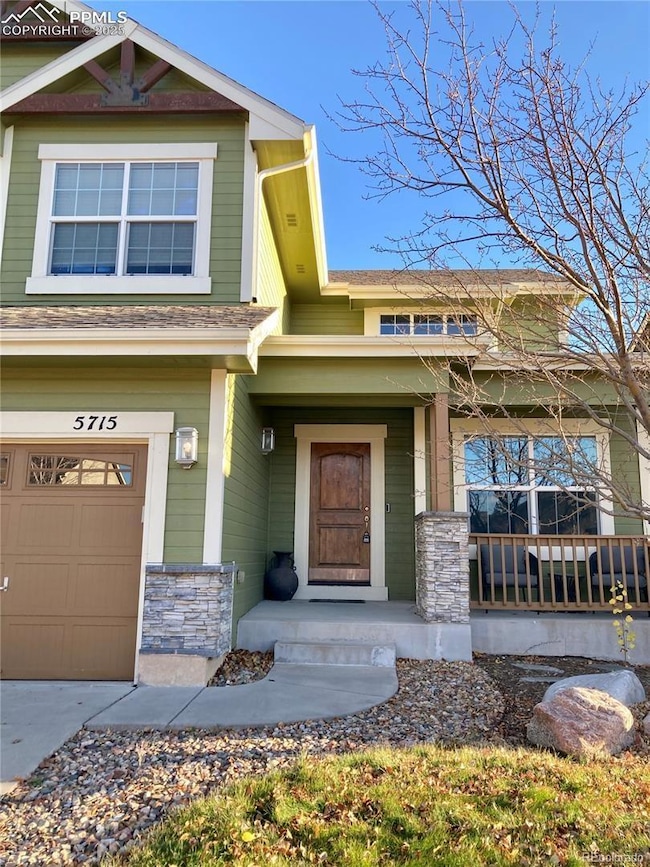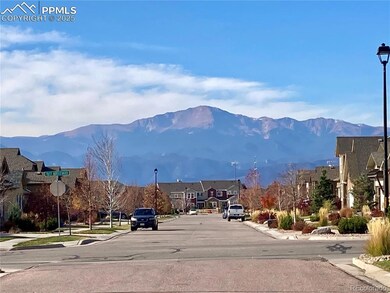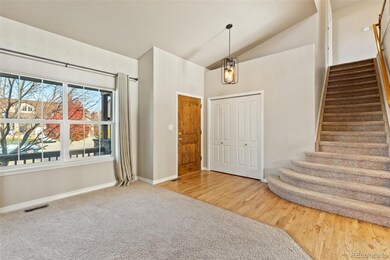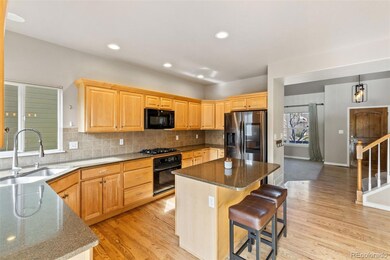5715 Cisco Dr Colorado Springs, CO 80924
Wolf Ranch NeighborhoodEstimated payment $3,841/month
Highlights
- Spa
- Primary Bedroom Suite
- Mountain View
- Ranch Creek Elementary School Rated A-
- Open Floorplan
- 3-minute walk to Woof Ranch Park
About This Home
This gorgeous home tucked away on a peaceful street in sought-after Wolf Ranch offers wonderful curb appeal with mature landscaping and a covered front porch. 4 beds + a loft, 4 baths and a 3-car garage meet all your needs. Step inside to a welcoming hardwood entry and a flexible carpeted room you can use as a formal dining area or a formal living room. The open-concept main level is filled with bright southern sunshine and features extended hardwood flooring throughout the kitchen, informal dining area and great room. The kitchen boasts granite countertops, tile backsplash, newer appliances, rich maple cabinetry and an island with informal seating. The adjoining dining area easily accommodates large gatherings for holidays or special occasions. This room accesses the expansive stamped concrete patio—perfect for outdoor dining. The spacious living room is anchored by a beautiful dry-stacked stone gas fireplace, creating a warm and inviting atmosphere. Upstairs, you’ll find three bedrooms plus a versatile loft/flex room—ideal for a home office or playroom. The spacious primary suite features elegant French doors, a luxurious 5-piece bath, and a generous walk-in closet. The finished basement provides even more living space with a large family room, a fourth bedroom, and a stylish 3/4 bath. Enjoy the outdoors in the lovely backyard with a full perimeter fence. Entertain friends or relax with family on the low maintenance stamped concrete patio while enjoying the outdoors. Soak away the cares of the day in the included hot tub!! A new roof was installed 07/22 and a new water heater was installed 11/21. The 3-car garage includes a car charger and room for all your toys. Conveniently located within walking distance of Ranch Creek Elementary and nearby parks. The Powers Corridor and all it has to offer is just minutes away. Truly a must-see home!
Listing Agent
REMAX PROPERTIES Brokerage Email: cindylinder@remax.net,719-964-7808 License #40028795 Listed on: 11/08/2025
Home Details
Home Type
- Single Family
Est. Annual Taxes
- $3,471
Year Built
- Built in 2006
Lot Details
- 6,542 Sq Ft Lot
- Partially Fenced Property
- Landscaped
- Level Lot
- Front and Back Yard Sprinklers
- Private Yard
- Garden
- Property is zoned R1-6 DF AO
HOA Fees
- $40 Monthly HOA Fees
Parking
- 3 Car Attached Garage
- Electric Vehicle Home Charger
- Parking Storage or Cabinetry
Home Design
- Frame Construction
- Composition Roof
- Cement Siding
- Stone Siding
Interior Spaces
- 2-Story Property
- Open Floorplan
- Wired For Data
- Vaulted Ceiling
- Ceiling Fan
- Gas Fireplace
- Window Treatments
- Great Room with Fireplace
- Family Room
- Living Room
- Dining Room
- Loft
- Mountain Views
Kitchen
- Self-Cleaning Oven
- Cooktop
- Microwave
- Dishwasher
- Kitchen Island
- Granite Countertops
- Disposal
Flooring
- Wood
- Carpet
- Tile
Bedrooms and Bathrooms
- 4 Bedrooms
- Primary Bedroom Suite
- Walk-In Closet
Laundry
- Laundry Room
- Dryer
- Washer
Basement
- Basement Fills Entire Space Under The House
- 1 Bedroom in Basement
Home Security
- Smart Thermostat
- Carbon Monoxide Detectors
- Fire and Smoke Detector
Eco-Friendly Details
- Smart Irrigation
Outdoor Features
- Spa
- Covered Patio or Porch
- Exterior Lighting
- Rain Gutters
Schools
- Ranch Creek Elementary School
- Timberview Middle School
- Liberty High School
Utilities
- Forced Air Heating and Cooling System
- Heating System Uses Natural Gas
- 220 Volts
- Natural Gas Connected
- Gas Water Heater
- High Speed Internet
- Cable TV Available
Listing and Financial Details
- Exclusions: Sellers Personal Property
- Assessor Parcel Number 62361-06-001
Community Details
Overview
- Association fees include trash
- Wolf Ranch HOA, Phone Number (719) 534-0266
- Old Ranch Metro District Association, Phone Number (719) 635-0330
- Villages @ Wolf Ranch Subdivision
Amenities
- Clubhouse
Recreation
- Community Playground
- Community Pool
- Park
- Trails
Map
Home Values in the Area
Average Home Value in this Area
Tax History
| Year | Tax Paid | Tax Assessment Tax Assessment Total Assessment is a certain percentage of the fair market value that is determined by local assessors to be the total taxable value of land and additions on the property. | Land | Improvement |
|---|---|---|---|---|
| 2025 | $3,471 | $44,690 | -- | -- |
| 2024 | $3,444 | $42,330 | $8,040 | $34,290 |
| 2023 | $3,444 | $42,330 | $8,040 | $34,290 |
| 2022 | $2,794 | $30,210 | $7,390 | $22,820 |
| 2021 | $3,015 | $31,070 | $7,600 | $23,470 |
| 2020 | $2,994 | $29,190 | $6,610 | $22,580 |
| 2019 | $2,970 | $29,190 | $6,610 | $22,580 |
| 2018 | $2,638 | $25,630 | $5,880 | $19,750 |
| 2017 | $2,630 | $25,630 | $5,880 | $19,750 |
| 2016 | $2,651 | $26,430 | $6,400 | $20,030 |
| 2015 | $2,647 | $26,430 | $6,400 | $20,030 |
| 2014 | $2,572 | $25,660 | $6,110 | $19,550 |
Property History
| Date | Event | Price | List to Sale | Price per Sq Ft |
|---|---|---|---|---|
| 11/04/2025 11/04/25 | For Sale | $664,900 | -- | $211 / Sq Ft |
Purchase History
| Date | Type | Sale Price | Title Company |
|---|---|---|---|
| Interfamily Deed Transfer | -- | None Available | |
| Warranty Deed | $375,000 | Empire Title Of Colorado Spr | |
| Warranty Deed | $341,000 | Fidelity National Title Ins | |
| Special Warranty Deed | $279,900 | Cat | |
| Trustee Deed | -- | None Available | |
| Warranty Deed | $343,000 | Landamerica |
Mortgage History
| Date | Status | Loan Amount | Loan Type |
|---|---|---|---|
| Open | $337,500 | New Conventional | |
| Previous Owner | $272,800 | Adjustable Rate Mortgage/ARM | |
| Previous Owner | $223,920 | New Conventional | |
| Previous Owner | $274,400 | Negative Amortization |
Source: REcolorado®
MLS Number: 6313803
APN: 62361-06-001
- 8952 Tutt Blvd
- 5654 Cisco Dr
- 5747 Wolf Village Dr
- 5718 Paladin Place
- 5523 Sunrise Mesa Dr
- 8775 Rose Grace Heights
- 5970 Traditions Dr
- 8856 Bella Flora Heights
- 9033 Kennebec Pass Trail
- 8760 Eckberg Heights
- 9256 Penobscot Ct
- 5747 Leon Young Dr
- 8728 Eckberg Heights
- 5537 Cross Creek Dr
- 5817 Leon Young Dr
- 8688 Eckberg Heights
- 5859 Leon Young Dr
- 5420 Seal Alley
- 5426 Cushing Grove
- 5414 Cushing Grove
- 9170 Crowne Springs View
- 9246 Grand Cordera Pkwy
- 8659 Chancellor Dr Unit King Bedroom
- 8318 Dolly Madison Dr
- 8015 Ferncliff Dr
- 5975 Karst Heights
- 9520 Antora Grove
- 7945 Holland Ct
- 8345 Steadman Dr
- 7740 Rustic Trl Loop
- 6440 Rolling Creek Dr
- 7917 Mount Huron Trail
- 6090 Venado Grove
- 7720 Tuttle View
- 7751 Crestone Peak Trail
- 7721 Crestone Peak Trail
- 5230 Janga Dr
- 4610 Nautilus Peak View
- 7920 Camfield Cir
- 7798 Tent Rock Point
