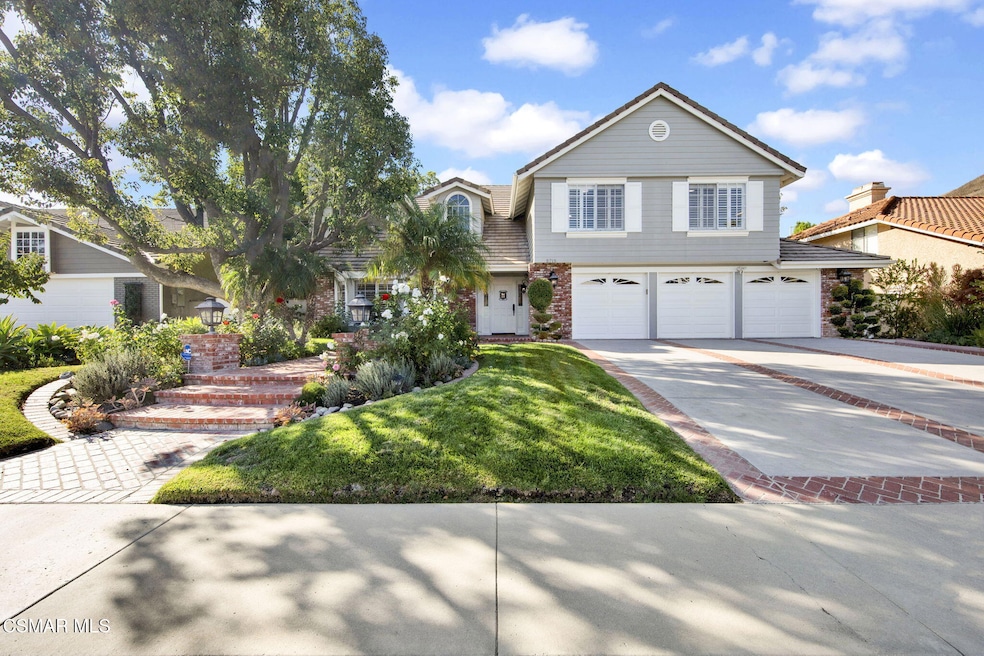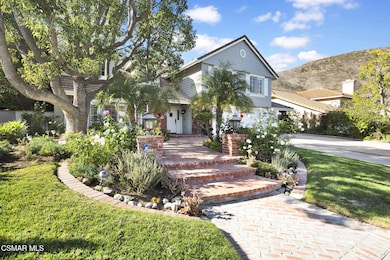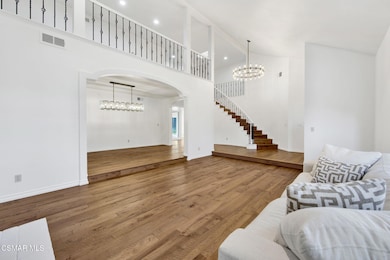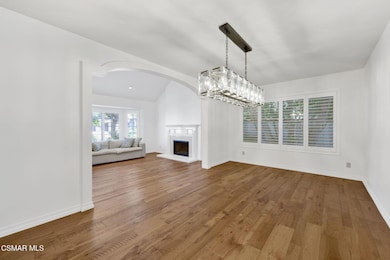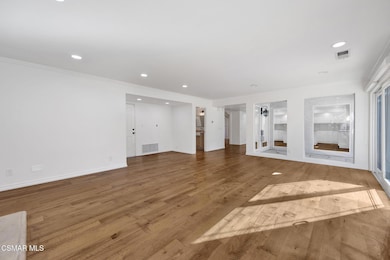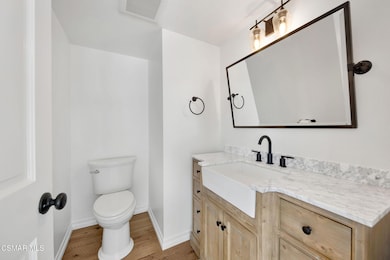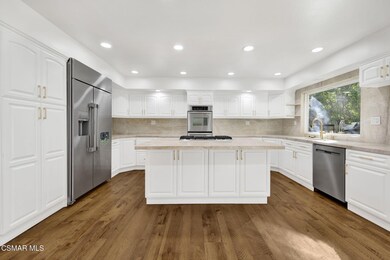5715 Emerson Ct Agoura Hills, CA 91301
Highlights
- In Ground Pool
- Fireplace in Primary Bedroom
- Wood Flooring
- Willow Elementary School Rated A
- Cathedral Ceiling
- Loft
About This Home
Discover this stunning two-story home nestled on a quiet cul-de-sac in Morrison Ranch. This 4-bedroom, 3.5-bathroom home plus loft offers 3,247 sq. ft. of beautifully designed living space. A lushly landscaped front yard welcomes you into an elegant entryway that opens to a formal living room with a fireplace and an adjoining formal dining room perfect for entertaining. The spacious family room features a second fireplace, creating a warm and inviting space to relax. The bright, open kitchen is ideal for any home chef, complete with a large center island, double oven, gas cooktop, built-in microwave, and refrigerator. Upstairs, you'll find a versatile loft and three generous guest bedrooms. The luxurious primary suite provides a private retreat, featuring a dual-sided fireplace, a cozy sitting area, and a spa like bathroom with dual vanities, a large soaking tub, and a glass-enclosed shower. Step outside to your own backyard paradise, beautifully landscaped with a sparkling pool and spa, soothing water features, and a covered patio with a built-in BBQ and bar. Additional highlights include artificial turf, hardwood floors throughout, exterior motion lights, and a three-car garage. Come experience this exceptional Morrison Ranch estate and all of its thoughtful upgrades!
Home Details
Home Type
- Single Family
Est. Annual Taxes
- $17,007
Year Built
- Built in 1987 | Remodeled
Lot Details
- 9,397 Sq Ft Lot
- Land Lease
- Property is zoned AHR17000*, AHR17000*
Parking
- 3 Car Garage
- Three Garage Doors
- Driveway
Home Design
- Entry on the 1st floor
Interior Spaces
- 3,247 Sq Ft Home
- 2-Story Property
- Cathedral Ceiling
- Ceiling Fan
- Decorative Fireplace
- Gas Fireplace
- Family Room with Fireplace
- Living Room with Fireplace
- Dining Area
- Loft
- Wood Flooring
- Laundry in unit
Kitchen
- Double Oven
- Gas Cooktop
- Microwave
- Granite Countertops
Bedrooms and Bathrooms
- 4 Bedrooms
- Fireplace in Primary Bedroom
- All Upper Level Bedrooms
- 4 Full Bathrooms
- Double Vanity
- Soaking Tub
Pool
- In Ground Pool
- Outdoor Pool
- Spa
- Fence Around Pool
Schools
- Willow Elementary School
- Lindero Canyon Middle School
- Agoura High School
Utilities
- Central Air
Listing and Financial Details
- Rent includes pool, gardener
- 12 Month Lease Term
- Available 11/10/25
- Assessor Parcel Number 2056058010
Community Details
Overview
- Property has a Home Owners Association
- Morrison Ranch South 889 Subdivision
Pet Policy
- Call for details about the types of pets allowed
Map
Source: Conejo Simi Moorpark Association of REALTORS®
MLS Number: 225005584
APN: 2056-058-010
- 29628 Woodbrook Dr
- 5676 Walnut Ridge Dr
- 29608 Woodbrook Dr
- 5656 Walnut Ridge Dr
- 5666 Silver Valley Ave
- 29938 Quail Run Dr
- 5816 Middle Crest Dr
- 29729 Strawberry Hill Dr
- 5825 Green Meadow Dr
- 29392 Hillrise Dr
- 29376 Laro Dr
- 29623 Strawberry Hill Dr
- 29366 Laro Dr
- 29340 Castlehill Dr
- 0 Reyes Adobe Rd
- 29515 Weeping Willow Dr
- 5426 Cedarhaven Dr
- 29302 Laro Dr
- 5716 Skyview Way Unit B
- 5728 Skyview Way Unit G
- 29950 Rolling Ridge Dr
- 30057 Torrepines Place
- 5728 Ridgebrook Dr
- 29360 Castlehill Dr
- 5458 Softwind Way
- 5630 Hurford Ct
- 5402 Cedarhaven Dr
- 5714 Skyview Way
- 5312 Alfonso Dr
- 29650 Kimberly Dr
- 29650 Kimberly Dr Unit Morrison Estates
- 29111 Thousand Oaks Blvd Unit A
- 29111 Thousand Oaks Blvd
- 5530 Buffwood Place
- 5927 Dovetail Dr
- 5848 Lake Lindero Dr
- 5650 Lake Lindero Dr
- 29128 Oak Creek Ln Unit FL2-ID10660A
- 29128 Oak Creek Ln Unit FL2-ID10515A
- 29128 Oak Creek Ln Unit FL2-ID4783A
