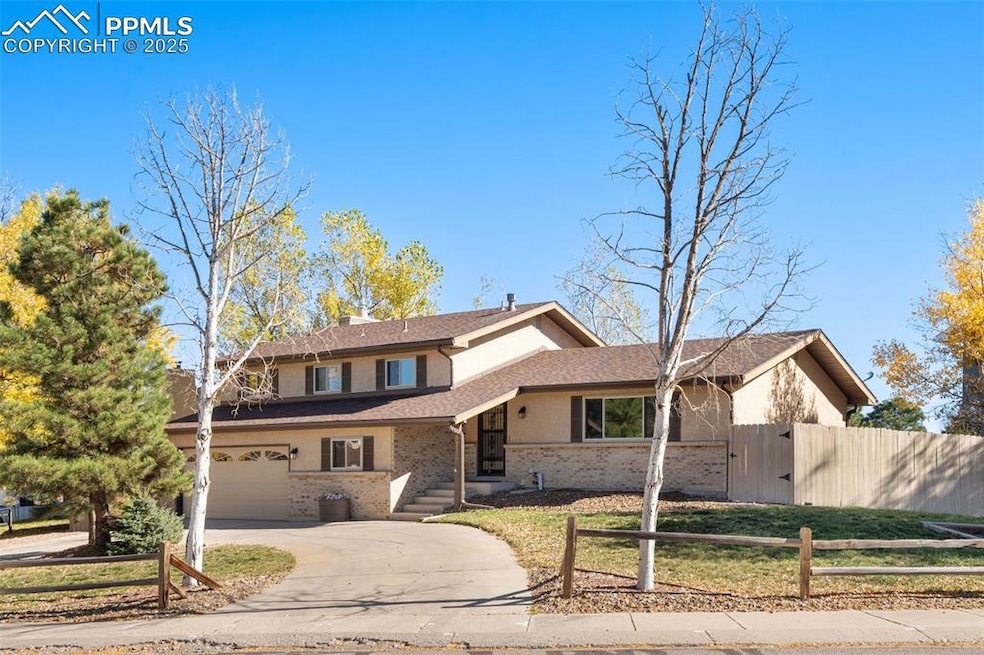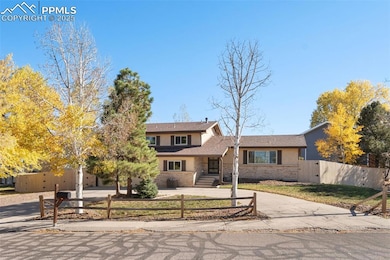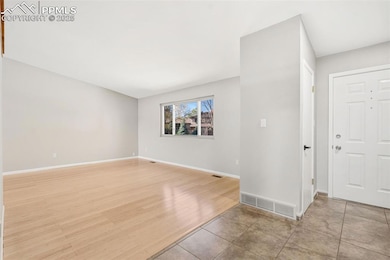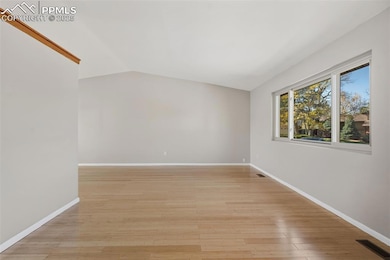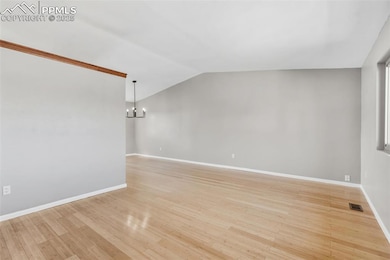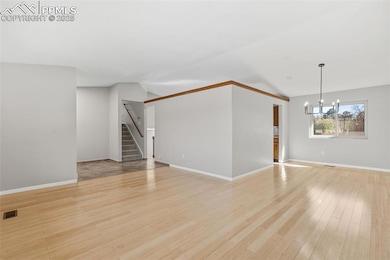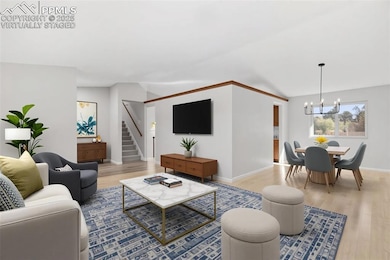5715 Escapardo Way Colorado Springs, CO 80917
Village Seven NeighborhoodEstimated payment $2,845/month
Highlights
- RV Garage
- Vaulted Ceiling
- Great Room
- Property is near a park
- Wood Flooring
- Covered Patio or Porch
About This Home
Introducing this beautiful spacious stucco and brick four level home on a huge .24 lot in the heart of one of Colorado Springs most sought-after neighborhoods of Villa Loma, near shopping, schools & parks. The huge lot is graced with an elegant circular drive welcoming guests and family alike The floor plan is still one of the most all-time popular and livable floorplans with spacious entertaining areas separated from the private bedroom areas of the home. This semi-updated beautiful home has fresh paint throughout, new carpet, new light fixtures and hardware, an incredible backyard with mature landscaping, covered patio, sitting area, shed and even backs to open space with walking trail. With double gates on both sides of the front fence, you can park 2 RV's or a boat, trailer or what have you safely in you backyard. In the interior, you will find large rooms with elevated bathrooms. There is also central A/C to keep you cool, updated vinyl windows, vaulted ceilings. In the lower level visible from the kitchen, there is a full wall gas fireplace in the huge family room. The spacious kitchen with all kitchen appliances has an area for a breakfast nook, and adjoins the formal dining room. The large laundry room off the family room has plenty of room for extra storage or extra freezer or refrigerators. The finished basement has an informal rec room with full wall storage, and possible extra bedroom that is now a hobby/workshop with cabinets and work bench. Come fall in love with this home and make it yours.
Home Details
Home Type
- Single Family
Est. Annual Taxes
- $1,577
Year Built
- Built in 1978
Lot Details
- 10,511 Sq Ft Lot
- Back Yard Fenced
- Level Lot
- Landscaped with Trees
Parking
- 2 Car Attached Garage
- Oversized Parking
- Garage Door Opener
- Driveway
- RV Garage
Home Design
- Brick Exterior Construction
- Shingle Roof
- Stucco
Interior Spaces
- 2,914 Sq Ft Home
- 4-Story Property
- Vaulted Ceiling
- Ceiling Fan
- Fireplace
- Great Room
- Partial Basement
- Attic Fan
Kitchen
- Breakfast Area or Nook
- Self-Cleaning Oven
- Range Hood
- Microwave
- Dishwasher
- Disposal
Flooring
- Wood
- Carpet
- Tile
Bedrooms and Bathrooms
- 4 Bedrooms
Laundry
- Laundry Room
- Laundry on lower level
- Electric Dryer Hookup
Outdoor Features
- Covered Patio or Porch
- Shed
Location
- Property is near a park
- Property is near schools
- Property is near shops
Utilities
- Forced Air Heating System
- Heating System Uses Natural Gas
- 220 Volts in Kitchen
Community Details
- Hiking Trails
Map
Home Values in the Area
Average Home Value in this Area
Tax History
| Year | Tax Paid | Tax Assessment Tax Assessment Total Assessment is a certain percentage of the fair market value that is determined by local assessors to be the total taxable value of land and additions on the property. | Land | Improvement |
|---|---|---|---|---|
| 2025 | $1,577 | $32,690 | -- | -- |
| 2024 | $1,461 | $32,800 | $5,490 | $27,310 |
| 2023 | $1,461 | $32,800 | $5,490 | $27,310 |
| 2022 | $1,322 | $23,620 | $4,170 | $19,450 |
| 2021 | $1,434 | $24,300 | $4,290 | $20,010 |
| 2020 | $1,436 | $21,160 | $3,720 | $17,440 |
| 2019 | $1,428 | $21,160 | $3,720 | $17,440 |
| 2018 | $1,332 | $18,150 | $3,240 | $14,910 |
| 2017 | $1,261 | $18,150 | $3,240 | $14,910 |
| 2016 | $981 | $16,920 | $2,710 | $14,210 |
| 2015 | $977 | $16,920 | $2,710 | $14,210 |
| 2014 | $943 | $15,670 | $2,710 | $12,960 |
Property History
| Date | Event | Price | List to Sale | Price per Sq Ft | Prior Sale |
|---|---|---|---|---|---|
| 11/15/2025 11/15/25 | Pending | -- | -- | -- | |
| 10/29/2025 10/29/25 | For Sale | $515,000 | +6.2% | $177 / Sq Ft | |
| 08/31/2023 08/31/23 | Sold | -- | -- | -- | View Prior Sale |
| 07/17/2023 07/17/23 | Off Market | $485,000 | -- | -- | |
| 07/14/2023 07/14/23 | For Sale | $485,000 | -- | $166 / Sq Ft |
Purchase History
| Date | Type | Sale Price | Title Company |
|---|---|---|---|
| Warranty Deed | $271,900 | Land Title Guarantee | |
| Interfamily Deed Transfer | -- | -- | |
| Warranty Deed | $194,000 | First American Heritage Titl | |
| Deed | -- | -- |
Mortgage History
| Date | Status | Loan Amount | Loan Type |
|---|---|---|---|
| Open | $234,900 | New Conventional | |
| Previous Owner | $225,000 | New Conventional | |
| Previous Owner | $155,200 | Unknown | |
| Closed | $38,800 | No Value Available |
Source: Pikes Peak REALTOR® Services
MLS Number: 8575534
APN: 63361-04-006
- 5675 Escapardo Way
- 3371 Teardrop Cir
- 3286 Inspiration Dr
- 3230 Teardrop Cir
- 5130 Whimsical Dr
- 5435 Poncha Pass Ct
- 5410 Sacramento Place
- 6335 Gunshot Pass Dr
- 5458 N Buckskin Pass Dr
- 3660 Inspiration Dr
- 5050 Sunsuite Trail
- 6317 Gunshot Pass Dr
- 3020 Mandalay Grove Unit 4
- 5461 Alteza Dr
- 2945 Inspiration Dr
- 2960 Rio Vista Dr
- 2657 Inspiration Dr
- 4867 Evening Sun Ln
- 5024 Secota Ln Unit 2
- 2930 Inspiration Dr
