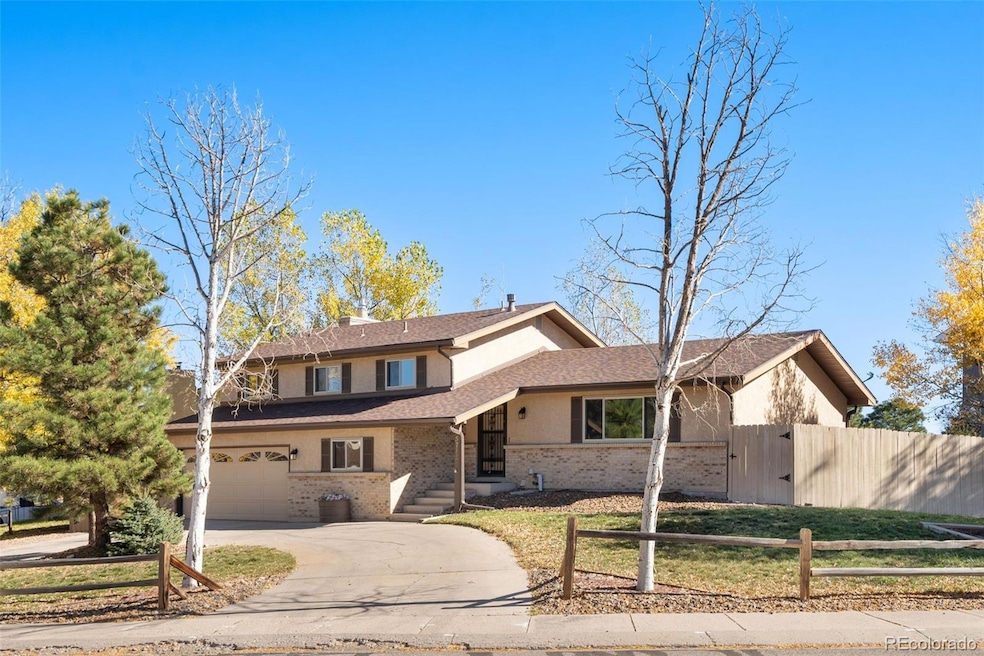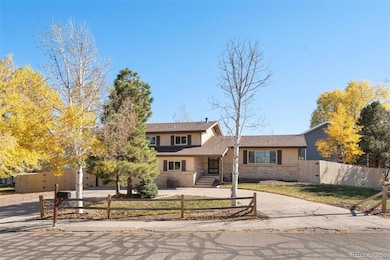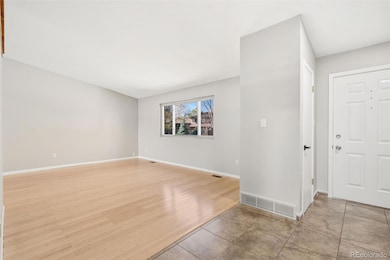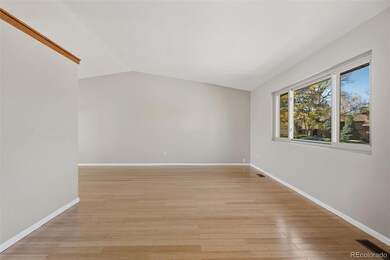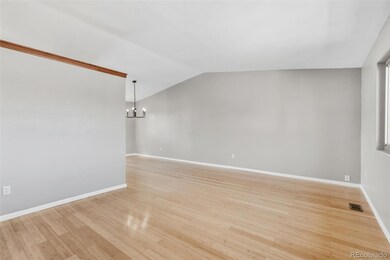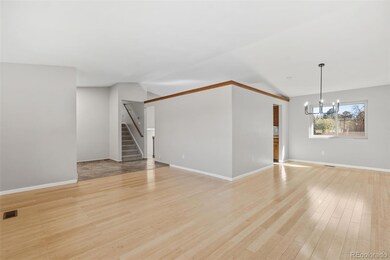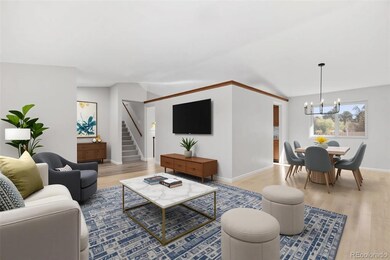5715 Escapardo Way Colorado Springs, CO 80917
Village Seven NeighborhoodEstimated payment $2,845/month
Highlights
- Popular Property
- Primary Bedroom Suite
- Vaulted Ceiling
- RV Garage
- Open Floorplan
- Corner Lot
About This Home
Introducing this beautiful spacious stucco and brick four level home on a huge .24 lot in the heart of one of Colorado Springs most sought-after neighborhoods of Villa Loma, near shopping, schools & parks. The huge lot is graced with an elegant circular drive welcoming guests and family alike The floor plan is still one of the most all-time popular and livable floorplans with spacious entertaining areas separated from the private bedroom areas of the home. This semi-updated beautiful home has fresh paint throughout, new carpet, new light fixtures and hardware, an incredible backyard with mature landscaping, covered patio, sitting area, shed and even backs to open space with walking trail. With double gates on both sides of the front fence, you can park 2 RV's or a boat, trailer or what have you safely in you backyard. In the interior, you will find large rooms with elevated bathrooms. There is also central A/C to keep you cool, updated vinyl windows, vaulted ceilings. In the lower level visible from the kitchen, there is a full wall gas fireplace in the huge family room. The spacious kitchen with all kitchen appliances has an area for a breakfast nook, and adjoins the formal dining room. The large laundry room off the family room has plenty of room for extra storage or extra freezer or refrigerators. The finished basement has an informal rec room with full wall storage, and possible extra bedroom that is now a hobby/workshop with cabinets and work bench. Come fall in love with this home and make it yours.
Listing Agent
REMAX PROPERTIES Brokerage Email: terry.naber@wesellmore.net,719-590-4796 License #1281065 Listed on: 10/29/2025
Home Details
Home Type
- Single Family
Est. Annual Taxes
- $1,577
Year Built
- Built in 1978
Lot Details
- 10,512 Sq Ft Lot
- Open Space
- Northwest Facing Home
- Partially Fenced Property
- Landscaped
- Corner Lot
- Level Lot
- Many Trees
- Private Yard
- Property is zoned R1-6 AO
Parking
- 2 Car Attached Garage
- Oversized Parking
- RV Garage
Home Design
- Brick Exterior Construction
- Frame Construction
- Composition Roof
- Stucco
Interior Spaces
- Multi-Level Property
- Open Floorplan
- Vaulted Ceiling
- Self Contained Fireplace Unit Or Insert
- Gas Fireplace
- Window Treatments
- Family Room with Fireplace
- Dining Room
- Partial Basement
- Attic Fan
- Laundry Room
Kitchen
- Breakfast Area or Nook
- Self-Cleaning Oven
- Range
- Microwave
- Dishwasher
- Laminate Countertops
- Disposal
Flooring
- Carpet
- Tile
- Vinyl
Bedrooms and Bathrooms
- 4 Bedrooms
- Primary Bedroom Suite
Home Security
- Carbon Monoxide Detectors
- Fire and Smoke Detector
Outdoor Features
- Covered Patio or Porch
- Exterior Lighting
- Rain Gutters
Schools
- Madison Elementary School
- Sabin Middle School
- Doherty High School
Utilities
- Forced Air Heating and Cooling System
- Heating System Uses Natural Gas
- 220 Volts
- 110 Volts
- Natural Gas Connected
Community Details
- No Home Owners Association
- Villa Loma Subdivision
Listing and Financial Details
- Assessor Parcel Number 63361-04-006
Map
Home Values in the Area
Average Home Value in this Area
Tax History
| Year | Tax Paid | Tax Assessment Tax Assessment Total Assessment is a certain percentage of the fair market value that is determined by local assessors to be the total taxable value of land and additions on the property. | Land | Improvement |
|---|---|---|---|---|
| 2025 | $1,577 | $32,690 | -- | -- |
| 2024 | $1,461 | $32,800 | $5,490 | $27,310 |
| 2023 | $1,461 | $32,800 | $5,490 | $27,310 |
| 2022 | $1,322 | $23,620 | $4,170 | $19,450 |
| 2021 | $1,434 | $24,300 | $4,290 | $20,010 |
| 2020 | $1,436 | $21,160 | $3,720 | $17,440 |
| 2019 | $1,428 | $21,160 | $3,720 | $17,440 |
| 2018 | $1,332 | $18,150 | $3,240 | $14,910 |
| 2017 | $1,261 | $18,150 | $3,240 | $14,910 |
| 2016 | $981 | $16,920 | $2,710 | $14,210 |
| 2015 | $977 | $16,920 | $2,710 | $14,210 |
| 2014 | $943 | $15,670 | $2,710 | $12,960 |
Property History
| Date | Event | Price | List to Sale | Price per Sq Ft | Prior Sale |
|---|---|---|---|---|---|
| 11/15/2025 11/15/25 | Pending | -- | -- | -- | |
| 10/29/2025 10/29/25 | For Sale | $515,000 | +6.2% | $177 / Sq Ft | |
| 08/31/2023 08/31/23 | Sold | -- | -- | -- | View Prior Sale |
| 07/17/2023 07/17/23 | Off Market | $485,000 | -- | -- | |
| 07/14/2023 07/14/23 | For Sale | $485,000 | -- | $166 / Sq Ft |
Purchase History
| Date | Type | Sale Price | Title Company |
|---|---|---|---|
| Warranty Deed | $271,900 | Land Title Guarantee | |
| Interfamily Deed Transfer | -- | -- | |
| Warranty Deed | $194,000 | First American Heritage Titl | |
| Deed | -- | -- |
Mortgage History
| Date | Status | Loan Amount | Loan Type |
|---|---|---|---|
| Open | $234,900 | New Conventional | |
| Previous Owner | $225,000 | New Conventional | |
| Previous Owner | $155,200 | Unknown | |
| Closed | $38,800 | No Value Available |
Source: REcolorado®
MLS Number: 3098674
APN: 63361-04-006
- 5675 Escapardo Way
- 3371 Teardrop Cir
- 3286 Inspiration Dr
- 3230 Teardrop Cir
- 5130 Whimsical Dr
- 5435 Poncha Pass Ct
- 5410 Sacramento Place
- 5458 N Buckskin Pass Dr
- 3660 Inspiration Dr
- 6335 Gunshot Pass Dr
- 5050 Sunsuite Trail
- 6317 Gunshot Pass Dr
- 3020 Mandalay Grove Unit 4
- 5461 Alteza Dr
- 4867 Evening Sun Ln
- 5024 Secota Ln Unit 2
- 2945 Inspiration Dr
- 2960 Rio Vista Dr
- 2657 Inspiration Dr
- 3855 Inspiration Dr
- 5485 Trout Creek Pass Dr
- 5410 Sacramento Place
- 5560 Sacramento Place
- 3915 Vicksburg Terrace
- 3714 Oro Blanco Dr
- 4905 Artistic Cir
- 4801 Pacer Ln
- 4090 Rio Vista Dr
- 6102 Olmstead Point
- 2925 Greenway Creek View
- 4535 N Carefree Cir Unit A
- 3755 Tutt Blvd
- 5130 Rainbow Harbour Cir
- 4045 Hopeful Dr
- 6335 Chantilly Place
- 6416 Range Overlook Heights
- 4260 Mcpherson Ave
- 4260 Mcpherson Ave
- 4260 Mcpherson Ave
- 4260 Mcpherson Ave
