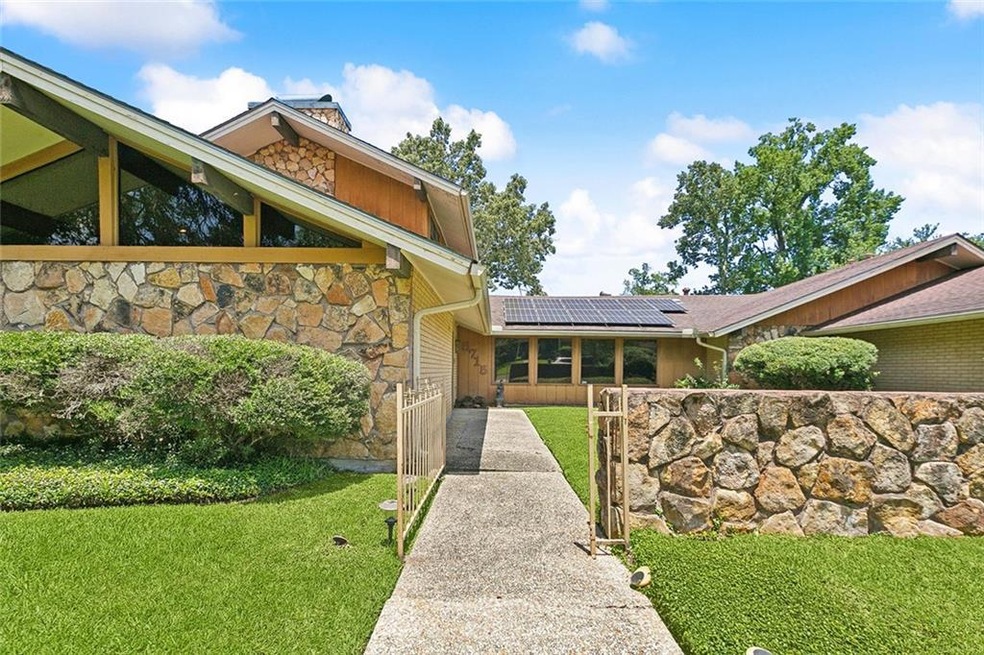
5715 Georgetown Ave Baton Rouge, LA 70808
Bocage NeighborhoodEstimated payment $2,059/month
Total Views
32,915
4
Beds
2.5
Baths
3,584
Sq Ft
$91
Price per Sq Ft
Highlights
- In Ground Pool
- Double Oven
- Stamped Concrete Patio
- Midcentury Modern Architecture
- Courtyard
- Central Heating and Cooling System
About This Home
One of Stratford's Finest Contemporary Mid-Century Homes. Great for an owner occupier to add their own updates and upgrades or for an investor. The swimming pool and large backyard give the space needed to create a serene retreat. Book your showing today!!!
Listing Agent
JASON GALE
Redfin Corporation License #NOM:995699265 Listed on: 08/06/2025

Open House Schedule
-
Saturday, August 23, 202512:00 to 2:00 pm8/23/2025 12:00:00 PM +00:008/23/2025 2:00:00 PM +00:00Add to Calendar
Home Details
Home Type
- Single Family
Est. Annual Taxes
- $3,452
Lot Details
- 0.43 Acre Lot
- Lot Dimensions are 122x152
- Wood Fence
- Property is in below average condition
Parking
- 3 Car Garage
Home Design
- Midcentury Modern Architecture
- Slab Foundation
- Frame Construction
- Shingle Roof
- Stone Siding
- Siding
Interior Spaces
- 3,584 Sq Ft Home
- 2-Story Property
- Ceiling Fan
- Wood Burning Fireplace
- Fire and Smoke Detector
Kitchen
- Double Oven
- Cooktop
- Dishwasher
Bedrooms and Bathrooms
- 4 Bedrooms
Outdoor Features
- In Ground Pool
- Courtyard
- Stamped Concrete Patio
Location
- Outside City Limits
Utilities
- Central Heating and Cooling System
- Internet Available
Listing and Financial Details
- Assessor Parcel Number 00554367
Map
Create a Home Valuation Report for This Property
The Home Valuation Report is an in-depth analysis detailing your home's value as well as a comparison with similar homes in the area
Home Values in the Area
Average Home Value in this Area
Tax History
| Year | Tax Paid | Tax Assessment Tax Assessment Total Assessment is a certain percentage of the fair market value that is determined by local assessors to be the total taxable value of land and additions on the property. | Land | Improvement |
|---|---|---|---|---|
| 2024 | $3,452 | $36,212 | $2,500 | $33,712 |
| 2023 | $3,452 | $32,920 | $2,500 | $30,420 |
| 2022 | $3,130 | $32,920 | $2,500 | $30,420 |
| 2021 | $3,060 | $32,920 | $2,500 | $30,420 |
| 2020 | $3,816 | $32,920 | $2,500 | $30,420 |
| 2019 | $3,573 | $29,500 | $2,500 | $27,000 |
| 2018 | $3,529 | $29,500 | $2,500 | $27,000 |
| 2017 | $3,529 | $29,500 | $2,500 | $27,000 |
| 2016 | $1,561 | $20,050 | $2,500 | $17,550 |
| 2015 | $2,141 | $25,000 | $2,500 | $22,500 |
| 2014 | $2,134 | $25,000 | $2,500 | $22,500 |
| 2013 | -- | $25,000 | $2,500 | $22,500 |
Source: Public Records
Property History
| Date | Event | Price | Change | Sq Ft Price |
|---|---|---|---|---|
| 08/06/2025 08/06/25 | For Sale | $325,000 | -- | $91 / Sq Ft |
Source: Gulf South Real Estate Information Network
Purchase History
| Date | Type | Sale Price | Title Company |
|---|---|---|---|
| Deed | $219,900 | -- |
Source: Public Records
Mortgage History
| Date | Status | Loan Amount | Loan Type |
|---|---|---|---|
| Open | $136,000 | New Conventional | |
| Closed | $129,580 | New Conventional | |
| Closed | $208,000 | No Value Available |
Source: Public Records
Similar Homes in Baton Rouge, LA
Source: Gulf South Real Estate Information Network
MLS Number: 2515447
APN: 00554367
Nearby Homes
- 5705 Georgetown Ave
- 5812 Georgetown Ave
- 5846 Tarrytown Ave
- 5628 Bennington Ave
- 6244 Krista Ln
- 6142 Stratford Ave
- 6428 Province Ln
- 5400 Moss Side Ln
- 10 Brent Ct
- 3030 Congress Blvd Unit 145
- 3030 Congress Blvd Unit 126
- 3030 Congress Blvd Unit 6
- 3030 Congress Blvd Unit 110
- 3030 Congress Blvd Unit 2
- 3030 Congress Blvd Unit 52
- 3030 Congress Blvd Unit 128
- 4990 Jamestown Ave Unit 52
- 4990 Jamestown Ave Unit 49
- 2168 Quail Oak Dr
- 6752 Fountain Ln
- 71 Brent Ct
- 3030 Congress Blvd
- 3030 Congress Blvd Unit 2
- 3030 Congress Blvd Unit 93
- 3030 Congress Blvd
- 3030 Congress Blvd Unit B8
- 3030 Congress Blvd Unit 99
- 6250 Corporate Blvd
- 2500 Gates Cir
- 1945 Columbine St
- 6735 Rue Bocage
- 5522 Corporate Blvd
- 4850 Rouzan Square Ave
- 6765 Corporate Blvd Unit The Mod Loft
- 6765 Corporate Blvd
- 6765 Corporate Blvd Unit 5309
- 6765 Corporate Blvd Unit 6103
- 6765 Corporate Blvd
- 4776 Arrowhead St
- 2111 Edinburgh Ave






