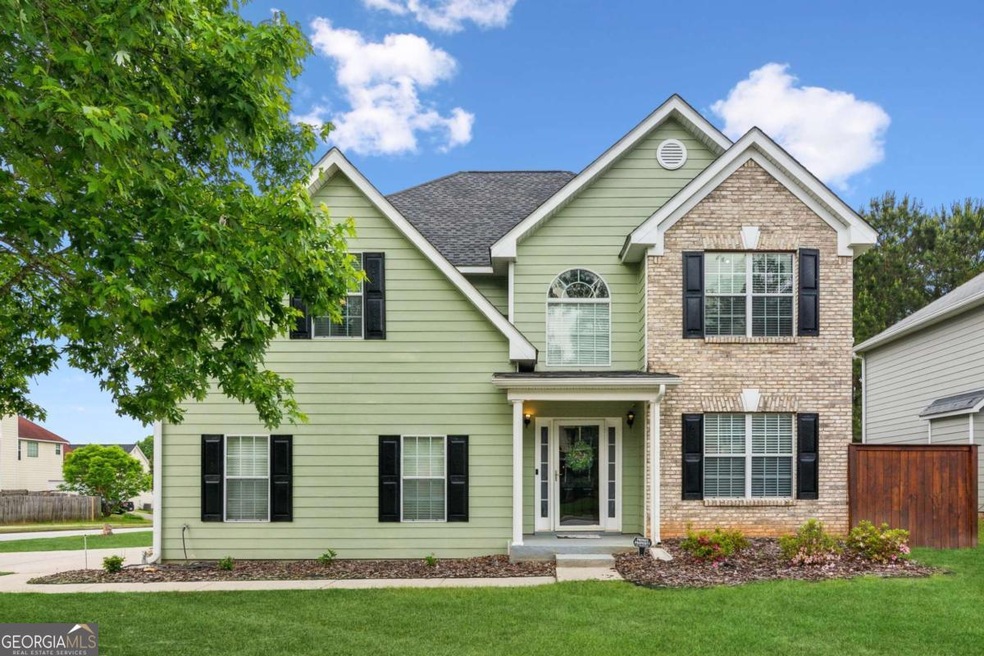
$329,900
- 4 Beds
- 2.5 Baths
- 2,984 Sq Ft
- 5150 Amberland Square
- Atlanta, GA
Motivated Seller! Vacant. UP TO $20,000 FINANCIAL ASSISTANCE AVAILABLE for down payment, closing costs, or interest rate buy-down! Consult with your lender for details about DPA Programs. This Property is ELIGIBLE FOR 100% FINANCING AND NO PMI when using one of our preferred lenders. Step into this elegant residence and be wowed by a warm, inviting foyer. Step into this elegant residence and be
Lamar Bryant Jr. Keller Williams Atlanta Classic
