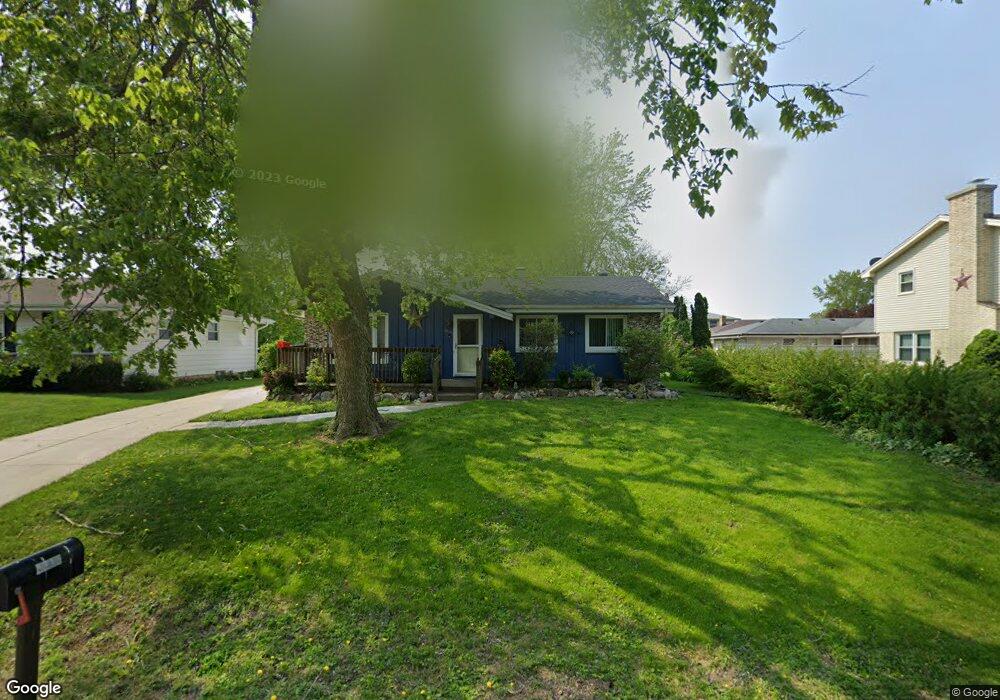5715 Heather Way Mount Pleasant, WI 53406
Estimated Value: $262,000 - $308,000
4
Beds
2
Baths
1,172
Sq Ft
$252/Sq Ft
Est. Value
About This Home
This home is located at 5715 Heather Way, Mount Pleasant, WI 53406 and is currently estimated at $294,934, approximately $251 per square foot. 5715 Heather Way is a home located in Racine County with nearby schools including West Ridge Elementary School, Mitchell Middle School, and Park High School.
Ownership History
Date
Name
Owned For
Owner Type
Purchase Details
Closed on
Oct 10, 2018
Sold by
Dickman Royce
Bought by
Gerou Colleen
Current Estimated Value
Home Financials for this Owner
Home Financials are based on the most recent Mortgage that was taken out on this home.
Original Mortgage
$65,000
Interest Rate
4.6%
Mortgage Type
New Conventional
Purchase Details
Closed on
Mar 12, 2007
Sold by
Not Provided
Bought by
Not Provided
Create a Home Valuation Report for This Property
The Home Valuation Report is an in-depth analysis detailing your home's value as well as a comparison with similar homes in the area
Home Values in the Area
Average Home Value in this Area
Purchase History
| Date | Buyer | Sale Price | Title Company |
|---|---|---|---|
| Gerou Colleen | -- | None Available | |
| Winkler Rhonda | $16,300 | None Available | |
| Not Provided | $40,425 | -- |
Source: Public Records
Mortgage History
| Date | Status | Borrower | Loan Amount |
|---|---|---|---|
| Previous Owner | Winkler Rhonda | $65,000 |
Source: Public Records
Tax History Compared to Growth
Tax History
| Year | Tax Paid | Tax Assessment Tax Assessment Total Assessment is a certain percentage of the fair market value that is determined by local assessors to be the total taxable value of land and additions on the property. | Land | Improvement |
|---|---|---|---|---|
| 2024 | $3,386 | $222,000 | $48,800 | $173,200 |
| 2023 | $3,111 | $201,000 | $45,500 | $155,500 |
| 2022 | $2,766 | $176,800 | $45,500 | $131,300 |
| 2021 | $2,820 | $161,500 | $41,400 | $120,100 |
| 2020 | $2,567 | $141,300 | $33,100 | $108,200 |
| 2019 | $2,433 | $141,400 | $33,100 | $108,300 |
| 2018 | $2,441 | $131,200 | $31,400 | $99,800 |
| 2017 | $2,415 | $126,200 | $31,400 | $94,800 |
| 2016 | $2,452 | $120,900 | $31,400 | $89,500 |
| 2015 | $2,411 | $120,900 | $31,400 | $89,500 |
| 2014 | $2,278 | $120,900 | $31,400 | $89,500 |
| 2013 | $2,441 | $120,900 | $31,400 | $89,500 |
Source: Public Records
Map
Nearby Homes
- 215 Emerald Dr
- 5700 Woodland Hills Dr
- 38 S Emmertsen Rd
- 5740 Woodland Hills Dr
- 5740 Cambridge Ln Unit 3
- 5835 Cambridge Cir Unit 5
- 5616 Cambridge Ln Unit 5
- 5740 Cambridge Ln Unit 1
- 5820 Cambridge Ln Unit 7
- 1447 Windsor Way Unit 3
- 6121 Spring St
- 6236 Bald Eagle Rd
- Cedar Point Plan at Christina Estates
- 6300 Bald Eagle Rd
- 1231 N Sunnyslope Dr Unit 205
- 1315 N Sunnyslope Dr Unit 202
- 4723 Shirley Ave
- 1117 N Sunnyslope Dr Unit 204
- 586 Calvin Ln
- 1812 Centennial Ln
- 5711 Heather Way
- 33 Emerald Dr
- 5719 Heather Way
- 5705 Heather Way
- 37 Emerald Dr
- 5714 Freedy Ave
- 5710 Freedy Ave
- 5649 Heather Way
- 5718 Freedy Ave
- 5704 Freedy Ave
- 5718 Heather Way
- 5714 Heather Way
- 5710 Heather Way
- 5648 Freedy Ave
- 5644 Heather Way
- 1107 Emerald Dr
- 5639 Heather Way
- 30 Emerald Dr
- 32 S Hillock Dr
- 22 Emerald Dr
