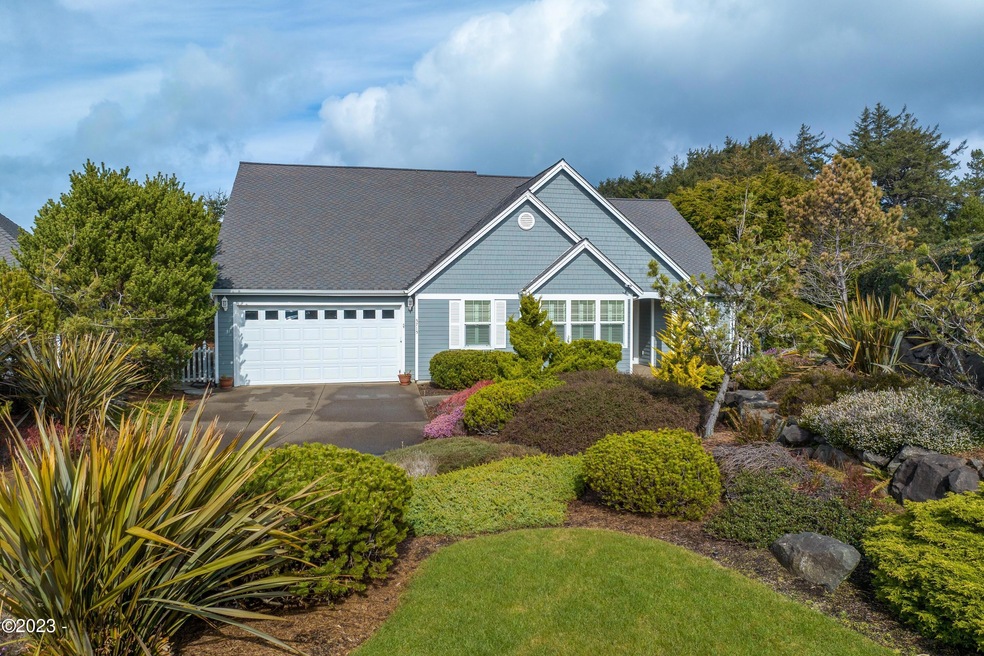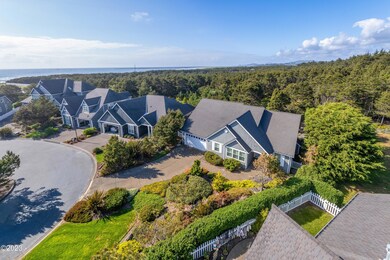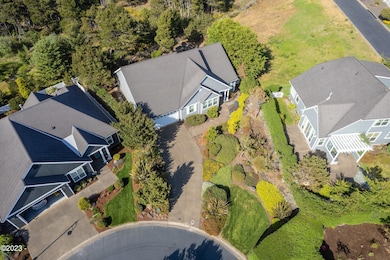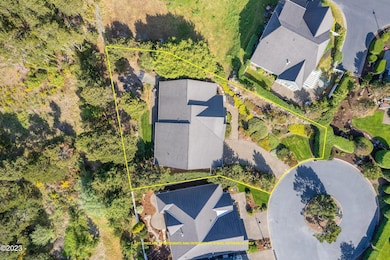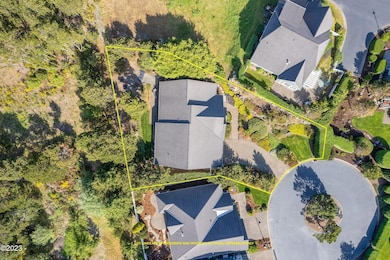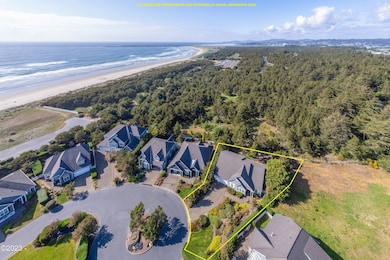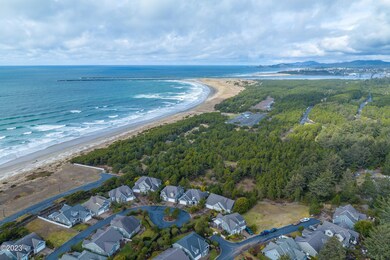
$859,000
- 4 Beds
- 2.5 Baths
- 2,656 Sq Ft
- 5635 SW Arbor Dr
- South Beach, OR
Turning off Highway 101, you’re greeted by a pristinely manicured access road that winds toward the gates of Southshore. The moment you enter, the serenity and beauty of this coveted oceanfront community take hold. Welcome to coastal living at its finest in the coveted gated community of Southshore. This beautifully appointed home sits adjacent to a tranquil wildlife preserve and offers easy to
Erik Greenman Greenman Properties
