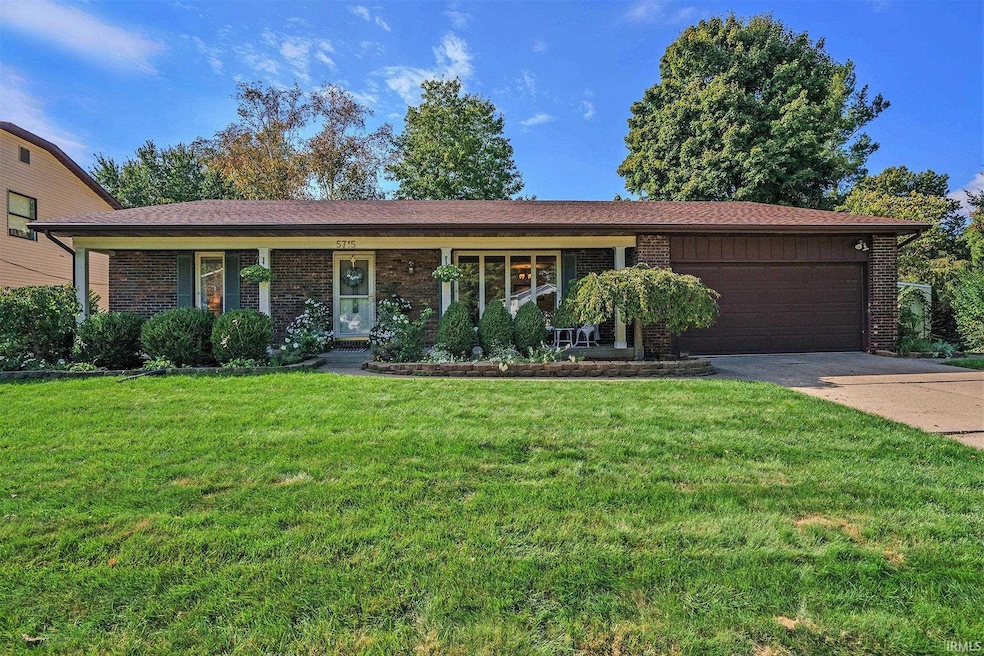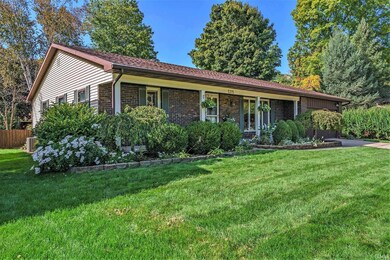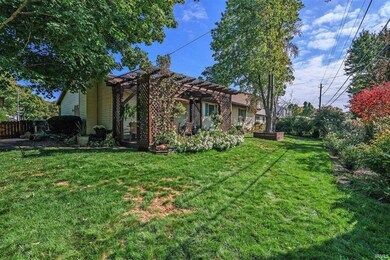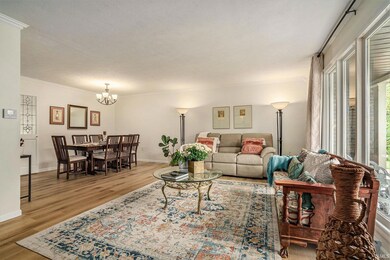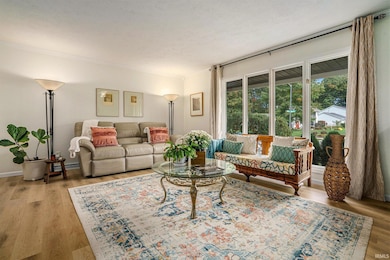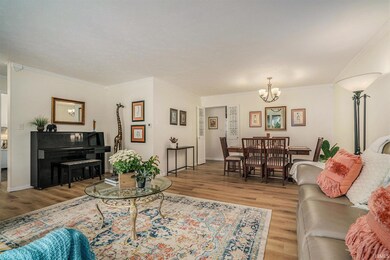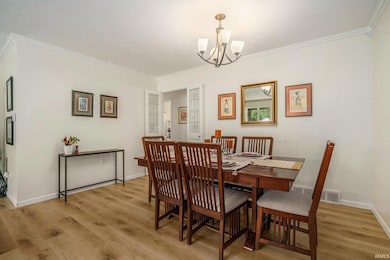5715 York Rd South Bend, IN 46614
Estimated payment $1,709/month
Highlights
- 2 Car Attached Garage
- Central Air
- Wood Siding
- 1-Story Property
- Level Lot
- Wood Burning Fireplace
About This Home
Check out this beautifully updated, well cared for home on South Bend’s south side, conveniently located near shopping and restaurants with easy access to the bypass! This house features 3 bedrooms, 2 full bathrooms and a basement. Inside, you’ll find the whole home freshly painted, new flooring throughout and lots of natural light, making the space feel bright and open. The family room next to the kitchen has a wood burning fireplace, perfect for the upcoming colder months. The basement is unfinished, although does have the laundry area and provides excellent storage. There is also plenty of room to add extra living space. Outside in the fully fenced in backyard, enjoy relaxing on the patio under the pergola surrounded by privacy that the beautiful landscape provides. This charming home won’t last long, so schedule your showing today!
Listing Agent
Keller Williams Realty Group Brokerage Email: rocky@rockyverteramo.com Listed on: 10/16/2025

Home Details
Home Type
- Single Family
Est. Annual Taxes
- $2,485
Year Built
- Built in 1977
Lot Details
- 8,276 Sq Ft Lot
- Lot Dimensions are 80x101
- Level Lot
Parking
- 2 Car Attached Garage
Home Design
- Brick Exterior Construction
- Wood Siding
Interior Spaces
- 1-Story Property
- Wood Burning Fireplace
- Unfinished Basement
- Basement Fills Entire Space Under The House
Bedrooms and Bathrooms
- 3 Bedrooms
- 2 Full Bathrooms
Schools
- Marshall Traditional Elementary School
- Jackson Middle School
- Riley High School
Utilities
- Central Air
- Heating System Uses Gas
Community Details
- Kensington Farms Subdivision
Listing and Financial Details
- Assessor Parcel Number 71-09-31-401-001.000-002
Map
Home Values in the Area
Average Home Value in this Area
Tax History
| Year | Tax Paid | Tax Assessment Tax Assessment Total Assessment is a certain percentage of the fair market value that is determined by local assessors to be the total taxable value of land and additions on the property. | Land | Improvement |
|---|---|---|---|---|
| 2024 | $2,468 | $205,400 | $36,500 | $168,900 |
| 2023 | $2,425 | $205,400 | $36,500 | $168,900 |
| 2022 | $2,099 | $175,200 | $36,500 | $138,700 |
| 2021 | $1,863 | $154,900 | $30,000 | $124,900 |
| 2020 | $1,609 | $156,100 | $26,200 | $129,900 |
| 2019 | $1,599 | $156,400 | $24,500 | $131,900 |
| 2018 | $1,662 | $138,100 | $21,300 | $116,800 |
| 2017 | $1,500 | $121,400 | $18,800 | $102,600 |
| 2016 | $1,525 | $121,400 | $18,800 | $102,600 |
| 2014 | $1,416 | $116,600 | $18,800 | $97,800 |
Property History
| Date | Event | Price | List to Sale | Price per Sq Ft | Prior Sale |
|---|---|---|---|---|---|
| 10/20/2025 10/20/25 | Pending | -- | -- | -- | |
| 10/16/2025 10/16/25 | For Sale | $285,000 | +21.3% | $152 / Sq Ft | |
| 05/13/2022 05/13/22 | Sold | $235,000 | +1.1% | $125 / Sq Ft | View Prior Sale |
| 04/25/2022 04/25/22 | Pending | -- | -- | -- | |
| 04/22/2022 04/22/22 | For Sale | $232,500 | -- | $124 / Sq Ft |
Purchase History
| Date | Type | Sale Price | Title Company |
|---|---|---|---|
| Personal Reps Deed | $235,000 | Thk Law Llp | |
| Warranty Deed | -- | Meridian Title Corp |
Mortgage History
| Date | Status | Loan Amount | Loan Type |
|---|---|---|---|
| Previous Owner | $83,500 | New Conventional |
Source: Indiana Regional MLS
MLS Number: 202541981
APN: 71-09-31-401-001.000-002
- 5653 Danbury Dr
- 5435 York Rd
- 1834 Saint Michaels Ct
- 6235 York Rd
- 5725 Aberdeen Ct
- 1411 Cambridge Dr
- 1222 Berkshire Dr
- 5434 Raleigh Dr
- 5428 Raleigh Dr
- 5914 Miami St
- 17866 Bellows Falls Dr
- 958 Tealwood Ln
- 5015 Kirkshire Dr
- 4909 Selkirk Dr
- 1951 Broadford Dr
- 1515 Strathmore Ct
- 60506 Woodstock Dr
- 5173 Finch Dr
- 1713 Thornhill Dr
- 1719 Thornhill Dr
