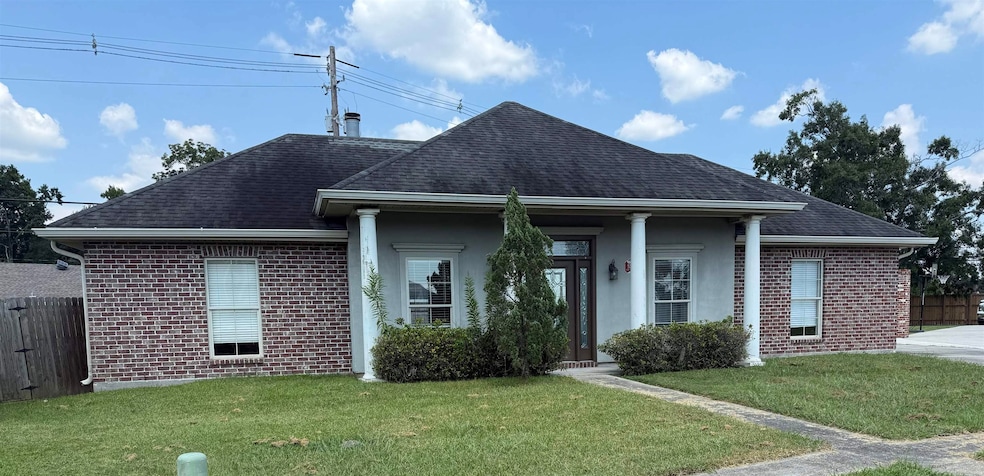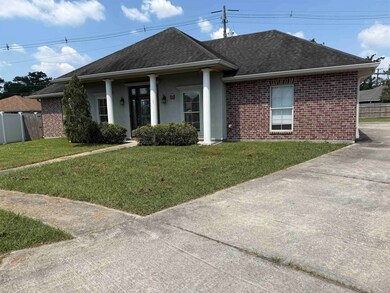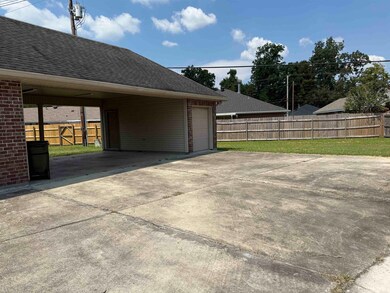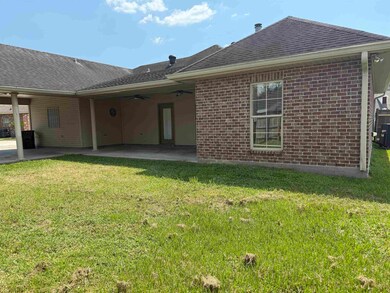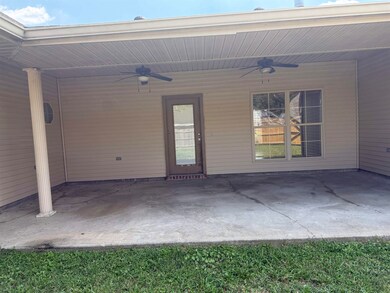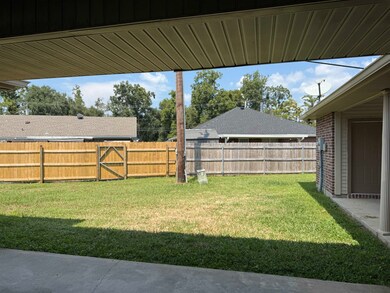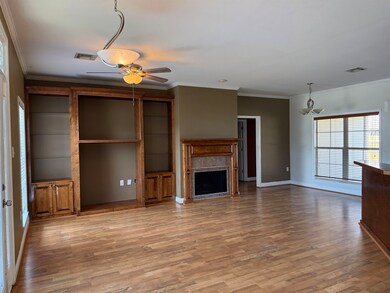Estimated payment $1,234/month
3
Beds
2
Baths
1,617
Sq Ft
$124
Price per Sq Ft
Highlights
- Spa
- Acadian Style Architecture
- Stainless Steel Appliances
- Oakshire Elementary School Rated 9+
- Covered Patio or Porch
- Cul-De-Sac
About This Home
Spacious open floor plan. Perfect for entertaining and family gatherings! Custom cabinets with marble countertops and ample storage. Cozy fireplace creates warm and inviting atmosphere! Walk in closets provide generous storage for organization. Out back the covered patio extends the living area outdoors . ideal for relaxed evenings and outdoor dining! Close to shopping , restaurants, banks etc. All measurements and zoning to be verified by buyer / certified appraiser.
Home Details
Home Type
- Single Family
Est. Annual Taxes
- $2,133
Year Built
- Built in 2006
Lot Details
- 9,583 Sq Ft Lot
- Lot Dimensions are 47.83 x 86 x 150 x 149
- Cul-De-Sac
- Wood Fence
Home Design
- Acadian Style Architecture
- Brick Exterior Construction
- Slab Foundation
- Shingle Roof
Interior Spaces
- 1,617 Sq Ft Home
- 1-Story Property
- Built-In Features
- Crown Molding
- Ceiling height of 9 feet or more
- Ceiling Fan
- Fireplace
- Ceramic Tile Flooring
- Fire and Smoke Detector
Kitchen
- Oven or Range
- Electric Cooktop
- Microwave
- Dishwasher
- Stainless Steel Appliances
Bedrooms and Bathrooms
- 3 Bedrooms
- En-Suite Bathroom
- Walk-In Closet
- 2 Full Bathrooms
- Double Vanity
- Spa Bath
- Separate Shower
Laundry
- Laundry Room
- Washer Hookup
Parking
- 2 Parking Spaces
- Carport
- Driveway
Outdoor Features
- Spa
- Covered Patio or Porch
- Outdoor Storage
Utilities
- Cooling Available
- Heating Available
- Electric Water Heater
Community Details
- Ciera Park Subdivision
Map
Create a Home Valuation Report for This Property
The Home Valuation Report is an in-depth analysis detailing your home's value as well as a comparison with similar homes in the area
Home Values in the Area
Average Home Value in this Area
Tax History
| Year | Tax Paid | Tax Assessment Tax Assessment Total Assessment is a certain percentage of the fair market value that is determined by local assessors to be the total taxable value of land and additions on the property. | Land | Improvement |
|---|---|---|---|---|
| 2024 | $2,133 | $21,100 | $2,670 | $18,430 |
| 2023 | $2,133 | $20,090 | $2,540 | $17,550 |
| 2022 | $1,937 | $20,090 | $2,540 | $17,550 |
| 2021 | $1,667 | $18,340 | $2,540 | $15,800 |
| 2020 | $1,760 | $20,090 | $2,540 | $17,550 |
| 2019 | $1,882 | $19,760 | $2,210 | $17,550 |
| 2018 | $1,873 | $18,810 | $2,100 | $16,710 |
| 2017 | $1,882 | $18,810 | $2,100 | $16,710 |
| 2015 | $1,080 | $18,615 | $1,905 | $16,710 |
| 2014 | $1,089 | $18,615 | $0 | $0 |
| 2013 | $1,105 | $18,615 | $0 | $0 |
Source: Public Records
Property History
| Date | Event | Price | List to Sale | Price per Sq Ft |
|---|---|---|---|---|
| 11/25/2025 11/25/25 | For Sale | $199,900 | -4.8% | $124 / Sq Ft |
| 10/23/2025 10/23/25 | Price Changed | $209,900 | -4.5% | $130 / Sq Ft |
| 09/16/2025 09/16/25 | Price Changed | $219,900 | -4.3% | $136 / Sq Ft |
| 08/15/2025 08/15/25 | Price Changed | $229,900 | -2.1% | $142 / Sq Ft |
| 07/18/2025 07/18/25 | Price Changed | $234,900 | -4.1% | $145 / Sq Ft |
| 06/18/2025 06/18/25 | For Sale | $244,900 | -- | $151 / Sq Ft |
Source: Bayou Board of REALTORS®
Source: Bayou Board of REALTORS®
MLS Number: 2025021611
APN: 4048
Nearby Homes
- 300A Idlewild Dr
- 5810 Vicari St
- 417 Tanglewood Dr
- 476 Ciera Dr
- 320 Saint Patrick St
- 304 Saint Patrick St
- 241 Idlewild Dr
- 328 Saint Francis St
- 306 Saint Francis St
- 439 Woodfield Blvd
- 204 Rue Max
- 5709 W Park Ave
- 184 Oriole St
- 203 Greenbriar Dr
- 211 Greenbriar Dr
- 3011 Copasaw Dr
- 5638 W Park Ave
- 5646 W Park Ave
- 2916 Creole Dr
- 216 Greenbriar Dr
- 707 Bayou Gardens Blvd
- 5467 W Park Ave
- 5818 W Main St
- 137 Synergy Center Blvd
- 1803 Martin Luther King Blvd
- 1826 Martin Luther King Blvd
- 6656 Linda St Unit B D
- 100 Ansley Place Ct
- 1 Stones Throw Dr
- 286 Monarch Dr Unit A
- 208 Monarch Dr
- 100 Belmere Luxury Ct
- 100 Cameron Isles Ct
- 150 Shady Arbors Cir
- 461 S Hollywood Rd
- 7416 Park Ave
- 302 Suthon Ave
- 320 Barataria Ave
- 307 Mobile Estates Dr
- 1410 Saint Charles St
