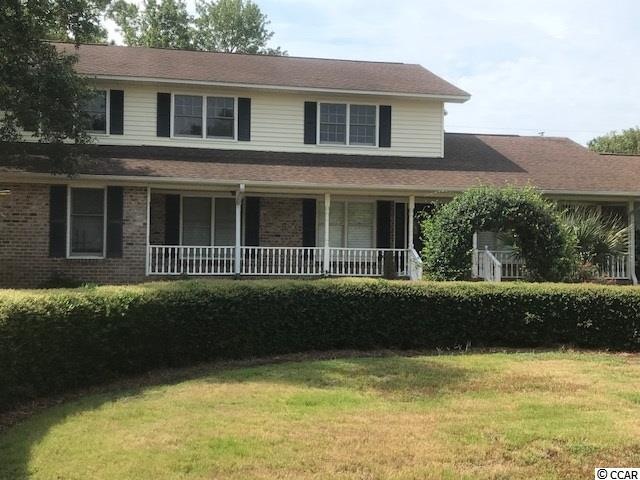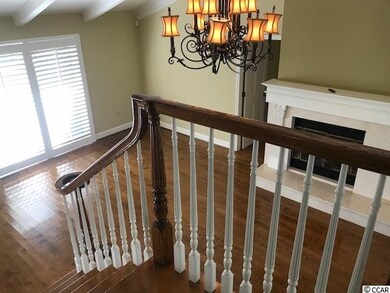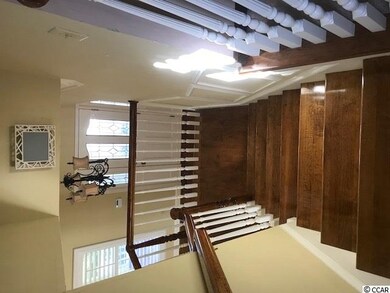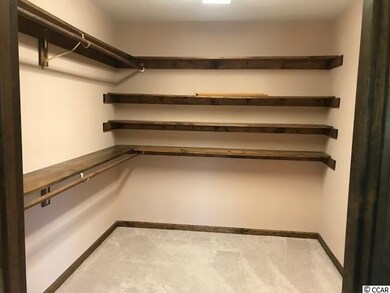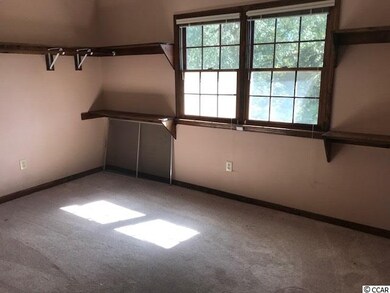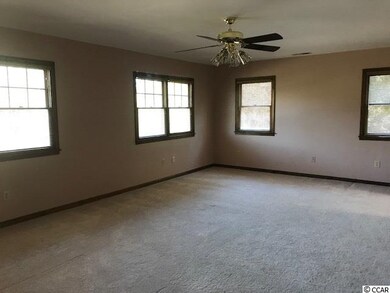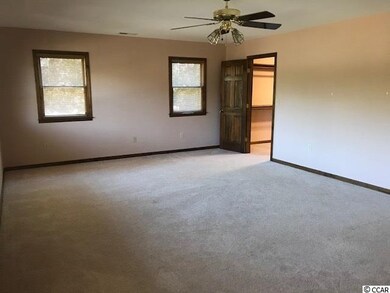
5716 Quail Hollow Ln Myrtle Beach, SC 29577
Grande Dunes NeighborhoodHighlights
- Golf Course Community
- Sitting Area In Primary Bedroom
- Deck
- RV or Boat Parking
- Fireplace in Primary Bedroom
- Vaulted Ceiling
About This Home
As of April 2019This 4 bedroom, 3 1/2 bath home is nestled in the beautiful Pine Lakes area in Myrtle Beach. This home offers 2 fireplaces, double ovens, 2 microwaves, 2 hot water heaters, 2 heat pumps, plantation shutters, large pantry/laundry room, stainless steel appliances, granite countertops, Alaskan Maple hardwood floors, large rooms and closets, workshop off of garage, Jacuzzi Air Bath and much more. Lots of bells and whistles. New HVAC system upstairs 8/16/18. It is the buyers responsibility to confirm exact measurements.
Last Agent to Sell the Property
Grand Strand Realty License #46951 Listed on: 11/06/2017
Home Details
Home Type
- Single Family
Est. Annual Taxes
- $1,629
Year Built
- Built in 1987
Lot Details
- Corner Lot
- Irregular Lot
Parking
- 2 Car Attached Garage
- Side Facing Garage
- Garage Door Opener
- RV or Boat Parking
Home Design
- Traditional Architecture
- Bi-Level Home
- Brick Exterior Construction
- Wood Frame Construction
- Vinyl Siding
- Tile
Interior Spaces
- 3,801 Sq Ft Home
- Wet Bar
- Bar
- Vaulted Ceiling
- Ceiling Fan
- Window Treatments
- Living Room with Fireplace
- Formal Dining Room
- Den
- Bonus Room
- Workshop
- Crawl Space
- Pull Down Stairs to Attic
Kitchen
- Breakfast Bar
- Double Oven
- Range
- Microwave
- Freezer
- Dishwasher
- Stainless Steel Appliances
- Kitchen Island
- Solid Surface Countertops
- Disposal
Flooring
- Carpet
- Vinyl
Bedrooms and Bathrooms
- 4 Bedrooms
- Sitting Area In Primary Bedroom
- Primary Bedroom on Main
- Fireplace in Primary Bedroom
- Split Bedroom Floorplan
- Walk-In Closet
- In-Law or Guest Suite
- Bathroom on Main Level
- Single Vanity
- Dual Vanity Sinks in Primary Bathroom
- Soaking Tub and Shower Combination in Primary Bathroom
- Whirlpool Bathtub
Laundry
- Laundry Room
- Washer and Dryer Hookup
Home Security
- Home Security System
- Fire and Smoke Detector
Outdoor Features
- Deck
- Front Porch
Schools
- Myrtle Beach Elementary School
- Myrtle Beach Middle School
- Myrtle Beach High School
Utilities
- Central Heating and Cooling System
- Propane
- Water Heater
- Phone Available
- Cable TV Available
Community Details
Overview
- The community has rules related to allowable golf cart usage in the community
Recreation
- Golf Course Community
Ownership History
Purchase Details
Home Financials for this Owner
Home Financials are based on the most recent Mortgage that was taken out on this home.Purchase Details
Home Financials for this Owner
Home Financials are based on the most recent Mortgage that was taken out on this home.Purchase Details
Home Financials for this Owner
Home Financials are based on the most recent Mortgage that was taken out on this home.Similar Homes in Myrtle Beach, SC
Home Values in the Area
Average Home Value in this Area
Purchase History
| Date | Type | Sale Price | Title Company |
|---|---|---|---|
| Warranty Deed | $395,000 | -- | |
| Warranty Deed | $440,000 | -- | |
| Deed | $562,000 | -- |
Mortgage History
| Date | Status | Loan Amount | Loan Type |
|---|---|---|---|
| Open | $200,000 | Mortgage Modification | |
| Open | $376,000 | New Conventional | |
| Closed | $375,250 | New Conventional | |
| Previous Owner | $500,000 | Credit Line Revolving | |
| Previous Owner | $145,000 | Credit Line Revolving | |
| Previous Owner | $448,000 | Fannie Mae Freddie Mac | |
| Previous Owner | $408,000 | Unknown | |
| Previous Owner | $337,500 | Unknown | |
| Previous Owner | $90,000 | Unknown | |
| Previous Owner | $205,000 | Assumption |
Property History
| Date | Event | Price | Change | Sq Ft Price |
|---|---|---|---|---|
| 04/24/2019 04/24/19 | Sold | $395,000 | -14.0% | $104 / Sq Ft |
| 12/13/2018 12/13/18 | Price Changed | $459,500 | -6.2% | $121 / Sq Ft |
| 09/10/2018 09/10/18 | Price Changed | $489,900 | -7.4% | $129 / Sq Ft |
| 06/19/2018 06/19/18 | For Sale | $529,000 | +33.9% | $139 / Sq Ft |
| 06/19/2018 06/19/18 | Off Market | $395,000 | -- | -- |
| 03/22/2018 03/22/18 | Price Changed | $529,000 | -3.6% | $139 / Sq Ft |
| 12/21/2017 12/21/17 | Price Changed | $549,000 | -9.6% | $144 / Sq Ft |
| 11/06/2017 11/06/17 | For Sale | $607,583 | +38.1% | $160 / Sq Ft |
| 11/12/2014 11/12/14 | Sold | $440,000 | -16.2% | $116 / Sq Ft |
| 10/06/2014 10/06/14 | Pending | -- | -- | -- |
| 02/11/2014 02/11/14 | For Sale | $525,000 | -- | $138 / Sq Ft |
Tax History Compared to Growth
Tax History
| Year | Tax Paid | Tax Assessment Tax Assessment Total Assessment is a certain percentage of the fair market value that is determined by local assessors to be the total taxable value of land and additions on the property. | Land | Improvement |
|---|---|---|---|---|
| 2024 | $1,629 | $15,879 | $8,391 | $7,488 |
| 2023 | $1,629 | $15,879 | $8,391 | $7,488 |
| 2021 | $1,463 | $15,879 | $8,391 | $7,488 |
| 2020 | $1,264 | $15,879 | $8,391 | $7,488 |
| 2019 | $8,097 | $22,139 | $8,391 | $13,748 |
| 2018 | $7,270 | $27,325 | $10,111 | $17,214 |
| 2017 | $1,392 | $18,216 | $6,740 | $11,476 |
| 2016 | $0 | $18,216 | $6,740 | $11,476 |
| 2015 | -- | $18,217 | $6,741 | $11,476 |
| 2014 | -- | $27,325 | $10,111 | $17,214 |
Agents Affiliated with this Home
-
A
Seller's Agent in 2019
Ashlee Connors
Grand Strand Realty
(843) 251-2885
2 in this area
16 Total Sales
-
M
Buyer's Agent in 2019
Miller Hawkins Jr
Booe Realty
(843) 602-6004
1 in this area
4 Total Sales
-
R
Seller's Agent in 2014
Ruthie Kearns
CENTURY 21 Boling & Associates
(843) 995-1300
8 Total Sales
-

Buyer's Agent in 2014
Ed O'Donovan
Realty ONE Group Dockside
(843) 504-1440
1 in this area
28 Total Sales
Map
Source: Coastal Carolinas Association of REALTORS®
MLS Number: 1723500
APN: 42107030022
- 703 62nd Ave N
- 709 63rd Ave N
- 605 62nd Ave N
- 6204 Sancindy Ln
- 6041 Sandy Miles Way
- 806 Duncan Ave
- 5801 N Kings Hwy
- 5723 N Kings Hwy Unit Site 5723
- 6500 Colonial Dr Unit 2
- 6210 Blynn Dr
- 6501 Somerset Dr
- TBD Wildwood Trail
- 5626 Woodside Ave
- 5841 Whitebark Dr
- 409 N Highland Way
- 405 N Highland Way
- 6619 Colonial Dr
- 313 N Highland Way
- 701 67th Ave N
- 407 N Highland Way
