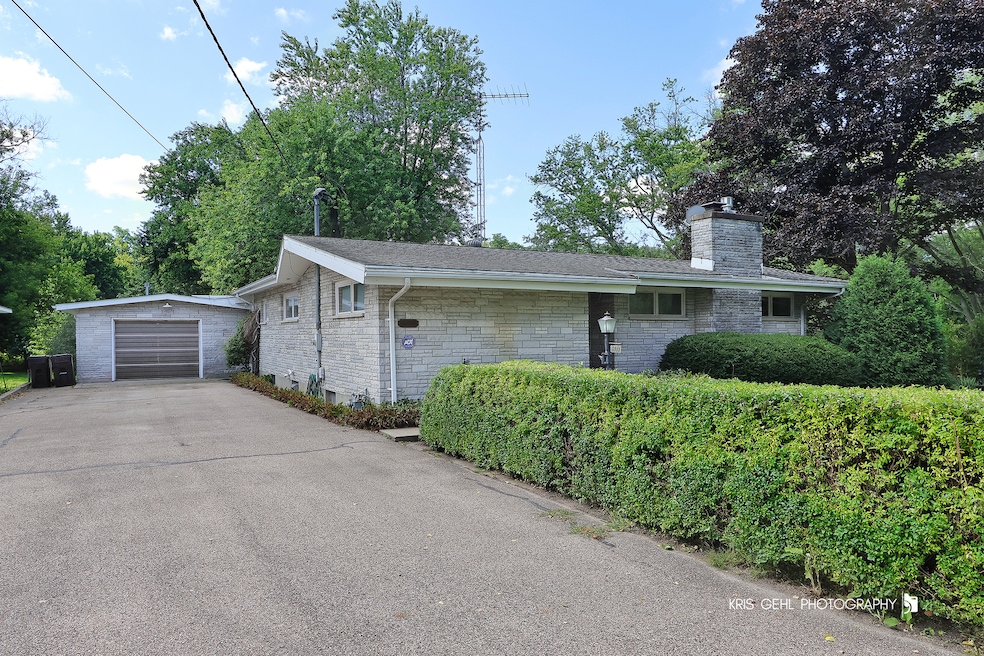
5717 Liberty St Richmond, IL 60071
Estimated payment $2,183/month
Highlights
- 1.98 Acre Lot
- Ranch Style House
- Screened Porch
- Recreation Room
- Wood Flooring
- Lower Floor Utility Room
About This Home
Custom Ranch Retreat on Nearly 2 Acres. Proudly offered by the original owners estate who lovingly built and maintained this home since 1960. Every detail has been carefully cared for in this 3-bedroom, 2-bath ranch with over 3,200 sq. ft. of living space nestled on 1.98 private acres. The kitchen features stone countertops, newer appliances, and hardwood floors flowing throughout the main level. The inviting living room with an electric Heatilator fireplace is perfect for cozy evenings, while the large multi-use seasonal room offers stunning views of the property. This home is ready for your personal touch and vision to make it your own for years to come. Back 2 PINS, Require Flood Insurance if Financed, House PIN Not In Flood Plain. As part of an estate, the property is being sold As-Is.
Home Details
Home Type
- Single Family
Est. Annual Taxes
- $4,979
Year Built
- Built in 1960 | Remodeled in 2003
Lot Details
- 1.98 Acre Lot
- Lot Dimensions are 108x255x190x139x126x253x107
- Irregular Lot
- Additional Parcels
Parking
- 1 Car Garage
- Driveway
Home Design
- Ranch Style House
- Brick Exterior Construction
- Asphalt Roof
- Concrete Perimeter Foundation
Interior Spaces
- 3,226 Sq Ft Home
- Bar
- Heatilator
- Electric Fireplace
- Entrance Foyer
- Family Room
- Living Room with Fireplace
- Formal Dining Room
- Recreation Room
- Screened Porch
- Lower Floor Utility Room
- Laundry Room
- Storage Room
- Wood Flooring
- Breakfast Bar
Bedrooms and Bathrooms
- 3 Bedrooms
- 3 Potential Bedrooms
- 2 Full Bathrooms
Basement
- Basement Fills Entire Space Under The House
- Finished Basement Bathroom
Outdoor Features
- Shed
Schools
- Richmond Grade Elementary School
- Nippersink Middle School
- Richmond-Burton Community High School
Utilities
- Central Air
- Heating System Uses Natural Gas
- Well
- Septic Tank
Community Details
- Ranch
Map
Home Values in the Area
Average Home Value in this Area
Tax History
| Year | Tax Paid | Tax Assessment Tax Assessment Total Assessment is a certain percentage of the fair market value that is determined by local assessors to be the total taxable value of land and additions on the property. | Land | Improvement |
|---|---|---|---|---|
| 2024 | $4,293 | $68,899 | $9,704 | $59,195 |
| 2023 | $4,070 | $62,985 | $8,871 | $54,114 |
| 2022 | $4,215 | $56,713 | $7,988 | $48,725 |
| 2021 | $4,045 | $54,433 | $7,667 | $46,766 |
| 2020 | $3,948 | $52,375 | $7,377 | $44,998 |
| 2019 | $3,878 | $50,692 | $7,140 | $43,552 |
| 2018 | $3,883 | $48,597 | $6,845 | $41,752 |
| 2017 | $3,836 | $46,278 | $6,518 | $39,760 |
| 2016 | $3,716 | $43,388 | $6,111 | $37,277 |
| 2013 | -- | $41,023 | $5,778 | $35,245 |
Property History
| Date | Event | Price | Change | Sq Ft Price |
|---|---|---|---|---|
| 09/02/2025 09/02/25 | Pending | -- | -- | -- |
| 08/31/2025 08/31/25 | For Sale | $325,000 | -- | $101 / Sq Ft |
Purchase History
| Date | Type | Sale Price | Title Company |
|---|---|---|---|
| Deed | -- | None Listed On Document | |
| Interfamily Deed Transfer | -- | -- |
Similar Homes in Richmond, IL
Source: Midwest Real Estate Data (MRED)
MLS Number: 12459806
APN: 04-09-329-010
- 5814 Illinois 173
- 5510 Kenosha St
- 5702 Market St
- 10910 Partridge Trail
- 7915 U S 12
- 5600 Golden Hawk Rd
- 5414 May Ave
- 5408 W Valley Dr
- 10718 Hunt Club Rd
- LOT 23 Hillshire Dr
- 4901 Hill Rd
- 460 Parker Dr
- 516 Dragonfly Dr
- 736 Main St
- 435 Parker Dr
- 5ac Rt 31
- 715 Walworth St
- 1918 Sunset Dr
- 9014 Glacier Ridge
- 1915 Esch Rd






