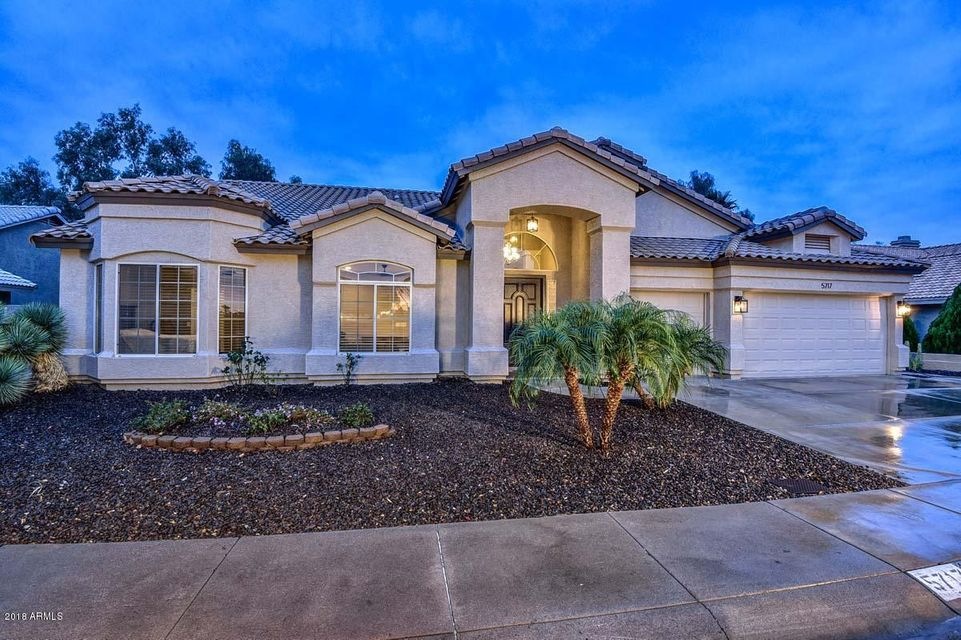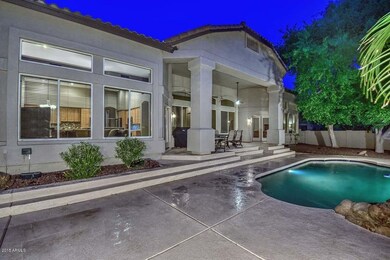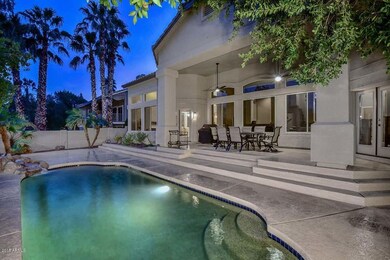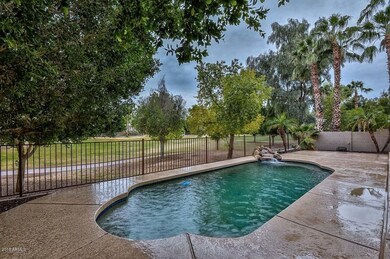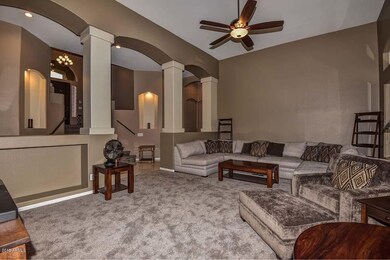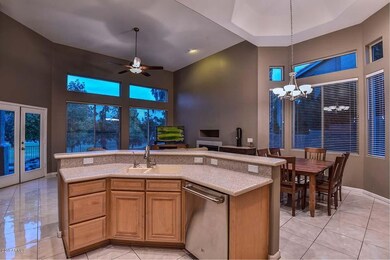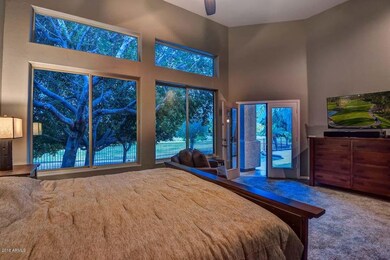
5717 W Abraham Ln Glendale, AZ 85308
Arrowhead NeighborhoodHighlights
- On Golf Course
- Private Pool
- Hydromassage or Jetted Bathtub
- Legend Springs Elementary School Rated A
- Community Lake
- Covered patio or porch
About This Home
As of June 2018Gorgeous home located on the 15th hole of the Arrowhead Legends Golf Course! With meticulous attention to detail this home has been highly updated - new hardware on the doors, switch plates, LED dimmer switches, whole house surge protector, electrical breakers, Canned lights are now LED, new light fixtures on exterior of home, Minka ceiling fans inside and Fanimation fans outside, fresh paint and new carpet, new Cafe Series kitchen appliances, new American Standard Gold Series a/c furnace units with air cleaners installed, new 50 gallon Ruud Hot water heater, New ecowater conditioner, and new reverse osmosis system - this home does not disappoint! A grand foyer greets you when you enter this home with windows surrounding the front door, soaring 14 foot ceilings a dramatic stair way leading to the amazing living room that has a wall of windows overlooking the lush back yard. Large open kitchen over looks the family room where you will find a cozy fireplace, more beautiful windows and Arcadia doors leading to the outdoor living spaces. Kitchen features a large tiered island, nice designer cabinets, Corian counter tops, stainless steel appliances, gas cooktop, double wall ovens and tile backsplash as well as a bay window that's perfect for a breakfast table.
Large master suite with French doors leading to the patio as well as an en suite bath with dual vanities, soaking tub and separate shower and walk in closet. Two additional bedrooms plus a den complete the interior of this amazing home.
Outside you will find a spacious covered patio area, sparkling pool and mature landscaping all overlooking the golf course. A perfect place to enjoy all that Arizona has to offer.
This is a fantastic home that has it all - location, beauty and function! This home is not a flip - just a change of plans for the owner.
Last Agent to Sell the Property
RE/MAX Professionals License #BR027768000 Listed on: 03/26/2018

Home Details
Home Type
- Single Family
Est. Annual Taxes
- $4,523
Year Built
- Built in 1999
Lot Details
- 7,668 Sq Ft Lot
- On Golf Course
- Wrought Iron Fence
- Block Wall Fence
- Front and Back Yard Sprinklers
- Sprinklers on Timer
HOA Fees
- $56 Monthly HOA Fees
Parking
- 3 Car Direct Access Garage
- Garage Door Opener
Home Design
- Wood Frame Construction
- Tile Roof
- Stucco
Interior Spaces
- 3,003 Sq Ft Home
- 2-Story Property
- Ceiling height of 9 feet or more
- Ceiling Fan
- Gas Fireplace
- Double Pane Windows
- Solar Screens
- Family Room with Fireplace
- Security System Owned
Kitchen
- Gas Cooktop
- Built-In Microwave
- Kitchen Island
Flooring
- Carpet
- Tile
Bedrooms and Bathrooms
- 3 Bedrooms
- Remodeled Bathroom
- Primary Bathroom is a Full Bathroom
- 2.5 Bathrooms
- Dual Vanity Sinks in Primary Bathroom
- Hydromassage or Jetted Bathtub
- Bathtub With Separate Shower Stall
Outdoor Features
- Private Pool
- Covered patio or porch
Schools
- Legend Springs Elementary School
- Hillcrest Middle School
- Mountain Ridge High School
Utilities
- Refrigerated Cooling System
- Heating System Uses Natural Gas
- Water Softener
- High Speed Internet
- Cable TV Available
Listing and Financial Details
- Tax Lot 191
- Assessor Parcel Number 200-23-645
Community Details
Overview
- Association fees include ground maintenance
- Aam Association, Phone Number (602) 906-4940
- Built by Lennar Homes
- Arrowhead Lakes 1 Replat Lt 1 204 A H J N P R Subdivision
- Community Lake
Recreation
- Golf Course Community
- Community Playground
Ownership History
Purchase Details
Home Financials for this Owner
Home Financials are based on the most recent Mortgage that was taken out on this home.Purchase Details
Home Financials for this Owner
Home Financials are based on the most recent Mortgage that was taken out on this home.Purchase Details
Home Financials for this Owner
Home Financials are based on the most recent Mortgage that was taken out on this home.Purchase Details
Home Financials for this Owner
Home Financials are based on the most recent Mortgage that was taken out on this home.Similar Homes in the area
Home Values in the Area
Average Home Value in this Area
Purchase History
| Date | Type | Sale Price | Title Company |
|---|---|---|---|
| Warranty Deed | $510,000 | Title Alliance Professionals | |
| Warranty Deed | $436,000 | Title Alliance Professionals | |
| Warranty Deed | $70,000 | Capital Title Agency | |
| Warranty Deed | $307,341 | Capital Title Agency |
Mortgage History
| Date | Status | Loan Amount | Loan Type |
|---|---|---|---|
| Open | $460,000 | New Conventional | |
| Closed | $407,500 | New Conventional | |
| Closed | $409,000 | New Conventional | |
| Closed | $408,000 | New Conventional | |
| Previous Owner | $241,000 | New Conventional | |
| Previous Owner | $250,000 | New Conventional | |
| Previous Owner | $237,600 | Construction | |
| Previous Owner | $240,001 | New Conventional |
Property History
| Date | Event | Price | Change | Sq Ft Price |
|---|---|---|---|---|
| 06/19/2018 06/19/18 | Sold | $510,000 | +2.0% | $170 / Sq Ft |
| 05/04/2018 05/04/18 | Pending | -- | -- | -- |
| 03/26/2018 03/26/18 | For Sale | $500,000 | +14.7% | $167 / Sq Ft |
| 12/11/2017 12/11/17 | Sold | $436,000 | -5.2% | $145 / Sq Ft |
| 10/24/2017 10/24/17 | Price Changed | $459,900 | -3.2% | $153 / Sq Ft |
| 09/14/2017 09/14/17 | Price Changed | $475,000 | -5.0% | $158 / Sq Ft |
| 08/16/2017 08/16/17 | For Sale | $499,900 | -- | $166 / Sq Ft |
Tax History Compared to Growth
Tax History
| Year | Tax Paid | Tax Assessment Tax Assessment Total Assessment is a certain percentage of the fair market value that is determined by local assessors to be the total taxable value of land and additions on the property. | Land | Improvement |
|---|---|---|---|---|
| 2025 | $4,092 | $49,058 | -- | -- |
| 2024 | $4,049 | $46,722 | -- | -- |
| 2023 | $4,049 | $55,780 | $11,150 | $44,630 |
| 2022 | $3,936 | $43,130 | $8,620 | $34,510 |
| 2021 | $4,090 | $40,360 | $8,070 | $32,290 |
| 2020 | $4,199 | $39,770 | $7,950 | $31,820 |
| 2019 | $4,573 | $41,820 | $8,360 | $33,460 |
| 2018 | $4,660 | $42,180 | $8,430 | $33,750 |
| 2017 | $4,523 | $40,880 | $8,170 | $32,710 |
| 2016 | $4,283 | $40,210 | $8,040 | $32,170 |
| 2015 | $3,918 | $39,470 | $7,890 | $31,580 |
Agents Affiliated with this Home
-

Seller's Agent in 2018
Nathan Martinez
RE/MAX
(800) 966-4019
34 in this area
351 Total Sales
-

Buyer's Agent in 2018
Andre Taylor
Coldwell Banker Realty
(602) 334-7210
4 Total Sales
-

Seller's Agent in 2017
Shelby DiBiase
eXp Realty
(602) 330-1985
18 in this area
226 Total Sales
-
D
Buyer's Agent in 2017
Dennis Sims
HomeSmart
Map
Source: Arizona Regional Multiple Listing Service (ARMLS)
MLS Number: 5742259
APN: 200-23-645
- 5822 W Abraham Ln
- 21480 N 56th Ave
- 21474 N 56th Ave
- 20713 N 56th Ave
- 21636 N 55th Dr
- 20709 N 59th Dr
- 21614 N 59th Ln
- 5952 W Morning Dove Dr
- 20829 N 56th Dr
- 20718 N 58th Dr
- 5811 W Irma Ln Unit 1
- 20709 N 56th Dr
- 21609 N 61st Ave
- 5516 W Melinda Ln
- 5516 W Melinda Ln Unit 45
- 20626 N 55th Ave Unit 5B
- 21001 N 53rd Ave
- 21041 N 61st Dr
- 4810 W Tonopah Dr
- 22019 N 59th Dr
