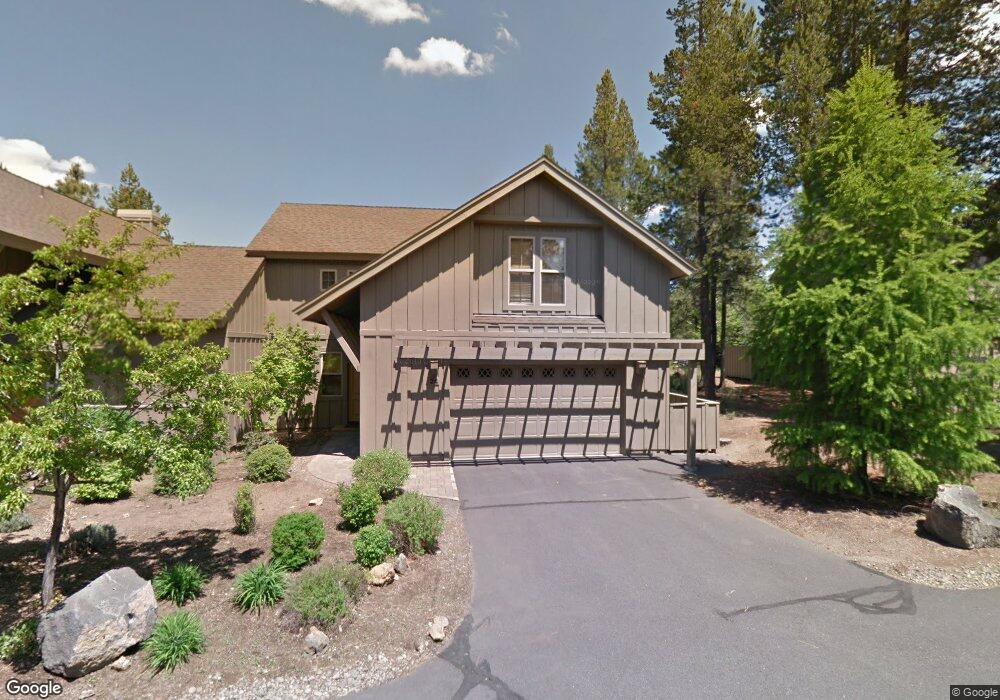57178 Evergreen Loop Unit 24 Sunriver, OR 97707
Estimated Value: $892,000 - $1,001,000
3
Beds
4
Baths
2,190
Sq Ft
$438/Sq Ft
Est. Value
About This Home
This home is located at 57178 Evergreen Loop Unit 24, Sunriver, OR 97707 and is currently estimated at $959,849, approximately $438 per square foot. 57178 Evergreen Loop Unit 24 is a home located in Deschutes County with nearby schools including Elk Meadow Elementary School, Cascade Middle School, and Summit High School.
Ownership History
Date
Name
Owned For
Owner Type
Purchase Details
Closed on
Mar 13, 2020
Sold by
Black Melissa R
Bought by
Luxury Escape Llc
Current Estimated Value
Purchase Details
Closed on
May 20, 2011
Sold by
Martin Dennis S and Martin Marcia A
Bought by
Black Steven W and Black Melissa R
Home Financials for this Owner
Home Financials are based on the most recent Mortgage that was taken out on this home.
Original Mortgage
$335,200
Interest Rate
4.84%
Mortgage Type
New Conventional
Purchase Details
Closed on
Apr 26, 2005
Sold by
Niedermeyers Llc
Bought by
Martin Dennis S and Martin Marcia A
Home Financials for this Owner
Home Financials are based on the most recent Mortgage that was taken out on this home.
Original Mortgage
$304,500
Interest Rate
4.14%
Mortgage Type
Purchase Money Mortgage
Purchase Details
Closed on
Sep 24, 2004
Sold by
Fremont Crossing Co Llc
Bought by
Niedermeyers Llc
Home Financials for this Owner
Home Financials are based on the most recent Mortgage that was taken out on this home.
Original Mortgage
$314,200
Interest Rate
5.76%
Mortgage Type
Purchase Money Mortgage
Create a Home Valuation Report for This Property
The Home Valuation Report is an in-depth analysis detailing your home's value as well as a comparison with similar homes in the area
Home Values in the Area
Average Home Value in this Area
Purchase History
| Date | Buyer | Sale Price | Title Company |
|---|---|---|---|
| Luxury Escape Llc | -- | None Available | |
| Black Melissa R | -- | None Available | |
| Black Steven W | $419,000 | First American Title | |
| Martin Dennis S | $525,000 | Amerititle | |
| Niedermeyers Llc | $392,766 | First Amer Title Ins Co Or |
Source: Public Records
Mortgage History
| Date | Status | Borrower | Loan Amount |
|---|---|---|---|
| Previous Owner | Black Steven W | $335,200 | |
| Previous Owner | Martin Dennis S | $304,500 | |
| Previous Owner | Niedermeyers Llc | $314,200 |
Source: Public Records
Tax History
| Year | Tax Paid | Tax Assessment Tax Assessment Total Assessment is a certain percentage of the fair market value that is determined by local assessors to be the total taxable value of land and additions on the property. | Land | Improvement |
|---|---|---|---|---|
| 2025 | $6,491 | $428,400 | -- | -- |
| 2024 | $6,212 | $415,930 | -- | -- |
| 2023 | $6,017 | $403,820 | $0 | $0 |
| 2022 | $5,599 | $380,650 | $0 | $0 |
| 2021 | $5,487 | $369,570 | $0 | $0 |
| 2020 | $5,184 | $369,570 | $0 | $0 |
| 2019 | $5,038 | $358,810 | $0 | $0 |
| 2018 | $4,891 | $348,360 | $0 | $0 |
| 2017 | $4,616 | $338,220 | $0 | $0 |
| 2016 | $4,254 | $321,230 | $0 | $0 |
| 2015 | $4,193 | $315,220 | $0 | $0 |
| 2014 | $4,356 | $328,370 | $0 | $0 |
Source: Public Records
Map
Nearby Homes
- 57124 Evergreen Loop Unit 33
- 57111 Fremont Dr Unit 2
- 57113 Brassie Ln Unit 22
- 57211 Island Rd Unit 11
- 57319 Beaver Ridge Loop Unit 2
- 57321 Beaver Ridge Loop Unit 1
- 57231 Island Rd Unit 31
- 17905 Rhododendron Ln
- 57326 Beaver Ridge Loop Unit 12
- 57328 Mountain View Ln
- 57041 Peppermill Cir Unit 19-B
- 57008 Antelope Ln Unit 4
- 57377 Overlook Rd
- 57377 Pole House Ln Unit 1
- 57029 Peppermill Cir Unit 16-B
- 57357 Beaver Ridge Loop Unit 22
- 56995 Coyote Ln Unit 16
- 57308 Red Fir Ln
- 57283 Meadow House Lp Unit 85
- 57022 Peppermill Cir Unit 21A
- 57178 Evergreen Loop
- 57184 Evergreen Loop
- 57172 Evergreen Loop Unit 25
- 57190 Evergreen Loop Unit 22
- 57190 Evergreen Loop
- 57166 Evergreen Loop
- 57196 Fremont Dr
- 57160 Evergreen Loop
- 57141 Evergreen Loop
- 57154 Evergreen Loop
- 19 Fremont Crossing
- 57148 Evergreen Loop
- 57135 Evergreen Loop
- 57191 Fremont Dr
- 57187 Fremont Dr
- 57142 Evergreen Loop Unit 30
- 57175 Fremont Dr
- 57199 Fremont Dr Unit 20
- 57136 Evergreen Loop
- 57129 Evergreen Loop
