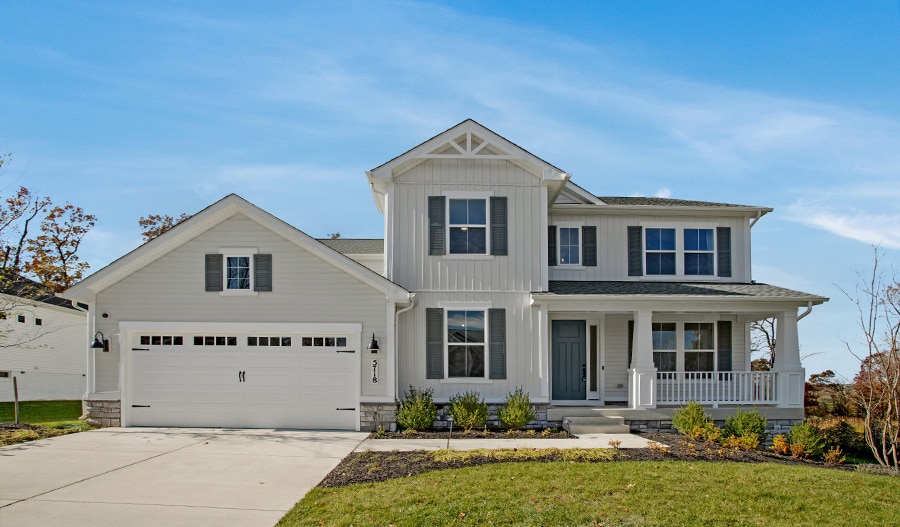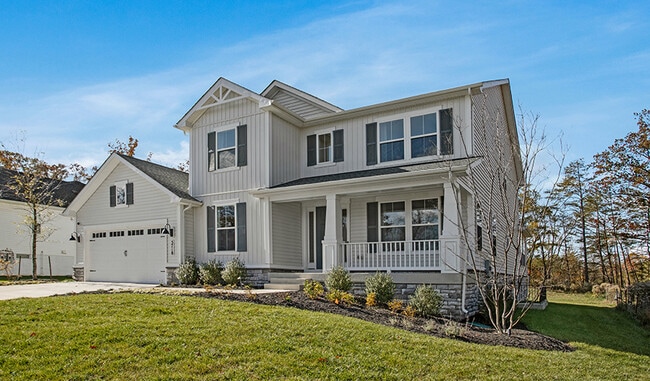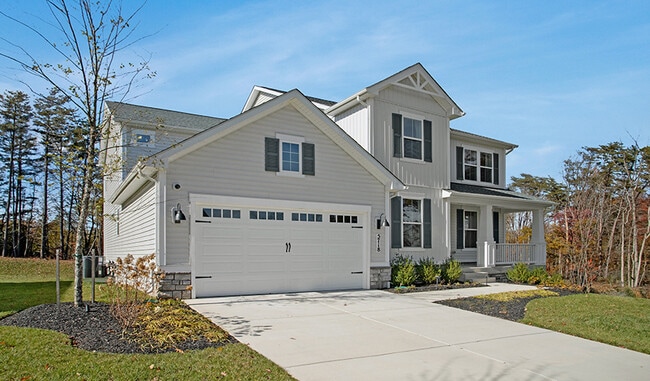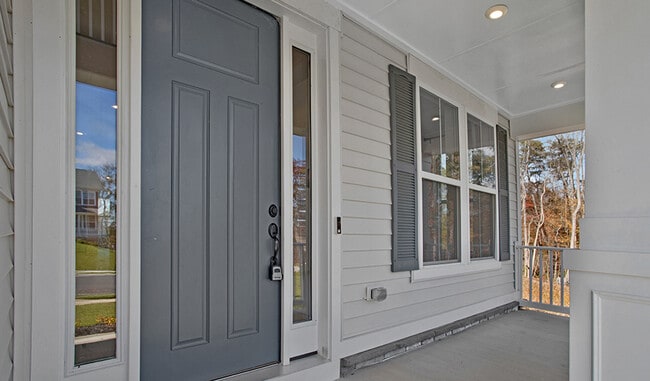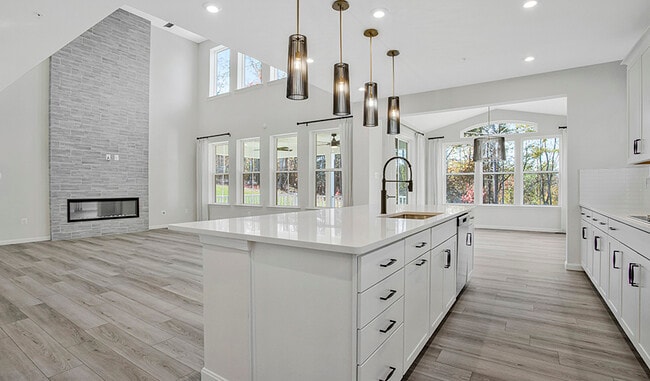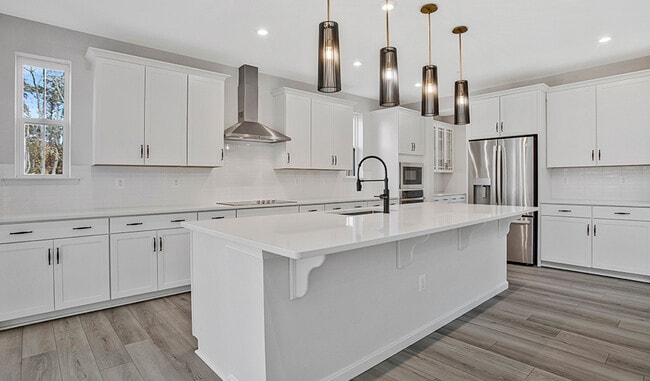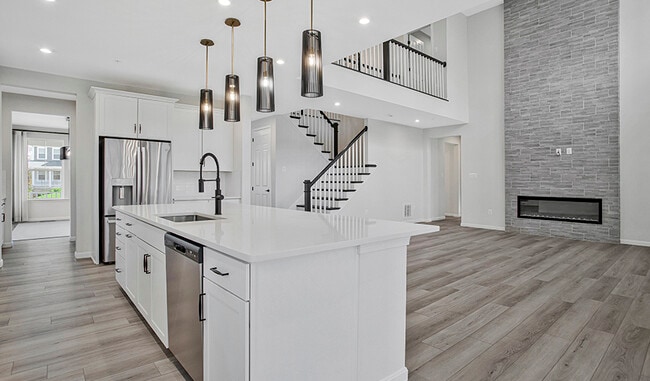
Estimated payment $5,932/month
Highlights
- New Construction
- Fireplace
- Park
- Perry Hall High School Rated A-
About This Home
Explore this impressive Donovan model home! Included features: a formal dining room off the entry; an expansive great room with an electric fireplace; a gourmet kitchen offering a sizable center island, an adjacent sunroom, and roomy butler's and walk-in pantries; a main-floor bedroom and full bath; a laundry with a built-in sink; a stunning primary suite boasting a generous walk-in closet and a deluxe bath with double sinks; three secondary bedrooms, including one with a private bath; a shared hall bath; a finished basement featuring a rec room, a full bath and an areaway; and a serene covered deck. This home also showcases oak stairs and additional windows in select rooms. Tour today!
Builder Incentives
fixed rate or up to $20K in Flex Funds!
See this week's hot homes!
Download our FREE guide & stay on the path to healthy credit.
Sales Office
| Monday |
10:00 AM - 5:00 PM
|
| Tuesday - Wednesday | Appointment Only |
| Thursday - Saturday |
10:00 AM - 5:00 PM
|
| Sunday |
12:00 PM - 5:00 PM
|
Home Details
Home Type
- Single Family
Parking
- 2 Car Garage
Home Design
- New Construction
Interior Spaces
- 2-Story Property
- Fireplace
- Basement
Bedrooms and Bathrooms
- 5 Bedrooms
- 5 Full Bathrooms
Community Details
- Park
Map
Other Move In Ready Homes in Vincent Estates
About the Builder
- Vincent Estates
- 10609 Bird River Rd
- HOMESITE 2A.0014 Wennington St
- Greenleigh
- 0 Ebenezer Rd
- Creekside Estates
- 0 Bird River Rd Unit MDBC2136640
- Greenleigh
- HOMESITE 3C.0020 Barnehurst St
- HOMESITE 3C.0021 Barnehurst St
- Greenleigh - Townhomes
- Greenleigh - Single Family Homes
- Greenleigh
- 6620 Camden St
- 6619 Greenleigh Ave
- 6621 Camden St
- 6632 Camden St
- 6642 Camden St
- 0 Wampler Rd Unit MDBC2107084
- 11279 Davisar Rd Unit 111
