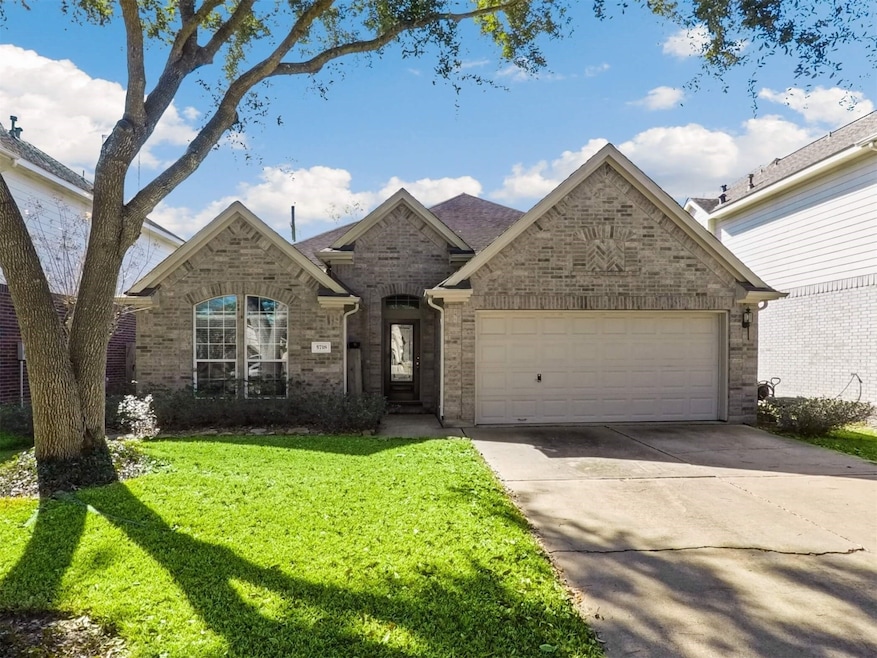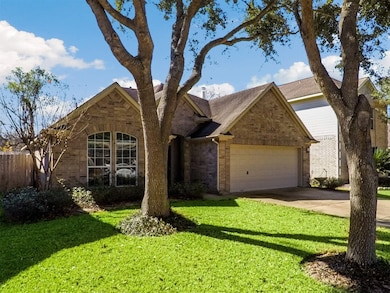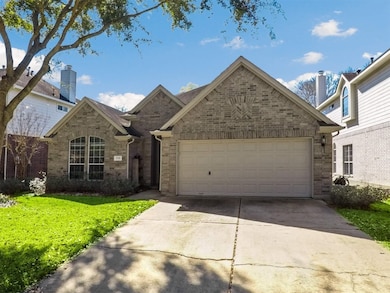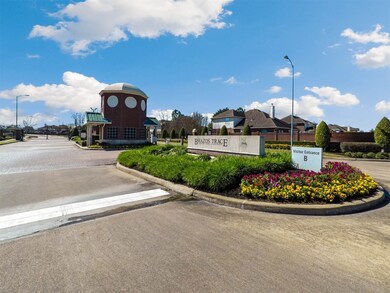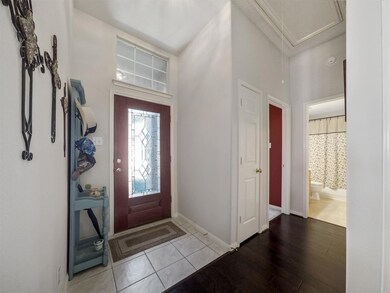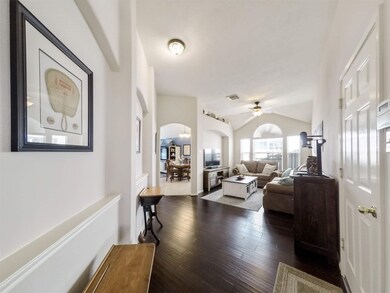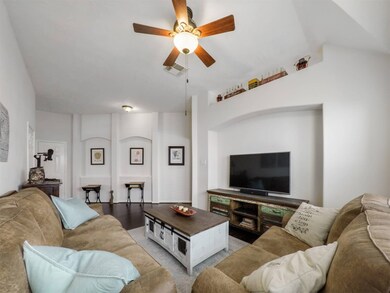5718 Indigo Trails Dr Richmond, TX 77469
Greatwood NeighborhoodHighlights
- Clubhouse
- Traditional Architecture
- High Ceiling
- Manford Williams Elementary School Rated A
- Wood Flooring
- Granite Countertops
About This Home
HOME DID NOT FLOOD! READY FOR MOVE-IN ON 1/1/26; CURRENTLY TENANTS OCCUPIED THRU 12/31/25. High & Dry, home DID NOT flood. Traditional built in 2003, 1-Story, 3 BR & 2 BA and 2 car garage in the GATED subdivision of Canyon Gate at the Brazos. Tile flooring in entry, in wet areas and breakfast room, wood flooring in formal dining room and family room. Beautiful stoned & cozy fireplace. Granite countertops, stainless steel appliances w/ a gas stove, refrigerator, washer & dryer included. Master BA includes double vanities, separate shower and tub w/ a good size walk-in closet. Easy access to 59 freeway and Grand Parkway 99,nearby shopping centers, grocery stores, coffee shops and restaurants. NO PETS & NO SMOKING!!! Vouchers, case by case. Room sizes are approx. and should be verified.
Home Details
Home Type
- Single Family
Est. Annual Taxes
- $5,915
Year Built
- Built in 2003
Lot Details
- 6,297 Sq Ft Lot
- Property is Fully Fenced
Parking
- 2 Car Attached Garage
Home Design
- Traditional Architecture
Interior Spaces
- 1,820 Sq Ft Home
- 1-Story Property
- Crown Molding
- High Ceiling
- Wood Burning Fireplace
- Gas Log Fireplace
- Family Room
- Living Room
- Breakfast Room
- Dining Room
- Utility Room
- Dryer
- Fire and Smoke Detector
Kitchen
- Breakfast Bar
- Gas Oven
- Gas Cooktop
- Microwave
- Dishwasher
- Granite Countertops
- Disposal
Flooring
- Wood
- Carpet
- Tile
Bedrooms and Bathrooms
- 3 Bedrooms
- 2 Full Bathrooms
- Double Vanity
- Separate Shower
Schools
- Williams Elementary School
- Reading Junior High School
- George Ranch High School
Utilities
- Central Heating and Cooling System
- Heating System Uses Gas
Listing and Financial Details
- Property Available on 1/1/26
- 12 Month Lease Term
Community Details
Overview
- LV Realty & Services Association
- Canyon Gate At The Brazos Sec 7 Subdivision
Amenities
- Clubhouse
Recreation
- Community Pool
Pet Policy
- Call for details about the types of pets allowed
- Pet Deposit Required
Map
Source: Houston Association of REALTORS®
MLS Number: 85647686
APN: 2245-07-001-0460-901
- 333 Gonyo Ln
- 5626 Indigo Trails Dr
- 506 Taskwood Dr
- 5751 Wandering Creek Dr
- 5767 Wandering Creek Dr
- 211 Payne Ln
- 63 St Catherine Way
- 51 St Catherine Way
- 1007 Williams Lake Dr
- 1011 Wavecrest Ct
- 415 Crabb River Rd
- 3 Castle Terrace Ln
- 11 Alexandra Way Cir
- 834 Stevens Creek Ln
- 1019 Grand Estates Dr
- 6002 Mettler Ln
- 5703 Grande Gables Dr
- 5619 Capeview Cove Ln
- 6710 Cartwright Ct
- 1123 Grand Estates Dr
- 506 Taskwood Dr
- 5802 Prade Ranch Ln
- 515 Plantain Ln
- 307 Roans Prarie Ln
- 5827 Willow Park Dr
- 5807 Carta Valley Ln
- 5747 Wandering Creek Dr
- 5751 Wandering Creek Dr
- 142 Thunder Basin Dr
- 5823 Grand Saline Dr
- 118 Anvil Rock Ln
- 915 Rock Springs Dr
- 834 Stevens Creek Ln
- 5719 Candlecreek Dr
- 1011 Grand Estates Dr
- 6011 Stevens Creek Ct
- 1222 Watermoon
- 5131 Williams Way Blvd
- 9415 Harmony Lake Ln
- 207 Lockridge Hill Ln
