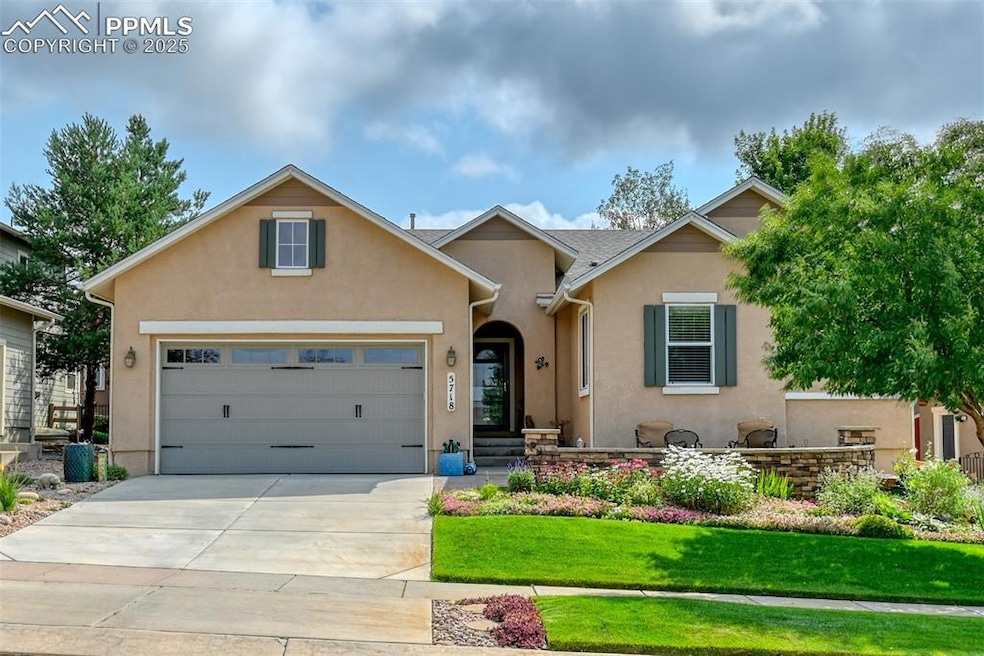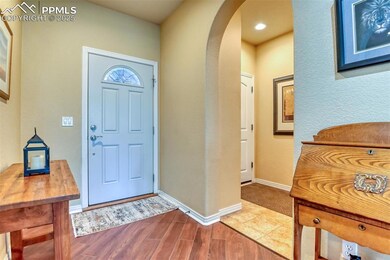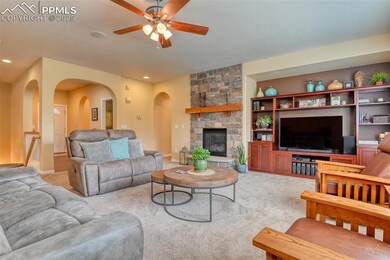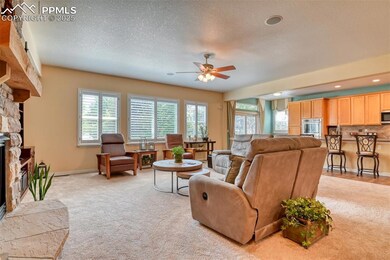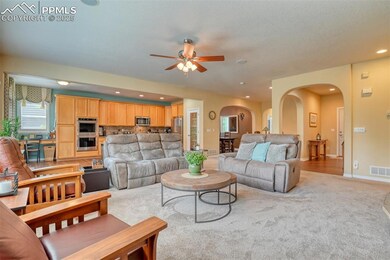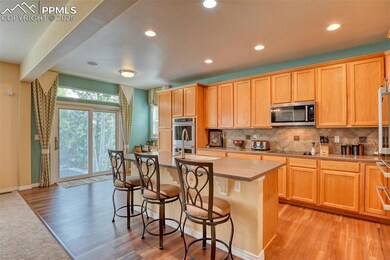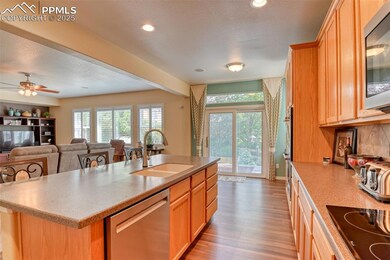5718 Paladin Place Colorado Springs, CO 80924
Wolf Ranch NeighborhoodEstimated payment $3,845/month
Highlights
- Views of Pikes Peak
- Community Lake
- Property is near a park
- Ranch Creek Elementary School Rated A-
- Clubhouse
- 1-minute walk to Gateway Park at Wolf Ranch
About This Home
Spacious and upgraded ranch-style former model home in the desirable Wolf Ranch community. This 4-bed, 4-bath home offers over 4,100 finished square feet including a full basement with media room, large family room, and wet bar. The main level showcases a functional open layout with high ceilings, 6-panel doors, and rich natural light. The kitchen is a standout with newer KitchenAid appliances, solid-surface counters, a center island, double oven, cooktop, pantry, and built-in desk.
The primary bedroom features a 5-piece bath and walk-in closet. Also on the main level: a guest suite with private bath, formal dining room, home office with French doors, and laundry room. Upgrades throughout include crown molding, built-in speakers, radon system, newer roof (2023), Pella doors, and a fully finished garage with epoxy floors and a 240V Level 2 EV charger.
Relax outdoors on either the front or rear patio, surrounded by professionally maintained landscaping. Conveniently located near parks, trails, and across from the community pavilion—an ideal spot to enjoy Wolf Ranch events.
Listing Agent
Springs Lifestyles Real Estate Inc. Brokerage Phone: 719-963-4867 Listed on: 08/04/2025
Home Details
Home Type
- Single Family
Est. Annual Taxes
- $3,073
Year Built
- Built in 2006
Lot Details
- 6,599 Sq Ft Lot
- Cul-De-Sac
- Back Yard Fenced
- Landscaped
- Level Lot
HOA Fees
- $40 Monthly HOA Fees
Parking
- 2 Car Attached Garage
- Garage Door Opener
Property Views
- Pikes Peak
- Mountain
Home Design
- Ranch Style House
- Shingle Roof
- Stucco
Interior Spaces
- 4,145 Sq Ft Home
- Ceiling height of 9 feet or more
- Ceiling Fan
- Gas Fireplace
- French Doors
- Six Panel Doors
- Basement Fills Entire Space Under The House
- Laundry Room
Kitchen
- Double Oven
- Microwave
- Dishwasher
Flooring
- Carpet
- Ceramic Tile
- Vinyl
Bedrooms and Bathrooms
- 4 Bedrooms
Location
- Property is near a park
- Property is near schools
- Property is near shops
Utilities
- Forced Air Heating and Cooling System
- Heating System Uses Natural Gas
Community Details
Overview
- Association fees include common utilities, covenant enforcement, management, trash removal
- Built by John Laing Home
- The Sable
- Community Lake
Amenities
- Clubhouse
Recreation
- Community Playground
- Park
- Dog Park
- Hiking Trails
- Trails
Map
Home Values in the Area
Average Home Value in this Area
Tax History
| Year | Tax Paid | Tax Assessment Tax Assessment Total Assessment is a certain percentage of the fair market value that is determined by local assessors to be the total taxable value of land and additions on the property. | Land | Improvement |
|---|---|---|---|---|
| 2025 | $3,681 | $48,760 | -- | -- |
| 2024 | $3,039 | $44,640 | $8,040 | $36,600 |
| 2023 | $3,039 | $44,640 | $8,040 | $36,600 |
| 2022 | $2,417 | $33,080 | $7,390 | $25,690 |
| 2021 | $2,609 | $34,030 | $7,600 | $26,430 |
| 2020 | $2,652 | $33,000 | $6,610 | $26,390 |
| 2019 | $2,630 | $33,000 | $6,610 | $26,390 |
| 2018 | $2,972 | $28,880 | $5,880 | $23,000 |
| 2017 | $2,964 | $28,880 | $5,880 | $23,000 |
| 2016 | $3,060 | $30,510 | $6,400 | $24,110 |
| 2015 | $3,056 | $30,510 | $6,400 | $24,110 |
| 2014 | $2,968 | $29,620 | $6,110 | $23,510 |
Property History
| Date | Event | Price | List to Sale | Price per Sq Ft |
|---|---|---|---|---|
| 10/11/2025 10/11/25 | Pending | -- | -- | -- |
| 08/04/2025 08/04/25 | For Sale | $674,000 | -- | $163 / Sq Ft |
Purchase History
| Date | Type | Sale Price | Title Company |
|---|---|---|---|
| Warranty Deed | -- | None Listed On Document | |
| Warranty Deed | $412,000 | Stewart Title | |
| Warranty Deed | $404,000 | Stewart Title Of Colorado |
Mortgage History
| Date | Status | Loan Amount | Loan Type |
|---|---|---|---|
| Previous Owner | $255,000 | Purchase Money Mortgage | |
| Previous Owner | $323,243 | Unknown |
Source: Pikes Peak REALTOR® Services
MLS Number: 2346817
APN: 62364-14-006
- 8952 Tutt Blvd
- 5715 Cisco Dr
- 5747 Wolf Village Dr
- 5654 Cisco Dr
- 5523 Sunrise Mesa Dr
- 5970 Traditions Dr
- 8775 Rose Grace Heights
- 5537 Cross Creek Dr
- 8760 Eckberg Heights
- 8728 Eckberg Heights
- 8688 Eckberg Heights
- 9256 Penobscot Ct
- 6093 Rowdy Dr
- 5420 Seal Alley
- 8856 Bella Flora Heights
- 5426 Cushing Grove
- 5414 Cushing Grove
- 8746 Country Creek Trail
- 5408 Cushing Grove
