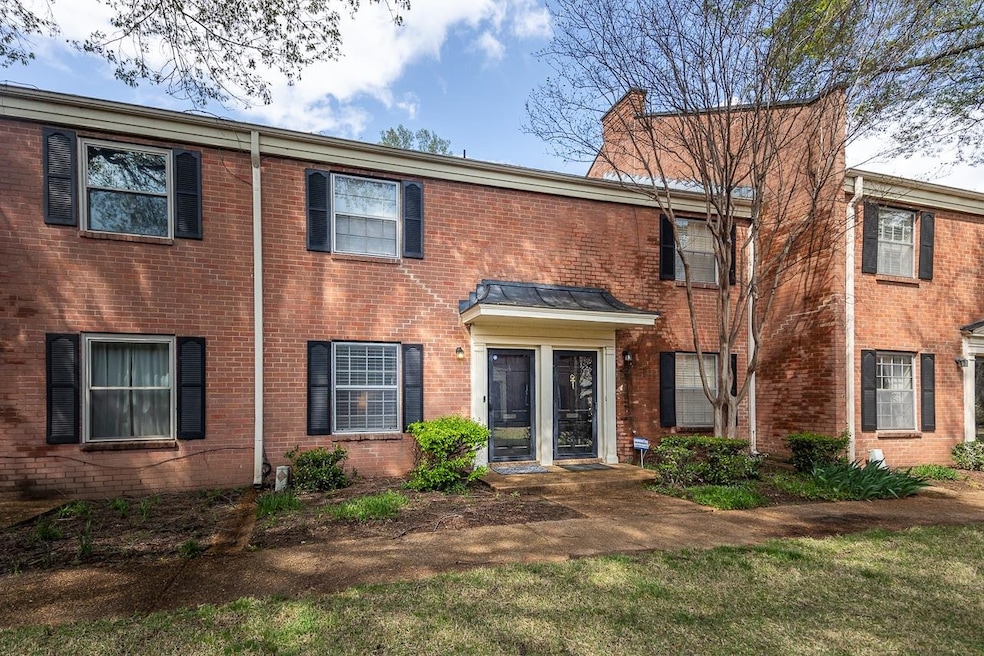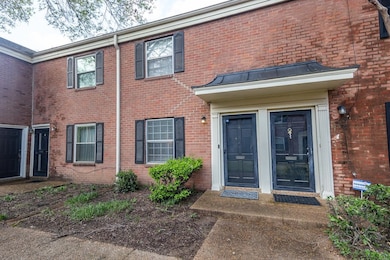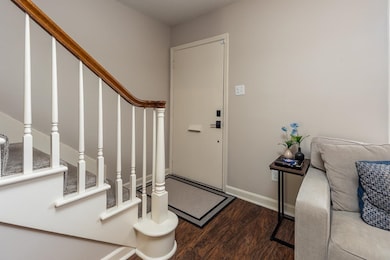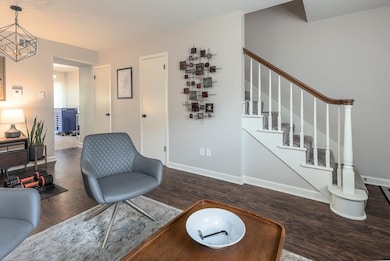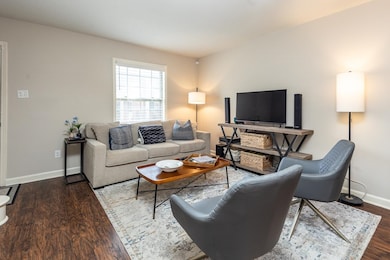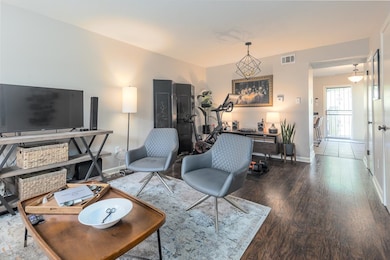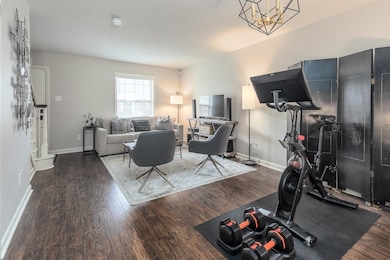5718 Quince Rd Unit 4 Memphis, TN 38119
Colonial Acres NeighborhoodEstimated payment $797/month
Highlights
- Landscaped Professionally
- Traditional Architecture
- Den
- Clubhouse
- Community Pool
- Eat-In Kitchen
About This Home
Well maintained 2br/1.5ba townhome offers approx 1100 sqft. of living space in the desirable Yorkshire Gardens community. The main level features wood flooring, while the kitchen is finished w tile and both bedrooms up are carpeted. The home includes a refrigerator, stove and washer/dryer-all in good working condition. A fully fenced private patio provides a great space for outdoor relaxation. Amenities include a clubhouse and a sparkling in ground pool. The $250 HOA covers trash, grounds maintenance and pest control making for low maintenance living. Conveniently located near shopping, restaurants and everyday essentials, this home offers both comfort and a prime location.
Townhouse Details
Home Type
- Townhome
Est. Annual Taxes
- $694
Year Built
- Built in 1968
Home Design
- Traditional Architecture
- Slab Foundation
- Composition Shingle Roof
Interior Spaces
- 1,000-1,199 Sq Ft Home
- 1,100 Sq Ft Home
- 2-Story Property
- Ceiling Fan
- Den
Kitchen
- Eat-In Kitchen
- Oven or Range
- Dishwasher
Flooring
- Partially Carpeted
- Laminate
- Tile
Bedrooms and Bathrooms
- 2 Bedrooms
- Primary bedroom located on second floor
- All Upper Level Bedrooms
Laundry
- Dryer
- Washer
Home Security
Parking
- Guest Parking
- Assigned Parking
Utilities
- Central Heating and Cooling System
- Cable TV Available
Additional Features
- Patio
- Landscaped Professionally
Listing and Financial Details
- Assessor Parcel Number 067102 A00087
Community Details
Overview
- Property has a Home Owners Association
- $250 Maintenance Fee
- Yorkshire Gardens Condominiums Subdivision
Recreation
- Community Pool
Additional Features
- Clubhouse
- Storm Doors
Map
Home Values in the Area
Average Home Value in this Area
Tax History
| Year | Tax Paid | Tax Assessment Tax Assessment Total Assessment is a certain percentage of the fair market value that is determined by local assessors to be the total taxable value of land and additions on the property. | Land | Improvement |
|---|---|---|---|---|
| 2025 | $694 | $24,825 | $2,700 | $22,125 |
| 2024 | $694 | $20,475 | $2,700 | $17,775 |
| 2023 | $1,247 | $20,475 | $2,700 | $17,775 |
| 2022 | $1,247 | $20,475 | $2,700 | $17,775 |
| 2021 | $706 | $20,475 | $2,700 | $17,775 |
| 2020 | $1,297 | $17,900 | $2,700 | $15,200 |
| 2019 | $572 | $17,900 | $2,700 | $15,200 |
| 2018 | $572 | $17,900 | $2,700 | $15,200 |
| 2017 | $586 | $17,900 | $2,700 | $15,200 |
| 2016 | $574 | $13,125 | $0 | $0 |
| 2014 | $574 | $13,125 | $0 | $0 |
Property History
| Date | Event | Price | List to Sale | Price per Sq Ft | Prior Sale |
|---|---|---|---|---|---|
| 09/30/2025 09/30/25 | Price Changed | $139,900 | -6.7% | $140 / Sq Ft | |
| 08/30/2025 08/30/25 | Price Changed | $149,900 | -6.3% | $150 / Sq Ft | |
| 04/11/2025 04/11/25 | For Sale | $159,900 | +135.1% | $160 / Sq Ft | |
| 07/29/2013 07/29/13 | Sold | $68,000 | -4.1% | $60 / Sq Ft | View Prior Sale |
| 07/01/2013 07/01/13 | Pending | -- | -- | -- | |
| 06/11/2013 06/11/13 | For Sale | $70,900 | -- | $63 / Sq Ft |
Purchase History
| Date | Type | Sale Price | Title Company |
|---|---|---|---|
| Warranty Deed | $118,000 | Mid South Title Services Llc | |
| Warranty Deed | $6,600 | None Available | |
| Warranty Deed | $61,000 | -- |
Mortgage History
| Date | Status | Loan Amount | Loan Type |
|---|---|---|---|
| Previous Owner | $48,800 | Purchase Money Mortgage |
Source: Memphis Area Association of REALTORS®
MLS Number: 10193995
APN: 06-7102-A0-0087
- 5718 Quince Rd Unit 10
- 5718 Quince Rd Unit 1
- 5696 Quince Rd Unit 1
- 5696 Quince Rd Unit 3
- 5686 Quince Rd Unit 3
- 5591 Quince Rd
- 5540 Quince Rd
- 5546 Glenwild Ave
- 5725 Eastover Place
- 5695 Eastover Place
- 2252 Ridgeland St
- 1515 W Crestwood Dr
- 1360 E Crestwood Dr
- 2346 Burt Cove
- 1619 W Crestwood Dr
- 5821 Baird Dr
- 2354 Glencliff St
- 5527 Lyford Ave
- 5431 Quince Rd
- 2372 Lovitt Dr
- 5686 Quince Rd Unit 3
- 5701 Baird Dr
- 5900 Cedar Forrest Dr
- 1264 Yorkshire Dr
- 1300 Lynnfield Rd
- 1606 Sterling Dr
- 6033 Bangalore Ct
- 1554 Estate Dr
- 5825 Lynnfield Cove
- 6005 MacInness Dr
- 5811 Poplar Ave
- 1458 S White Station Rd
- 5372 Edenshire Cove
- 5400 Park Ave Unit 303
- 1130 Wheaton St
- 5088 Helene Rd
- 5772 Rayben Cir
- 2767 Sonora Dr Unit 2
- 2755 Hickory Point Cove
- 1875 Camberley Cir
