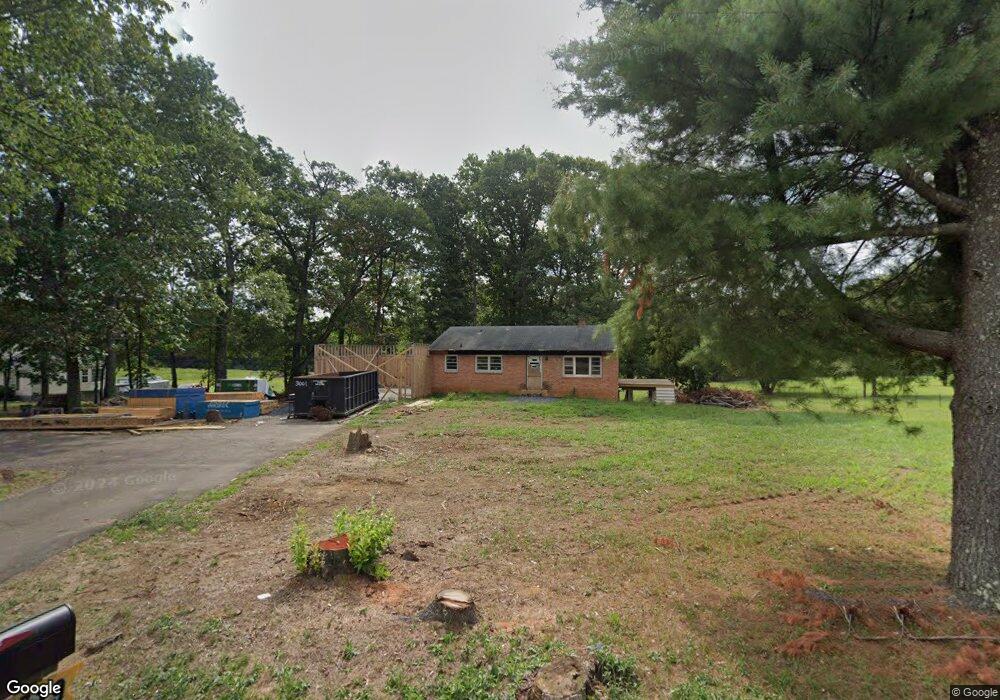5719 Beverleys Mill Rd Broad Run, VA 20137
Estimated Value: $1,045,000 - $1,432,000
5
Beds
5
Baths
5,360
Sq Ft
$230/Sq Ft
Est. Value
About This Home
This home is located at 5719 Beverleys Mill Rd, Broad Run, VA 20137 and is currently estimated at $1,230,376, approximately $229 per square foot. 5719 Beverleys Mill Rd is a home located in Fauquier County with nearby schools including W.G. Coleman Elementary School, Marshall Middle School, and Kettle Run High School.
Ownership History
Date
Name
Owned For
Owner Type
Purchase Details
Closed on
Jun 12, 2025
Sold by
Chami Sam
Bought by
Chami Sam and Price Leland
Current Estimated Value
Purchase Details
Closed on
Jun 4, 2024
Sold by
Chami Sam Husam
Bought by
Chami Sam Husam and Murray Jenny
Purchase Details
Closed on
Apr 14, 2023
Sold by
Banks Thomas H
Bought by
Chami Sam
Home Financials for this Owner
Home Financials are based on the most recent Mortgage that was taken out on this home.
Original Mortgage
$200,000
Interest Rate
6.34%
Mortgage Type
Construction
Create a Home Valuation Report for This Property
The Home Valuation Report is an in-depth analysis detailing your home's value as well as a comparison with similar homes in the area
Home Values in the Area
Average Home Value in this Area
Purchase History
| Date | Buyer | Sale Price | Title Company |
|---|---|---|---|
| Chami Sam | $829,700 | None Listed On Document | |
| Chami Sam | $829,700 | None Listed On Document | |
| Chami Sam Husam | -- | Courtesy Title | |
| Chami Sam Husam | -- | Courtesy Title | |
| Chami Sam | $350,000 | -- |
Source: Public Records
Mortgage History
| Date | Status | Borrower | Loan Amount |
|---|---|---|---|
| Previous Owner | Chami Sam | $200,000 |
Source: Public Records
Tax History Compared to Growth
Tax History
| Year | Tax Paid | Tax Assessment Tax Assessment Total Assessment is a certain percentage of the fair market value that is determined by local assessors to be the total taxable value of land and additions on the property. | Land | Improvement |
|---|---|---|---|---|
| 2025 | $8,023 | $829,700 | $167,800 | $661,900 |
| 2024 | $1,926 | $202,800 | $167,800 | $35,000 |
| 2023 | $1,845 | $202,800 | $167,800 | $35,000 |
| 2022 | $1,845 | $357,600 | $167,800 | $189,800 |
| 2021 | $1 | $273,800 | $142,800 | $131,000 |
| 2020 | $1 | $273,800 | $142,800 | $131,000 |
| 2019 | $1 | $273,800 | $142,800 | $131,000 |
| 2018 | $0 | $273,800 | $142,800 | $131,000 |
| 2016 | $1 | $241,200 | $142,800 | $98,400 |
| 2015 | -- | $241,200 | $142,800 | $98,400 |
| 2014 | -- | $241,200 | $142,800 | $98,400 |
Source: Public Records
Map
Nearby Homes
- 5084 Fairview Ln
- 5377 Colt Dr
- 6245 Squirrel Nest Ln
- 4545 Lee Hwy
- 6195 Lerner Ln
- 4825 Stonefield Ln
- 4203 Lee Hwy
- 6735 Beverly Rd
- 5030 Thornton Way
- Lot 7 Snow Mountain Rd
- 6225 Windy Hill Ln
- HAMPSHIRE Plan at Wooded Run Estates
- JAMESTOWN Plan at Wooded Run Estates
- 16122 Thoroughfare Rd
- 7838 Holston Ln
- 6508 Beverly Rd
- 5355 Hillside Dr
- 7844 Holston Ln
- 0 Valley Dr Unit VAFQ2019714
- 0 Valley Dr Unit VAFQ2020094
- 5719 Beverleys Mill Rd
- 5731 Beverleys Mill Rd
- 5711 Beverleys Mill Rd
- 0 Beverleys Mill Rd
- 5697 Beverleys Mill Rd
- 0 Beverley's Mill Rd Unit 1001320877
- 5716 Beverleys Mill Rd
- 5672 Beverlys Mill Rd
- 5672 Beverleys Mill Rd
- 5755 Pilgrims Rest Rd
- 5691 Beverleys Mill Rd
- 5114 Laurel Ln
- 5665 Beverleys Mill Rd
- 5665 Beverleys Mill Rd
- 6007 Pilgrims Rest Rd
- 5738 Beverleys Mill Rd
- 6013 Pilgrims Rest Rd
- 5659 Beverlys Mill Rd
- 5655 Beverleys Mill Rd
- 5655 Beverleys Mill Rd
